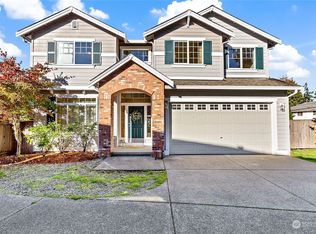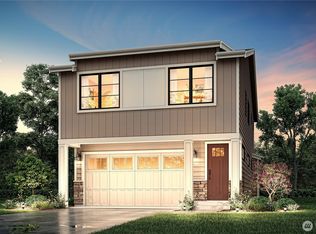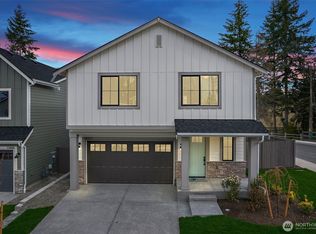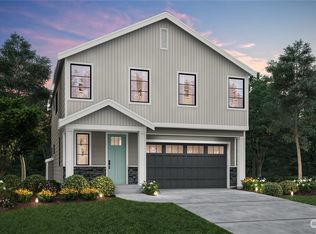Sold
Listed by:
Jennifer Bowman,
Windermere RE North, Inc.
Bought with: Coldwell Banker Bain
$1,310,000
125 185th Place SW, Bothell, WA 98012
6beds
3,182sqft
Single Family Residence
Built in 2004
6,534 Square Feet Lot
$1,291,500 Zestimate®
$412/sqft
$4,359 Estimated rent
Home value
$1,291,500
$1.20M - $1.39M
$4,359/mo
Zestimate® history
Loading...
Owner options
Explore your selling options
What's special
Better Than New Construction! Bellflower Park is a Quiet, Idyllic, Cul-de-Sac Community. The Home Feels Grand and is Loaded with Upgrades you're sure to Appreciate. *Coveted Main Level Bedroom & 3/4 Bath*. Air Conditioning (A/C)! Soaring Ceilings, Fresh Paint, Engineered Hardwoods, Abundant Natural Light, & Big Rooms at every turn. Stunning White Kitchen with Massive Quartz Island that's Ready for Big Gatherings & Busy Mornings. Open Concept with Great Room. Upstairs: 4 beds + lg Bonus/5th Bed, New LVP Flooring. New Roof '23. Fully Fenced Backyard of your Dreams: Huge Turf Lawn, NEW Hot Tub Spa & Heated Gazebo (45K in upgrades). 3 Car Garage w/x tall ceilings. Ideal spot within 10 min: I5, 405, Light Rail, Parks & Trails. Pre-Inspected.
Zillow last checked: 8 hours ago
Listing updated: August 18, 2025 at 04:04am
Listed by:
Jennifer Bowman,
Windermere RE North, Inc.
Bought with:
Zahra Bazgir, 22001556
Coldwell Banker Bain
Source: NWMLS,MLS#: 2376310
Facts & features
Interior
Bedrooms & bathrooms
- Bedrooms: 6
- Bathrooms: 3
- Full bathrooms: 2
- 3/4 bathrooms: 1
- Main level bathrooms: 1
- Main level bedrooms: 1
Bedroom
- Level: Main
Bathroom three quarter
- Level: Main
Dining room
- Level: Main
Entry hall
- Level: Main
Great room
- Level: Main
Kitchen with eating space
- Level: Main
Living room
- Level: Main
Heating
- Fireplace, Forced Air, Heat Pump, Electric, Natural Gas
Cooling
- Central Air, Forced Air, Heat Pump
Appliances
- Included: Dishwasher(s), Disposal, Dryer(s), Microwave(s), Refrigerator(s), Stove(s)/Range(s), Washer(s), Garbage Disposal, Water Heater: Gas, Water Heater Location: Garage
Features
- Bath Off Primary, Dining Room, Walk-In Pantry
- Flooring: Ceramic Tile, Engineered Hardwood, Vinyl, Vinyl Plank, Carpet
- Doors: French Doors
- Windows: Double Pane/Storm Window
- Basement: None
- Number of fireplaces: 1
- Fireplace features: Gas, Main Level: 1, Fireplace
Interior area
- Total structure area: 3,182
- Total interior livable area: 3,182 sqft
Property
Parking
- Total spaces: 3
- Parking features: Driveway, Attached Garage
- Attached garage spaces: 3
Features
- Levels: Two
- Stories: 2
- Entry location: Main
- Patio & porch: Bath Off Primary, Double Pane/Storm Window, Dining Room, Fireplace, French Doors, Security System, Vaulted Ceiling(s), Walk-In Closet(s), Walk-In Pantry, Water Heater
- Has spa: Yes
- Has view: Yes
- View description: Territorial
Lot
- Size: 6,534 sqft
- Features: Curbs, Dead End Street, Paved, Sidewalk, Cabana/Gazebo, Fenced-Fully, Gas Available, High Speed Internet, Hot Tub/Spa, Patio
- Topography: Level
Details
- Parcel number: 01012500001600
- Zoning description: Jurisdiction: County
- Special conditions: Standard
Construction
Type & style
- Home type: SingleFamily
- Property subtype: Single Family Residence
Materials
- Brick, Cement Planked, Wood Siding, Cement Plank
- Foundation: Poured Concrete
- Roof: Composition
Condition
- Year built: 2004
- Major remodel year: 2004
Details
- Builder name: Rasband Homes
Utilities & green energy
- Electric: Company: PUD/PSE
- Sewer: Sewer Connected, Company: Alderwood Water
- Water: Public, Company: Alderwood Water
- Utilities for property: Ziply, Ziply
Community & neighborhood
Security
- Security features: Security System
Community
- Community features: CCRs
Location
- Region: Bothell
- Subdivision: Floral Hills
HOA & financial
HOA
- HOA fee: $450 annually
Other
Other facts
- Listing terms: Cash Out,Conventional,FHA,VA Loan
- Cumulative days on market: 45 days
Price history
| Date | Event | Price |
|---|---|---|
| 7/18/2025 | Sold | $1,310,000-3.7%$412/sqft |
Source: | ||
| 6/27/2025 | Pending sale | $1,360,000$427/sqft |
Source: | ||
| 6/25/2025 | Price change | $1,360,000-2.2%$427/sqft |
Source: | ||
| 6/2/2025 | Price change | $1,390,000-2.5%$437/sqft |
Source: | ||
| 5/15/2025 | Listed for sale | $1,425,000+202.6%$448/sqft |
Source: | ||
Public tax history
| Year | Property taxes | Tax assessment |
|---|---|---|
| 2024 | $8,931 +5.2% | $1,089,300 +5.6% |
| 2023 | $8,493 -9% | $1,031,300 -13.1% |
| 2022 | $9,335 +12.1% | $1,187,000 +37.8% |
Find assessor info on the county website
Neighborhood: 98012
Nearby schools
GreatSchools rating
- 8/10Hilltop Elementary SchoolGrades: K-6Distance: 1.2 mi
- 6/10Brier Terrace Middle SchoolGrades: 7-8Distance: 3 mi
- 6/10Lynnwood High SchoolGrades: 9-12Distance: 0.4 mi
Schools provided by the listing agent
- Elementary: Hilltop ElemHt
- Middle: Alderwood Mid
- High: Lynnwood High
Source: NWMLS. This data may not be complete. We recommend contacting the local school district to confirm school assignments for this home.

Get pre-qualified for a loan
At Zillow Home Loans, we can pre-qualify you in as little as 5 minutes with no impact to your credit score.An equal housing lender. NMLS #10287.



