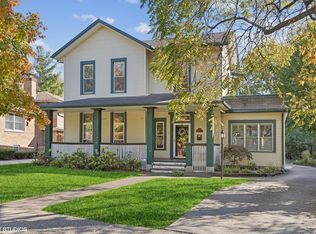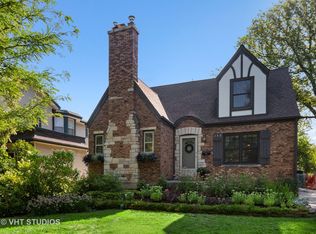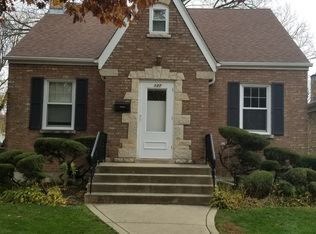Closed
$600,000
125 Barrypoint Rd, Riverside, IL 60546
4beds
2,359sqft
Single Family Residence
Built in 1968
-- sqft lot
$609,300 Zestimate®
$254/sqft
$3,894 Estimated rent
Home value
$609,300
$548,000 - $676,000
$3,894/mo
Zestimate® history
Loading...
Owner options
Explore your selling options
What's special
Welcome to 125 Barrypoint Road-where space, comfort, and location come together in Riverside's coveted First Division. This solid brick tri-level offers over 2,400 square feet of thoughtfully designed living space, including a spacious main-level family room with access to the private backyard, plus a finished basement that adds even more flexibility for work, play, or storage. Upstairs, the light-filled living room with fireplace flows into a formal dining room and an eat-in kitchen that's ready for your personal touch. All four bedrooms are together on the top level, including a generous primary suite with a brand-new private bath. The home has been meticulously maintained and is completely move-in ready, with great bones and room to make it your own over time. Attached two-car garage, landscaped yard, and loads of storage throughout. And then there's the location. Set in Riverside's historic First Division, you're close to Swan Pond, the Riverside Swim Club, the library, and the Metra. Schools, restaurants, and shops are all nearby, making day-to-day life both convenient and connected. This is a rare opportunity to be just the third owner of a home that's been cared for and well-loved. Come experience what life can look like at 125 Barrypoint Road.
Zillow last checked: 8 hours ago
Listing updated: September 14, 2025 at 01:01am
Listing courtesy of:
Sarah Grossman Pelton 708-275-9345,
@properties Christie's International Real Estate,
Arrick Pelton 708-288-9992,
@properties Christie's International Real Estate
Bought with:
Sophia Klopas
Jameson Sotheby's Int'l Realty
Source: MRED as distributed by MLS GRID,MLS#: 12423083
Facts & features
Interior
Bedrooms & bathrooms
- Bedrooms: 4
- Bathrooms: 3
- Full bathrooms: 2
- 1/2 bathrooms: 1
Primary bedroom
- Features: Flooring (Carpet), Bathroom (Full)
- Level: Third
- Area: 154 Square Feet
- Dimensions: 14X11
Bedroom 2
- Features: Flooring (Carpet), Window Treatments (Curtains/Drapes)
- Level: Third
- Area: 99 Square Feet
- Dimensions: 11X09
Bedroom 3
- Features: Flooring (Carpet), Window Treatments (Curtains/Drapes)
- Level: Third
- Area: 117 Square Feet
- Dimensions: 13X09
Bedroom 4
- Features: Flooring (Carpet), Window Treatments (Curtains/Drapes)
- Level: Third
- Area: 160 Square Feet
- Dimensions: 16X10
Dining room
- Features: Flooring (Hardwood), Window Treatments (Curtains/Drapes)
- Level: Second
- Area: 121 Square Feet
- Dimensions: 11X11
Family room
- Features: Flooring (Carpet), Window Treatments (Blinds)
- Level: Main
- Area: 480 Square Feet
- Dimensions: 24X20
Foyer
- Features: Flooring (Vinyl)
- Level: Main
- Area: 143 Square Feet
- Dimensions: 13X11
Kitchen
- Features: Kitchen (Eating Area-Table Space), Flooring (Hardwood), Window Treatments (Blinds)
- Level: Second
- Area: 165 Square Feet
- Dimensions: 15X11
Living room
- Features: Flooring (Hardwood), Window Treatments (Curtains/Drapes)
- Level: Second
- Area: 253 Square Feet
- Dimensions: 23X11
Recreation room
- Features: Flooring (Vinyl)
- Level: Lower
- Area: 525 Square Feet
- Dimensions: 25X21
Heating
- Natural Gas, Forced Air
Cooling
- Central Air
Appliances
- Included: Range, Microwave, Dishwasher, Refrigerator, Washer, Dryer
Features
- Basement: Finished,Partial
- Number of fireplaces: 1
- Fireplace features: Wood Burning, Living Room
Interior area
- Total structure area: 0
- Total interior livable area: 2,359 sqft
Property
Parking
- Total spaces: 2
- Parking features: On Site, Garage Owned, Attached, Garage
- Attached garage spaces: 2
Accessibility
- Accessibility features: No Disability Access
Features
- Levels: Tri-Level
- Stories: 3
Lot
- Dimensions: 51X157X48X139
Details
- Parcel number: 15363050350000
- Special conditions: None
Construction
Type & style
- Home type: SingleFamily
- Property subtype: Single Family Residence
Materials
- Brick
Condition
- New construction: No
- Year built: 1968
Utilities & green energy
- Electric: Circuit Breakers
- Sewer: Public Sewer
- Water: Lake Michigan, Public
Community & neighborhood
Location
- Region: Riverside
Other
Other facts
- Listing terms: Conventional
- Ownership: Fee Simple
Price history
| Date | Event | Price |
|---|---|---|
| 9/12/2025 | Sold | $600,000$254/sqft |
Source: | ||
| 8/7/2025 | Contingent | $600,000$254/sqft |
Source: | ||
| 7/24/2025 | Listed for sale | $600,000+17.4%$254/sqft |
Source: | ||
| 7/16/2021 | Sold | $511,000+20.2%$217/sqft |
Source: | ||
| 12/1/2006 | Sold | $425,000$180/sqft |
Source: Agent Provided Report a problem | ||
Public tax history
| Year | Property taxes | Tax assessment |
|---|---|---|
| 2023 | $16,524 +4.8% | $54,968 +23.3% |
| 2022 | $15,761 +251% | $44,569 |
| 2021 | $4,491 -71.7% | $44,569 |
Find assessor info on the county website
Neighborhood: 60546
Nearby schools
GreatSchools rating
- 9/10Central Elementary SchoolGrades: PK-5Distance: 0.4 mi
- 8/10L J Hauser Jr High SchoolGrades: 6-8Distance: 0.5 mi
- 10/10Riverside Brookfield Twp High SchoolGrades: 9-12Distance: 0.6 mi
Schools provided by the listing agent
- Elementary: Central Elementary School
- Middle: L J Hauser Junior High School
- High: Riverside Brookfield Twp Senior
- District: 96
Source: MRED as distributed by MLS GRID. This data may not be complete. We recommend contacting the local school district to confirm school assignments for this home.

Get pre-qualified for a loan
At Zillow Home Loans, we can pre-qualify you in as little as 5 minutes with no impact to your credit score.An equal housing lender. NMLS #10287.
Sell for more on Zillow
Get a free Zillow Showcase℠ listing and you could sell for .
$609,300
2% more+ $12,186
With Zillow Showcase(estimated)
$621,486

