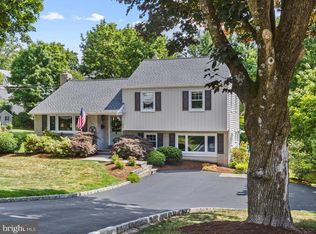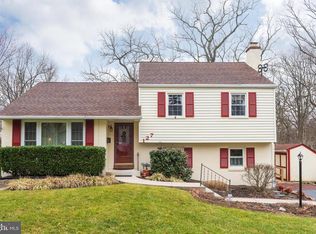Sold for $850,000
$850,000
125 Bartholomew Rd, Berwyn, PA 19312
5beds
2,850sqft
Single Family Residence
Built in 1957
0.27 Acres Lot
$853,400 Zestimate®
$298/sqft
$3,926 Estimated rent
Home value
$853,400
$802,000 - $905,000
$3,926/mo
Zestimate® history
Loading...
Owner options
Explore your selling options
What's special
Welcome to 125 Bartholomew Road, Berwyn, PA – A True Gem in the Heart of T/E School District! This stunning 2,450 sq. ft. home offers the perfect blend of charm, modern updates, and functional living space, featuring 5 bedrooms, 2.5 bathrooms, and hardwood floors throughout the first and second levels. Step inside to find a warm and inviting Living Room with built-in bookshelves, flowing into a Formal Dining Room with a bay window—perfect for entertaining. But the true heart of this home is the spectacular Gourmet Kitchen, fully renovated in 2021. Designed for the discerning chef, this space boasts custom cabinetry, granite countertops, stainless steel appliances, a sleek overhead exhaust hood, a wine fridge, recessed lighting, and a massive 9’8” island with a wide 4’10” end. Additional touches include a lighted pantry, new wood floors, a beautiful bay window, and French doors opening to a maintenance-free 15’ x 21’ Trex deck with elegant white railing—ideal for relaxing or entertaining while overlooking the peaceful backyard filled with mature trees, lush gardens, and manicured landscaping. Upstairs on the second level, you’ll find three generously-sized bedrooms with ample closet space and a full hall bath. Continue up to the third level, where you’ll discover a spacious primary suite retreat with two large closets and a renovated en-suite bathroom with heated floors, along with an additional bedroom perfect for guests or a home office. The lower level features a bright Family Room/Den with natural light, a convenient powder room, laundry/mudroom with outside entrance, and access to the one-car garage. The 600 SFT basement offers an additional 400 SFT of finished space plus a 200 SFT bonus space for a game or playroom, exercise or computer room, and has its own walk-out entrance—ideal for entertaining or multi-purpose living. Recent updates include: Freshly painted exterior and interior, Newly repaved driveway, Upgraded 200 amp electrical service, HVAC & Hot Water Heater (2021) Ideally located just minutes from downtown Berwyn, with easy access to major roadways, restaurants, shopping, and public transportation. This home is also within walking distance to schools, the train, local parks, library, and stores, all within the award-winning Tredyffrin-Easttown School District. 3 minutes (.5 miles) to the Berwyn Train Station· 40 minutes to Philadelphia International Airport and 2 hours to NYC. Don’t miss your chance to own this rare Berwyn beauty—schedule your tour today!
Zillow last checked: 8 hours ago
Listing updated: August 26, 2025 at 05:00pm
Listed by:
Trish Pappano 484-868-7901,
Keller Williams Real Estate -Exton
Bought with:
Michelle Jiang, RS341120
A Plus Realtors LLC
Source: Bright MLS,MLS#: PACT2101024
Facts & features
Interior
Bedrooms & bathrooms
- Bedrooms: 5
- Bathrooms: 3
- Full bathrooms: 2
- 1/2 bathrooms: 1
Primary bedroom
- Level: Upper
Bedroom 1
- Level: Upper
Bedroom 2
- Level: Upper
Bedroom 3
- Level: Upper
Bedroom 5
- Level: Upper
Primary bathroom
- Level: Upper
Bathroom 2
- Level: Upper
Dining room
- Level: Main
- Area: 120 Square Feet
- Dimensions: 12 x 10
Family room
- Level: Lower
- Area: 160 Square Feet
- Dimensions: 16 x 10
Kitchen
- Level: Main
Living room
- Level: Main
- Area: 266 Square Feet
- Dimensions: 19 x 14
Heating
- Heat Pump, Natural Gas
Cooling
- Central Air, Electric
Appliances
- Included: Microwave, Trash Compactor, Cooktop, Dishwasher, Disposal, Dryer, Exhaust Fan, Double Oven, Range Hood, Refrigerator, Stainless Steel Appliance(s), Washer, Water Heater, Gas Water Heater
- Laundry: Lower Level
Features
- Flooring: Hardwood, Carpet, Ceramic Tile
- Basement: Full,Exterior Entry,Partially Finished
- Number of fireplaces: 1
Interior area
- Total structure area: 3,050
- Total interior livable area: 2,850 sqft
- Finished area above ground: 2,450
- Finished area below ground: 400
Property
Parking
- Total spaces: 1
- Parking features: Garage Faces Front, Inside Entrance, Asphalt, Attached
- Attached garage spaces: 1
- Has uncovered spaces: Yes
- Details: Garage Sqft: 200
Accessibility
- Accessibility features: None
Features
- Levels: Multi/Split,Four
- Stories: 4
- Pool features: None
Lot
- Size: 0.27 Acres
Details
- Additional structures: Above Grade, Below Grade
- Parcel number: 5502M0028
- Zoning: RESIDENTIAL
- Special conditions: Standard
Construction
Type & style
- Home type: SingleFamily
- Architectural style: Traditional
- Property subtype: Single Family Residence
Materials
- Vinyl Siding, Aluminum Siding
- Foundation: Block
Condition
- New construction: No
- Year built: 1957
- Major remodel year: 2021
Utilities & green energy
- Electric: 200+ Amp Service
- Sewer: Public Sewer
- Water: Public
- Utilities for property: Cable Available, Electricity Available, Phone Available, Sewer Available, Water Available
Community & neighborhood
Location
- Region: Berwyn
- Subdivision: Berwyn Downs
- Municipality: EASTTOWN TWP
Other
Other facts
- Listing agreement: Exclusive Right To Sell
- Listing terms: Cash,Conventional,FHA
- Ownership: Fee Simple
Price history
| Date | Event | Price |
|---|---|---|
| 8/26/2025 | Sold | $850,000-2.9%$298/sqft |
Source: | ||
| 7/13/2025 | Contingent | $875,000$307/sqft |
Source: | ||
| 6/27/2025 | Listed for sale | $875,000+116%$307/sqft |
Source: | ||
| 2/2/2005 | Sold | $405,000+151.6%$142/sqft |
Source: Public Record Report a problem | ||
| 6/3/1994 | Sold | $161,000$56/sqft |
Source: Public Record Report a problem | ||
Public tax history
| Year | Property taxes | Tax assessment |
|---|---|---|
| 2025 | $6,306 +0.1% | $162,090 |
| 2024 | $6,302 +8.7% | $162,090 |
| 2023 | $5,800 +3.2% | $162,090 |
Find assessor info on the county website
Neighborhood: 19312
Nearby schools
GreatSchools rating
- 8/10Tredyffrin-Easttown Middle SchoolGrades: 5-8Distance: 0.6 mi
- 9/10Conestoga Senior High SchoolGrades: 9-12Distance: 0.9 mi
- 9/10Beaumont El SchoolGrades: K-4Distance: 1.5 mi
Schools provided by the listing agent
- District: Tredyffrin-easttown
Source: Bright MLS. This data may not be complete. We recommend contacting the local school district to confirm school assignments for this home.
Get a cash offer in 3 minutes
Find out how much your home could sell for in as little as 3 minutes with a no-obligation cash offer.
Estimated market value$853,400
Get a cash offer in 3 minutes
Find out how much your home could sell for in as little as 3 minutes with a no-obligation cash offer.
Estimated market value
$853,400

