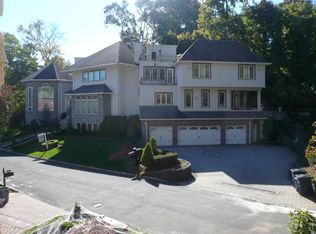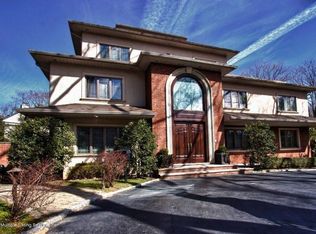THERE IS NO OTHER HOME LIKE THIS ON STATEN ISLAND. BEHIND THE IRON GATES SITS THIS 7 BEDROOM, ARCHITECTURAL GEM ON OVER 17,000 SQFT OF LUSH, PROFESSIONALLY LANDSCAPED GROUNDS. EXQUISITE INTERIOR WITH EXTENSIVE DETAILING, HIGH CEILINGS, RECESSED LIGHTING, CUSTOM DECOR, STAINED AND LEADED GLASS, RICH WOOD PANELING, AND ABUNDANT NATURAL LIGHT. DESIGNER KITCHEN WITH FURNITURE QUALITY CUSTOM CABINETS, PROFESSIONAL APPLIANCES, CENTER ISLAND BAR, AND BREAKFAST AREA. 3 STORY GREAT ROOM, FORMAL LIVING ROOM WITH WETBAR, BANQUET SIZED FORMAL DINING ROOM. BREATHTAKING MASTER SUITE WITH SITING ROOM, HIS AND HERS BATHROOMS AND HIS AND HERS WALK IN CLOSETS, 6 ADDITIONAL BEDROOMS AND 11 BATHROOMS OVER 4 FLOORS OF OPULENT LUXURY. FULLY FINISHED LOWER LEVEL WITH KITCHEN, REC ROOM AND
This property is off market, which means it's not currently listed for sale or rent on Zillow. This may be different from what's available on other websites or public sources.

