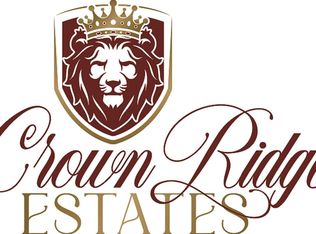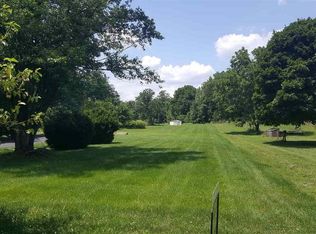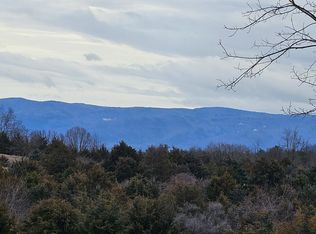Looking for a home that will suit a large family, multiple families and / or space for entertaining? This magnificent home has been a B&B, Wedding Venue and AirBnB. Located just minutes from I-81 and I-64 and the City of Staunton, the private county setting offers views in all directions! Indoor heated pool for you or guests to enjoy. With 9 bedrooms, 8.5 baths - 7 of which are on suite full baths. The original part of the home was built in 1928 with an addition in 1992, with rich architectural details and updated amenities. Hardwood and Pine flooring through out the house, 4 gas log fireplaces accent the home. Large decks overlook the grounds. Don't miss this incredible opportunity! Schedule your appointment today!
This property is off market, which means it's not currently listed for sale or rent on Zillow. This may be different from what's available on other websites or public sources.



