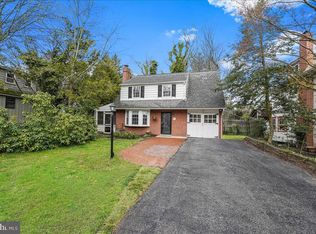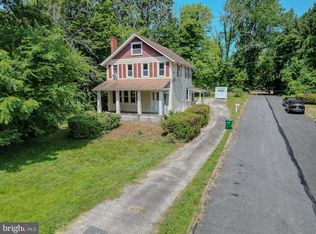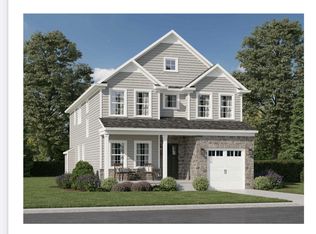Sold for $550,000
$550,000
125 Bortondale Rd, Media, PA 19063
3beds
1,593sqft
Single Family Residence
Built in 1930
0.51 Acres Lot
$550,300 Zestimate®
$345/sqft
$3,189 Estimated rent
Home value
$550,300
$506,000 - $600,000
$3,189/mo
Zestimate® history
Loading...
Owner options
Explore your selling options
What's special
Welcome home to 125 Bortondale Road, a fabulous, charming, and well maintained 3 bedroom, 1.5 bathroom home on a level 1/2 acre lot in the award-winning Rose Tree Media School District. Take the front door from the covered flagstone porch into the inviting living room and note the stunning staircase and the lovely hardwood floors that run throughout the first and second floors. A cozy wood-burning fireplace with built-in bookcases makes the room a perfect spot for gathering with friends and family. Head through the doorway into the bright, open kitchen with plenty of counter and cabinet space, a breakfast bar and an eat-in area. Next stop is the spacious dining room with sliding glass door access to the deck area. Back through the living room and up the stairs to the second floor brings you to 3 nicely sized bedrooms with large closets and a full bathroom with a double sink vanity. A large linen closet completes the picture on this floor. The doorway in the middle of the hall takes you to the walk up attic featuring the same flooring as found in the rest of the house along with roughed-in plumbing and electric for potential future updates. As you head down to the basement, you will find it fully finished with tile flooring and plenty of room for creating fun spaces. You can take the side door out to the new driveway and into the awesome backyard, where you will find a large partially covered deck, a wired pad for a hot tub, and a one-car garage perfect for storage or a workshop space. The driveway accommodates 6-8 vehicles, which makes hosting guests easy. Walk to the library or the Wayside Market, drive 5 minutes into Media for shopping and dining options, or drive 4 minutes to any of three Septa stations close by for a quick trip into Philly. Come on by and experience the perfect balance of community, comfort, convenience, and craftsmanship. Don't miss your chance to make this delightful home your own!
Zillow last checked: 8 hours ago
Listing updated: February 26, 2026 at 05:34am
Listed by:
Bob McLaughlin 215-817-8264,
Keller Williams Real Estate - Media
Bought with:
MARIA TSOUKALOS, RS368773
Compass RE
Source: Bright MLS,MLS#: PADE2106056
Facts & features
Interior
Bedrooms & bathrooms
- Bedrooms: 3
- Bathrooms: 2
- Full bathrooms: 1
- 1/2 bathrooms: 1
- Main level bathrooms: 1
Bedroom 1
- Level: Upper
Bedroom 2
- Level: Upper
Bedroom 3
- Level: Upper
Bathroom 1
- Level: Upper
Other
- Features: Attic - Floored, Attic - Walk-Up
- Level: Upper
Dining room
- Level: Main
Half bath
- Level: Main
Kitchen
- Level: Main
Living room
- Level: Main
Heating
- Hot Water, Natural Gas
Cooling
- Window Unit(s)
Appliances
- Included: Gas Water Heater
- Laundry: In Basement
Features
- Flooring: Hardwood
- Basement: Finished
- Number of fireplaces: 1
- Fireplace features: Wood Burning
Interior area
- Total structure area: 1,593
- Total interior livable area: 1,593 sqft
- Finished area above ground: 1,593
Property
Parking
- Total spaces: 1
- Parking features: Storage, Asphalt, Detached, Driveway
- Garage spaces: 1
- Has uncovered spaces: Yes
Accessibility
- Accessibility features: None
Features
- Levels: Two
- Stories: 2
- Patio & porch: Deck, Porch
- Pool features: None
Lot
- Size: 0.51 Acres
Details
- Additional structures: Above Grade
- Parcel number: 27000284100
- Zoning: RESIDENTIAL
- Special conditions: Standard
Construction
Type & style
- Home type: SingleFamily
- Architectural style: Colonial,Farmhouse/National Folk
- Property subtype: Single Family Residence
Materials
- Asbestos
- Foundation: Other
Condition
- New construction: No
- Year built: 1930
Utilities & green energy
- Sewer: Public Sewer
- Water: Public
Community & neighborhood
Location
- Region: Media
- Subdivision: Media
- Municipality: MIDDLETOWN TWP
Other
Other facts
- Listing agreement: Exclusive Right To Sell
- Listing terms: Cash,Conventional,FHA,VA Loan
- Ownership: Fee Simple
Price history
| Date | Event | Price |
|---|---|---|
| 2/26/2026 | Sold | $550,000+2.8%$345/sqft |
Source: | ||
| 2/11/2026 | Pending sale | $535,000$336/sqft |
Source: | ||
| 1/12/2026 | Contingent | $535,000$336/sqft |
Source: | ||
| 1/9/2026 | Listed for sale | $535,000-7%$336/sqft |
Source: | ||
| 1/1/2026 | Listing removed | $575,000$361/sqft |
Source: | ||
Public tax history
| Year | Property taxes | Tax assessment |
|---|---|---|
| 2025 | $5,795 +6.4% | $281,610 |
| 2024 | $5,444 +3.6% | $281,610 |
| 2023 | $5,253 +2.6% | $281,610 |
Find assessor info on the county website
Neighborhood: 19063
Nearby schools
GreatSchools rating
- 8/10Indian Lane El SchoolGrades: K-5Distance: 0.4 mi
- 8/10Springton Lake Middle SchoolGrades: 6-8Distance: 3.1 mi
- 9/10Penncrest High SchoolGrades: 9-12Distance: 2.2 mi
Schools provided by the listing agent
- Elementary: Indian Lane
- Middle: Springton Lake
- High: Penncrest
- District: Rose Tree Media
Source: Bright MLS. This data may not be complete. We recommend contacting the local school district to confirm school assignments for this home.
Get a cash offer in 3 minutes
Find out how much your home could sell for in as little as 3 minutes with a no-obligation cash offer.
Estimated market value$550,300
Get a cash offer in 3 minutes
Find out how much your home could sell for in as little as 3 minutes with a no-obligation cash offer.
Estimated market value
$550,300


