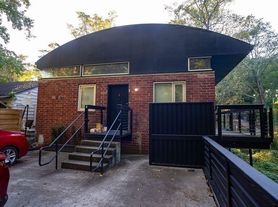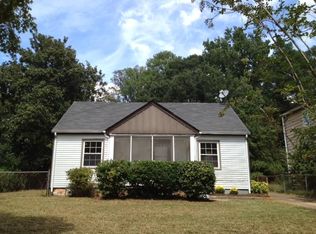Property Representative: Kyle Duncan
Move-In Ready Charm Minutes from the Heart of Atlanta! Welcome to 125 Chappell Rd SW, a beautifully refreshed 3-bedroom, 2-bathroom home that blends comfort, style, and convenience-all in one smartly designed package. Whether you're a first-time buyer, growing family, or savvy investor, this home is ready to welcome you from day one. Step inside to discover a light-filled living space with modern finishes, fresh flooring, and a layout perfect for both relaxing and entertaining. The spacious kitchen boasts sleek countertops, ample cabinet space, and opens effortlessly to the dining and living areas, making everyday living a breeze. The primary suite offers a peaceful retreat with a private en suite bath, while two additional bedrooms provide flexibility for guests, a home office, or creative space. Full unfinished basement allows for future expansion, and tons of storage. Outside, the backyard invites you to enjoy morning coffee, weekend cookouts, or just a little fresh air after a busy day in the city. Located just minutes from downtown Atlanta, the Beltline, Mercedes-Benz Stadium, parks, and public transit, you'll enjoy the best of in-town living with quick access to everything that makes Atlanta shine.
Apartment for rent
$2,000/mo
125 Chappell Rd SW, Atlanta, GA 30314
3beds
1,531sqft
Price may not include required fees and charges.
Apartment
Available now
Other parking
What's special
Modern finishesLight-filled living spaceAmple cabinet spaceSleek countertopsSpacious kitchenTons of storageFresh flooring
- 8 days |
- -- |
- -- |
Zillow last checked: 8 hours ago
Listing updated: January 19, 2026 at 06:28am
Travel times
Facts & features
Interior
Bedrooms & bathrooms
- Bedrooms: 3
- Bathrooms: 2
- Full bathrooms: 2
Interior area
- Total interior livable area: 1,531 sqft
Property
Parking
- Parking features: Other
- Details: Contact manager
Details
- Parcel number: 14014100050162
Construction
Type & style
- Home type: Apartment
- Property subtype: Apartment
Community & HOA
Location
- Region: Atlanta
Financial & listing details
- Lease term: 1 Year
Price history
| Date | Event | Price |
|---|---|---|
| 1/16/2026 | Listed for rent | $2,000$1/sqft |
Source: Zillow Rentals Report a problem | ||
| 1/16/2026 | Listing removed | $2,000$1/sqft |
Source: FMLS GA #7693735 Report a problem | ||
| 12/17/2025 | Listed for rent | $2,000$1/sqft |
Source: FMLS GA #7693735 Report a problem | ||
| 12/13/2025 | Listing removed | $2,000$1/sqft |
Source: FMLS GA #7659092 Report a problem | ||
| 11/4/2025 | Price change | $2,000-8.9%$1/sqft |
Source: FMLS GA #7659092 Report a problem | ||
Neighborhood: Mozley Park
Nearby schools
GreatSchools rating
- 4/10F. L. Stanton Elementary SchoolGrades: PK-5Distance: 0.5 mi
- 2/10John Lewis Invictus AcademyGrades: 6-8Distance: 1.8 mi
- 2/10Douglass High SchoolGrades: 9-12Distance: 2.1 mi

