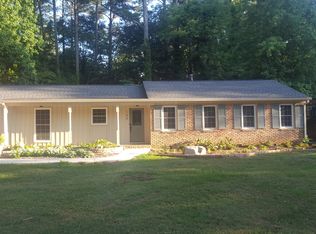Updated home in the heart of Sandy Springs. Brand new kitchen with all new white Shaker style cabinetry, luxurious stainless steel appliances including slide-in gas range, beautiful exotic granite countertops, island, and glass tiled backsplash. Relax and enjoy the incredible fenced private backyard on this .5333 acre lot - including patio with stone walkway and storage shed. Hardwood floors and crown molding throughout. Large light filled family and dining room. Updated bathrooms. Walk to Abernathy Park, new City Springs development, shopping, restaurants, and entertainment.
This property is off market, which means it's not currently listed for sale or rent on Zillow. This may be different from what's available on other websites or public sources.
