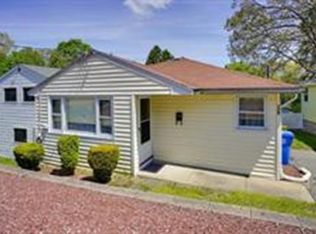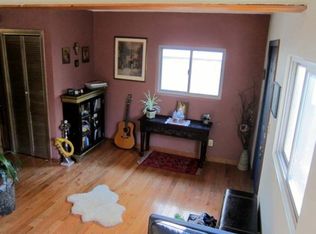Sold for $660,000 on 03/06/24
$660,000
125 College Farm Rd, Waltham, MA 02451
3beds
1,600sqft
Single Family Residence
Built in 1958
3,040 Square Feet Lot
$685,400 Zestimate®
$413/sqft
$3,704 Estimated rent
Home value
$685,400
$651,000 - $720,000
$3,704/mo
Zestimate® history
Loading...
Owner options
Explore your selling options
What's special
Welcome to desirable North Waltham, where this move-in ready 3 bed/2 bath home is ideally situated in a peaceful neighborhood near shops, dining, & MacArthur Elementary School. Meticulously maintained, the residence offers gorgeous HW floors upstairs, replacement windows, and many updates including several freshly painted rooms and newer heat & HW (2023). Enter through the side into the beautiful open kitchen w/ SS appliances that seamlessly connects to the LR & DR. Down the hall is a full bath and 2 spacious beds. There is ample storage throughout, including 2 double closets in the main bed. Surpassing expectations, the fully finished lower level adds versatility, featuring a huge bonus room w/ more large closets, office space, a 3rd bed, 3/4 bath, & open laundry area. The slider leads to a private fenced yard and generous deck. Adding to the charm are 2 apple trees in the front yard! Do not miss your chance to see this gem! Join us at Open Houses Sat, 2/3 12-2pm & Sun, 2/4 11am-1pm.
Zillow last checked: 8 hours ago
Listing updated: March 06, 2024 at 09:55am
Listed by:
Team Ladner 781-715-3960,
RE/MAX Harmony 781-587-0528,
Erin Gaffen 617-538-6053
Bought with:
Team Ladner
RE/MAX Harmony
Source: MLS PIN,MLS#: 73197387
Facts & features
Interior
Bedrooms & bathrooms
- Bedrooms: 3
- Bathrooms: 2
- Full bathrooms: 2
Primary bedroom
- Features: Flooring - Hardwood, Lighting - Overhead, Closet - Double
- Level: First
- Area: 132
- Dimensions: 12 x 11
Bedroom 2
- Features: Flooring - Hardwood, Lighting - Overhead, Closet - Double
- Level: First
- Area: 121
- Dimensions: 11 x 11
Bedroom 3
- Features: Closet, Flooring - Stone/Ceramic Tile, Lighting - Overhead
- Level: Basement
- Area: 99
- Dimensions: 9 x 11
Primary bathroom
- Features: No
Bathroom 1
- Features: Bathroom - Full, Bathroom - Tiled With Tub & Shower, Ceiling Fan(s), Flooring - Stone/Ceramic Tile, Lighting - Sconce, Lighting - Overhead
- Level: First
- Area: 40
- Dimensions: 5 x 8
Bathroom 2
- Features: Bathroom - 3/4, Bathroom - With Shower Stall, Flooring - Stone/Ceramic Tile, Remodeled, Lighting - Overhead
- Level: Basement
- Area: 40
- Dimensions: 8 x 5
Dining room
- Features: Flooring - Hardwood, Lighting - Pendant
- Level: First
- Area: 99
- Dimensions: 9 x 11
Kitchen
- Features: Flooring - Stone/Ceramic Tile, Exterior Access, Stainless Steel Appliances, Gas Stove, Lighting - Pendant, Lighting - Overhead
- Level: First
- Area: 168
- Dimensions: 14 x 12
Living room
- Features: Flooring - Hardwood, Window(s) - Picture, Exterior Access, Lighting - Overhead
- Level: First
- Area: 165
- Dimensions: 15 x 11
Office
- Features: Flooring - Stone/Ceramic Tile, Lighting - Overhead
- Level: Basement
- Area: 130
- Dimensions: 13 x 10
Heating
- Forced Air, Natural Gas
Cooling
- Wall Unit(s)
Appliances
- Laundry: Flooring - Stone/Ceramic Tile, Deck - Exterior, Electric Dryer Hookup, Exterior Access, Slider, Washer Hookup, Lighting - Overhead, In Basement
Features
- Lighting - Overhead, Closet - Double, Home Office, Bonus Room, Internet Available - Unknown
- Flooring: Wood, Tile, Flooring - Stone/Ceramic Tile
- Doors: Storm Door(s)
- Windows: Insulated Windows
- Basement: Full,Finished,Walk-Out Access
- Has fireplace: No
Interior area
- Total structure area: 1,600
- Total interior livable area: 1,600 sqft
Property
Parking
- Total spaces: 2
- Parking features: Off Street
- Uncovered spaces: 2
Accessibility
- Accessibility features: No
Features
- Patio & porch: Deck - Wood
- Exterior features: Deck - Wood, Rain Gutters, Storage, Fenced Yard, Fruit Trees
- Fencing: Fenced/Enclosed,Fenced
Lot
- Size: 3,040 sqft
- Features: Sloped
Details
- Parcel number: 829868
- Zoning: 1
Construction
Type & style
- Home type: SingleFamily
- Architectural style: Ranch
- Property subtype: Single Family Residence
Materials
- Frame
- Foundation: Concrete Perimeter
- Roof: Shingle
Condition
- Year built: 1958
Utilities & green energy
- Electric: 200+ Amp Service
- Sewer: Public Sewer
- Water: Public
- Utilities for property: for Gas Range, for Electric Dryer, Washer Hookup
Green energy
- Energy efficient items: Thermostat
Community & neighborhood
Community
- Community features: Public Transportation, Shopping, Park, Walk/Jog Trails, Highway Access, House of Worship, Private School, Public School, University
Location
- Region: Waltham
Price history
| Date | Event | Price |
|---|---|---|
| 3/6/2024 | Sold | $660,000+10.2%$413/sqft |
Source: MLS PIN #73197387 Report a problem | ||
| 1/29/2024 | Listed for sale | $599,000+51.6%$374/sqft |
Source: MLS PIN #73197387 Report a problem | ||
| 5/16/2016 | Sold | $395,000+5.3%$247/sqft |
Source: Public Record Report a problem | ||
| 3/8/2016 | Pending sale | $375,000$234/sqft |
Source: Coldwell Banker Residential Brokerage - Lexington #71965847 Report a problem | ||
| 3/2/2016 | Listed for sale | $375,000+19.1%$234/sqft |
Source: Coldwell Banker Residential Brokerage - Lexington #71965847 Report a problem | ||
Public tax history
| Year | Property taxes | Tax assessment |
|---|---|---|
| 2025 | $5,236 +5.5% | $533,200 +3.6% |
| 2024 | $4,964 +0.7% | $514,900 +7.8% |
| 2023 | $4,930 -0.2% | $477,700 +7.7% |
Find assessor info on the county website
Neighborhood: 02451
Nearby schools
GreatSchools rating
- 8/10Douglas Macarthur Elementary SchoolGrades: K-5Distance: 0.6 mi
- 7/10John F Kennedy Middle SchoolGrades: 6-8Distance: 0.5 mi
- 3/10Waltham Sr High SchoolGrades: 9-12Distance: 0.7 mi
Schools provided by the listing agent
- Elementary: Macarthur Elem.
- Middle: Kennedy Ms
- High: Waltham Hs
Source: MLS PIN. This data may not be complete. We recommend contacting the local school district to confirm school assignments for this home.
Get a cash offer in 3 minutes
Find out how much your home could sell for in as little as 3 minutes with a no-obligation cash offer.
Estimated market value
$685,400
Get a cash offer in 3 minutes
Find out how much your home could sell for in as little as 3 minutes with a no-obligation cash offer.
Estimated market value
$685,400

