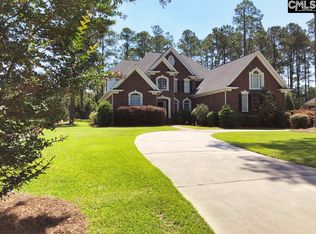Sold for $688,000
Street View
$688,000
125 Coopers Nursery Rd, Elgin, SC 29045
4beds
3,367sqft
SingleFamily
Built in 2006
0.49 Acres Lot
$699,600 Zestimate®
$204/sqft
$2,805 Estimated rent
Home value
$699,600
$651,000 - $749,000
$2,805/mo
Zestimate® history
Loading...
Owner options
Explore your selling options
What's special
125 Coopers Nursery Rd, Elgin, SC 29045 is a single family home that contains 3,367 sq ft and was built in 2006. It contains 4 bedrooms and 4 bathrooms. This home last sold for $688,000 in October 2025.
The Zestimate for this house is $699,600. The Rent Zestimate for this home is $2,805/mo.
Facts & features
Interior
Bedrooms & bathrooms
- Bedrooms: 4
- Bathrooms: 4
- Full bathrooms: 3
- 1/2 bathrooms: 1
Heating
- Heat pump, Gas
Cooling
- Central
Appliances
- Included: Dishwasher, Microwave
- Laundry: Utility Room
Features
- Flooring: Hardwood
- Has fireplace: Yes
Interior area
- Total interior livable area: 3,367 sqft
Property
Parking
- Parking features: Garage - Attached
Features
- Exterior features: Stone
Lot
- Size: 0.49 Acres
Details
- Parcel number: 289050515
Construction
Type & style
- Home type: SingleFamily
Materials
- Foundation: Concrete Block
- Roof: Composition
Condition
- Year built: 2006
Utilities & green energy
- Sewer: Public
Community & neighborhood
Location
- Region: Elgin
HOA & financial
HOA
- Has HOA: Yes
- HOA fee: $60 monthly
Other
Other facts
- Class: RESIDENTIAL
- Status Category: Active
- Cooling: Multiple Units
- Equipment: Disposal
- Exterior: Sprinkler, Gutters - Full
- Heating: Central, Zoned, Multiple Units
- Kitchen: Bar, Counter Tops-Granite, Eat In, Pantry, Floors-Hardwood, Cabinets-Painted, Recessed Lights
- Master Bedroom: Double Vanity, Separate Shower, Whirlpool, Closet-Walk in, Bath-Private, Ceilings-Tray, Ceilings-High (over 9 Ft), Recessed Lighting
- Road Type: Paved
- Sewer: Public
- Style: Traditional
- Water: Public
- Levels: Family Room: Main
- Levels: Kitchen: Main
- Levels: Other Room: Second
- Levels: Master Bedroom: Main
- Levels: Bedroom 2: Main
- Levels: Bedroom 3: Main
- Assn Fee Per: Yearly
- Levels: Bedroom 4: Second
- Garage: side-entry
- Other Rooms: Bonus-Finished, Office, FROG (With Closet)
- State: SC
- 2nd Bedroom: Bath-Shared, Tub-Shower, Ceilings-High (over 9 Ft), Ceiling Fan, Bath-Jack & Jill
- Formal Dining Room: Floors-Hardwood, Molding, Ceilings-High (over 9 Ft)
- Living Room: Fireplace, Floors-Hardwood, Molding, Ceilings-High (over 9 Ft), Recessed Lights
- 3rd Bedroom: Bath-Shared, Tub-Shower, Ceilings-High (over 9 Ft), Ceiling Fan, Bath-Jack & Jill
- Laundry: Utility Room
- 4th Bedroom: Tub-Shower, Bath-Private, Ceiling Fan
- Exterior Finish: Brick-All Sides-AbvFound
- New/Resale: Resale
- Floors: Carpet, Hardwood, Tile
- Foundation: Crawl Space
- Levels: Washer Dryer: Main
- Range: Smooth Surface, Built-in, Self Clean
- Sale/Rent: For Sale
- Property Disclosure?: Yes
Price history
| Date | Event | Price |
|---|---|---|
| 10/10/2025 | Sold | $688,000-5.1%$204/sqft |
Source: Public Record Report a problem | ||
| 9/30/2025 | Pending sale | $725,000$215/sqft |
Source: | ||
| 9/15/2025 | Contingent | $725,000$215/sqft |
Source: | ||
| 8/1/2025 | Listed for sale | $725,000+72.6%$215/sqft |
Source: | ||
| 7/26/2018 | Sold | $420,000-4.3%$125/sqft |
Source: Public Record Report a problem | ||
Public tax history
| Year | Property taxes | Tax assessment |
|---|---|---|
| 2022 | $3,275 -2.6% | $16,800 |
| 2021 | $3,363 -4.3% | $16,800 |
| 2020 | $3,515 -12.4% | $16,800 |
Find assessor info on the county website
Neighborhood: Woodcreek Farms
Nearby schools
GreatSchools rating
- 8/10Catawba Trail ElementaryGrades: PK-5Distance: 1.2 mi
- 4/10Summit Parkway Middle SchoolGrades: K-8Distance: 3.7 mi
- 8/10Spring Valley High SchoolGrades: 9-12Distance: 3.5 mi
Schools provided by the listing agent
- Elementary: Catawba Trail
- Middle: Summit
- High: Spring Valley
- District: Richland Two
Source: The MLS. This data may not be complete. We recommend contacting the local school district to confirm school assignments for this home.
Get a cash offer in 3 minutes
Find out how much your home could sell for in as little as 3 minutes with a no-obligation cash offer.
Estimated market value$699,600
Get a cash offer in 3 minutes
Find out how much your home could sell for in as little as 3 minutes with a no-obligation cash offer.
Estimated market value
$699,600
