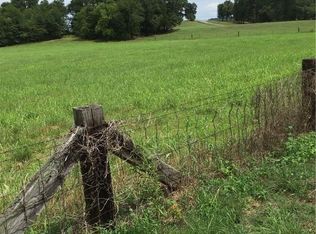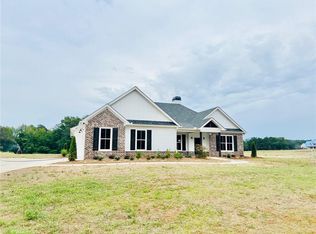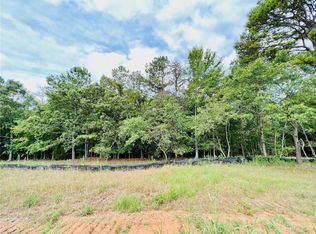Closed
$798,900
125 Daniel Rdg, Cartersville, GA 30120
5beds
--sqft
Single Family Residence
Built in 2024
2.17 Acres Lot
$844,000 Zestimate®
$--/sqft
$3,860 Estimated rent
Home value
$844,000
$760,000 - $937,000
$3,860/mo
Zestimate® history
Loading...
Owner options
Explore your selling options
What's special
Much anticipated LUXURY NEW CONSTRUCTION move-in ready FALL of 2024. Check off every box on your DREAM HOME LIST with this 5-bedroom 4.5 bath "Trickum Plan" sitting on a premium estate lot that offers 2.17 acres that is perfect for a future SWIMMING POOL! Welcome to the well sought after Bates Farm Community, where premium craftsmanship meets gorgeous southern charm. The main floor welcomes you with a grand foyer, offering sight lines to the great room and private back porch. Enter to a jaw dropping gourmet kitchen, that is sure to be a chef's delight featuring upgraded soft close and dovetailed cabinetry, stainless steel appliances, deluxe range, hood vent, WALK-IN PANTRY, an oversized island and views to the oversized great room that is accented by a ventless gas log fireplace and smooth cedar mantle. Enjoy cozy nights with family or expand your area to entertain by the wood burning fireplace on the covered back porch or host unforgettable holidays in the separate formal dining room. Leave all your stress behind while relaxing in the private master retreat with an ensuite spa bath highlighted by a stepless tile shower, double vanity, separate soaking tub and oversized walk-in closet. The main floor also features 10-foot ceilings and 8-foot doors. The second floor offers an additional 4 generously sized bedrooms, 3 baths, and versatile media room! Ask about our $5000 closing cost incentive OR Temporary Rate Buydown when you use our preferred lender, Matt Garcia w/ Supreme Lending. This home will not last long and there is still time to make selections to truly personalize your new home! Do not miss out on an opportunity to own a home in Bates Farm, Call BAMFORD AND COMPANY TODAY!
Zillow last checked: 8 hours ago
Listing updated: October 02, 2024 at 07:19am
Listed by:
Dominic Bamford 678-753-6050,
Atlanta Communities
Bought with:
Non Mls Salesperson, 238833
Leslie Howren Chatman Realty
Source: GAMLS,MLS#: 10339947
Facts & features
Interior
Bedrooms & bathrooms
- Bedrooms: 5
- Bathrooms: 5
- Full bathrooms: 4
- 1/2 bathrooms: 1
- Main level bathrooms: 1
- Main level bedrooms: 1
Dining room
- Features: Seats 12+
Kitchen
- Features: Breakfast Area, Kitchen Island, Walk-in Pantry
Heating
- Central, Electric, Zoned
Cooling
- Central Air, Zoned
Appliances
- Included: Dishwasher, Disposal, Electric Water Heater, Microwave
- Laundry: Other
Features
- Double Vanity, High Ceilings, Master On Main Level, Tray Ceiling(s), Walk-In Closet(s)
- Flooring: Carpet, Hardwood, Tile
- Windows: Double Pane Windows
- Basement: None
- Attic: Pull Down Stairs
- Number of fireplaces: 2
- Fireplace features: Gas Starter, Outside, Wood Burning Stove
- Common walls with other units/homes: No Common Walls
Interior area
- Total structure area: 0
- Finished area above ground: 0
- Finished area below ground: 0
Property
Parking
- Parking features: Attached, Garage, Garage Door Opener, Side/Rear Entrance
- Has attached garage: Yes
Features
- Levels: Two
- Stories: 2
- Patio & porch: Patio
- Waterfront features: No Dock Or Boathouse
- Body of water: None
Lot
- Size: 2.17 Acres
- Features: Level, Open Lot, Private
Details
- Parcel number: 0053A0001002
Construction
Type & style
- Home type: SingleFamily
- Architectural style: Brick 3 Side,Craftsman
- Property subtype: Single Family Residence
Materials
- Other
- Foundation: Slab
- Roof: Composition
Condition
- Under Construction
- New construction: Yes
- Year built: 2024
Details
- Warranty included: Yes
Utilities & green energy
- Electric: 220 Volts
- Sewer: Septic Tank
- Water: Public
- Utilities for property: Cable Available, Electricity Available, Phone Available, Sewer Available, Water Available
Community & neighborhood
Security
- Security features: Carbon Monoxide Detector(s), Security System, Smoke Detector(s)
Community
- Community features: Walk To Schools, Near Shopping
Location
- Region: Cartersville
- Subdivision: Bates Farm
HOA & financial
HOA
- Has HOA: Yes
- HOA fee: $150 annually
- Services included: Reserve Fund
Other
Other facts
- Listing agreement: Exclusive Right To Sell
Price history
| Date | Event | Price |
|---|---|---|
| 9/27/2024 | Sold | $798,900 |
Source: | ||
| 8/19/2024 | Pending sale | $798,900 |
Source: | ||
| 7/14/2024 | Listed for sale | $798,900 |
Source: | ||
Public tax history
| Year | Property taxes | Tax assessment |
|---|---|---|
| 2024 | $1,215 | $50,000 |
Find assessor info on the county website
Neighborhood: 30120
Nearby schools
GreatSchools rating
- 5/10Taylorsville Elementary SchoolGrades: PK-5Distance: 3.6 mi
- 7/10Woodland Middle School At EuharleeGrades: 6-8Distance: 4 mi
- 7/10Woodland High SchoolGrades: 9-12Distance: 3.1 mi
Schools provided by the listing agent
- Elementary: Taylorsville
- Middle: Woodland
- High: Woodland
Source: GAMLS. This data may not be complete. We recommend contacting the local school district to confirm school assignments for this home.
Get a cash offer in 3 minutes
Find out how much your home could sell for in as little as 3 minutes with a no-obligation cash offer.
Estimated market value
$844,000
Get a cash offer in 3 minutes
Find out how much your home could sell for in as little as 3 minutes with a no-obligation cash offer.
Estimated market value
$844,000


