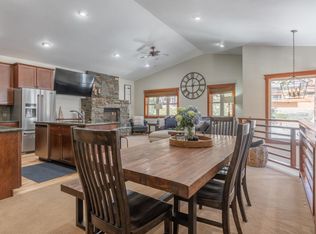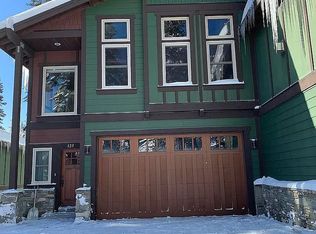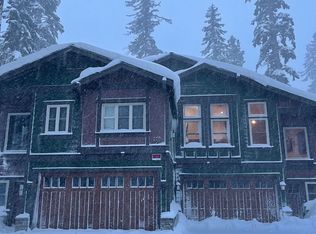Beautiful Craftsman Style Townhome near Mammoth Mountain Ski Area. Just a few blocks from Canyon Lodge this 4 Bedroom/Den/3 Bath/2 Car Garage home is in excellent condition and ready for you to move in! An abundance of windows in the great room allow natural light to pour in. The stylish granite counter tops throughout, dark wood cabinets and vanities, natural stone and wood flooring will appeal to your good taste. Stainless appliances in the kitchen include Refrigerator, Gas Range, Microwave, and Dishwasher. The Master Bedroom is located upstairs and has a large walk in closet and en-suite bathroom with heated floor and private deck. This complex is in high demand and won't last long so, if this is what you have been waiting for, don't delay.
This property is off market, which means it's not currently listed for sale or rent on Zillow. This may be different from what's available on other websites or public sources.


