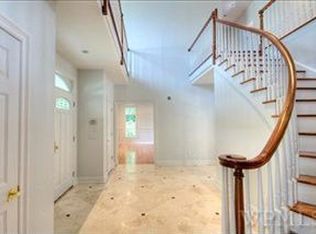Sold for $2,299,000
$2,299,000
125 Devonshire Road, Larchmont, NY 10538
5beds
4,121sqft
Single Family Residence, Residential
Built in 2008
0.45 Acres Lot
$2,524,600 Zestimate®
$558/sqft
$13,038 Estimated rent
Home value
$2,524,600
$2.32M - $2.78M
$13,038/mo
Zestimate® history
Loading...
Owner options
Explore your selling options
What's special
Sophisticated five-bedroom Colonial with expansive Trex deck presides over a manicured .45- acre in desirable Larchmont Woods. Impressive center hall entry introduces a beautifully appointed interior with hardwood floors, raised paneled wainscoting and plantation shutters in many rooms. Main floor showcases striking quartz-clad chef's kitchen w. 2 islands, new subway tile backsplash, deck access; adjacent family room with fireplace, dining room w. bay windows and embossed wall feature; living room, guest suite also w. embossed wall and powder room. Stunning primary suite w. lofty tray ceiling, seating area tucked into bay window, fitted walk-in closet and claw-foot tub, shower, water closet in sumptuous marble bath; 3 en-suite bedrooms and laundry compose 2nd level. Top floor bonus room is flooded w. natural light from numerous skylights. Generously scaled recreational lower level is ideal for gym, tv/media, play. With attached two car garage. Close to Larchmont Village w. train. Additional Information: Amenities:Marble Bath,ParkingFeatures:2 Car Attached,
Zillow last checked: 8 hours ago
Listing updated: December 07, 2024 at 09:28am
Listed by:
Pollena Forsman 914-420-8665,
Houlihan Lawrence Inc. 914-833-0420
Bought with:
Kaitlan S. Cantwell, 10401212269
Julia B Fee Sothebys Int. Rlty
Source: OneKey® MLS,MLS#: H6291142
Facts & features
Interior
Bedrooms & bathrooms
- Bedrooms: 5
- Bathrooms: 6
- Full bathrooms: 5
- 1/2 bathrooms: 1
Other
- Description: Ent. foyer w.double height ceiling; living room w.detailed moldings; PR w.detailed moldings; double coat closet; dining room w.bay front window; family room w.fireplace and crown moldings; oversized kitchen/breakfast room w.2 islands, Quartz counters, Pro appliances, add't pantry cabinets; mudroom w.closet and access to 2 car garage; bedroom with marble ensuite bath
- Level: First
Other
- Description: Primary bedroom suite w.trey ceilings, walk-in custom fit closets, luxury spa marble bath w.linen closet, slipper tub and separate shower, water closet; 3 additional ensuite bedrooms; laundry & utility room
- Level: Second
Other
- Description: Walk-up attic is bonus approx. 442sf (not included in total sf) with 4 skylights; unfinished storage and utilities
- Level: Third
Other
- Description: Additional 1,995sf (not included in total sf) of bonus space ideal for recreation room, gym, tv/media; storage and utilities
- Level: Lower
Heating
- Hydro Air
Cooling
- Central Air
Appliances
- Included: Cooktop, Dishwasher, Disposal, Dryer, Microwave, Refrigerator, Washer, Gas Water Heater
Features
- Cathedral Ceiling(s), Central Vacuum, Chefs Kitchen, Double Vanity, Eat-in Kitchen, Entrance Foyer, Formal Dining, First Floor Bedroom, First Floor Full Bath, Kitchen Island, Marble Counters, Primary Bathroom, Quartz/Quartzite Counters
- Flooring: Hardwood
- Windows: Floor to Ceiling Windows, Skylight(s)
- Basement: Full
- Attic: Walkup
- Number of fireplaces: 1
Interior area
- Total structure area: 4,121
- Total interior livable area: 4,121 sqft
Property
Parking
- Total spaces: 2
- Parking features: Attached
Features
- Levels: Two
- Stories: 2
- Patio & porch: Deck
- Fencing: Fenced
Lot
- Size: 0.45 Acres
- Features: Level, Near Public Transit, Near School, Near Shops, Sprinklers In Front, Sprinklers In Rear
Details
- Parcel number: 1000000006020390000012
Construction
Type & style
- Home type: SingleFamily
- Architectural style: Colonial
- Property subtype: Single Family Residence, Residential
Materials
- HardiPlank Type
Condition
- Year built: 2008
Utilities & green energy
- Sewer: Public Sewer
- Water: Public
- Utilities for property: Trash Collection Public
Community & neighborhood
Security
- Security features: Security System
Community
- Community features: Park
Location
- Region: Larchmont
Other
Other facts
- Listing agreement: Exclusive Right To Sell
- Listing terms: Cash
Price history
| Date | Event | Price |
|---|---|---|
| 6/6/2024 | Sold | $2,299,000$558/sqft |
Source: | ||
| 3/22/2024 | Pending sale | $2,299,000$558/sqft |
Source: | ||
| 3/12/2024 | Listed for sale | $2,299,000+46%$558/sqft |
Source: | ||
| 4/18/2008 | Sold | $1,575,000+172%$382/sqft |
Source: Public Record Report a problem | ||
| 4/10/2007 | Sold | $579,000$140/sqft |
Source: Public Record Report a problem | ||
Public tax history
| Year | Property taxes | Tax assessment |
|---|---|---|
| 2024 | -- | $36,350 |
| 2023 | -- | $36,350 |
| 2022 | -- | $36,350 |
Find assessor info on the county website
Neighborhood: Wykagyl
Nearby schools
GreatSchools rating
- 5/10Trinity Elementary SchoolGrades: K-5Distance: 2.6 mi
- 6/10Isaac E Young Middle SchoolGrades: 6-8Distance: 2.6 mi
- 4/10New Rochelle High SchoolGrades: 9-12Distance: 1.5 mi
Schools provided by the listing agent
- Elementary: George M Davis Elementary School
- Middle: Albert Leonard Middle School
- High: New Rochelle High School
Source: OneKey® MLS. This data may not be complete. We recommend contacting the local school district to confirm school assignments for this home.
Get a cash offer in 3 minutes
Find out how much your home could sell for in as little as 3 minutes with a no-obligation cash offer.
Estimated market value
$2,524,600
