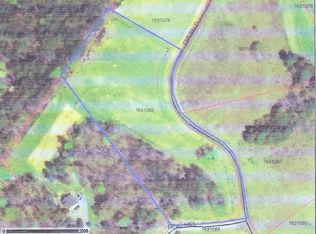Closed
$370,000
125 Diamond Loop, Rutherfordton, NC 28139
3beds
1,650sqft
Single Family Residence
Built in 2023
3.04 Acres Lot
$400,300 Zestimate®
$224/sqft
$1,723 Estimated rent
Home value
$400,300
$368,000 - $436,000
$1,723/mo
Zestimate® history
Loading...
Owner options
Explore your selling options
What's special
Emerald Lake is a friendly,peaceful subdivision just 8 mi. from downtown Rutherfordton. This 1650 sq ft. ranch is on 3+ acres. Just completed construction features open floor plan with spacious rooms. Kitchen has stainless-steel appliances and lots of cabinets. 3 bdrm/ 2 bth. Masterbath has a double vanity & tiled shower. 3rd bedroom could be a home office, craft room... Laundry/utility room provides extra storage space. Beautiful 24x10 deck overlooks private backyard partly bordered by your wooded area. A high efficiency all electric home, equipped with full house water filter. A small lake is the center of Community Common Area with gazebo, BBQ grills and picnic tables. Enjoy fishing from dock or take out your canoe. 1 1/2 mi. of paved private roads for brisk or leisurely walk . A short drive to Tryon International Equestrian Center, 45 mins to Lake Lure & Asheville,1 hr. to Charlotte. Come,see why we love living in E.L. ! Don't wait, it's only home available in subdivision.
Zillow last checked: 10 hours ago
Listing updated: September 06, 2024 at 10:04am
Listing Provided by:
Jonathan Minerick info@homecoin.com,
Homecoin.com
Bought with:
Kenna Faber
Kenna Faber Real Estate
Source: Canopy MLS as distributed by MLS GRID,MLS#: 4082576
Facts & features
Interior
Bedrooms & bathrooms
- Bedrooms: 3
- Bathrooms: 2
- Full bathrooms: 2
- Main level bedrooms: 3
Primary bedroom
- Level: Main
- Area: 209 Square Feet
- Dimensions: 19' 0" X 11' 0"
Primary bedroom
- Level: Main
Bedroom s
- Level: Main
- Area: 176 Square Feet
- Dimensions: 16' 0" X 11' 0"
Bedroom s
- Level: Main
- Area: 176 Square Feet
- Dimensions: 16' 0" X 11' 0"
Bedroom s
- Level: Main
Bedroom s
- Level: Main
Dining area
- Level: Main
- Area: 80 Square Feet
- Dimensions: 8' 0" X 10' 0"
Dining area
- Level: Main
Kitchen
- Features: Breakfast Bar
- Level: Main
- Area: 140 Square Feet
- Dimensions: 14' 0" X 10' 0"
Kitchen
- Level: Main
Living room
- Features: Open Floorplan
- Level: Main
- Area: 381.3 Square Feet
- Dimensions: 25' 5" X 15' 0"
Living room
- Level: Main
Heating
- Central, Electric
Cooling
- Ceiling Fan(s), Central Air, Electric
Appliances
- Included: Dishwasher, Electric Cooktop, Electric Oven, Exhaust Hood, Filtration System, Microwave, Oven, Refrigerator, Self Cleaning Oven
- Laundry: Electric Dryer Hookup, Inside, Laundry Room, Main Level, Washer Hookup
Features
- Attic Other, Breakfast Bar, Open Floorplan, Storage
- Flooring: Carpet, Vinyl
- Doors: French Doors, Insulated Door(s)
- Has basement: No
- Attic: Other
Interior area
- Total structure area: 1,650
- Total interior livable area: 1,650 sqft
- Finished area above ground: 1,650
- Finished area below ground: 0
Property
Parking
- Parking features: Driveway
- Has uncovered spaces: Yes
Features
- Levels: One
- Stories: 1
- Patio & porch: Deck, Front Porch
- Waterfront features: Boat Slip – Community
Lot
- Size: 3.04 Acres
Details
- Additional structures: None
- Parcel number: 1631062
- Zoning: RES
- Special conditions: Standard
- Other equipment: Other - See Remarks
Construction
Type & style
- Home type: SingleFamily
- Architectural style: Ranch
- Property subtype: Single Family Residence
Materials
- Vinyl
- Foundation: Crawl Space
- Roof: Shingle
Condition
- New construction: Yes
- Year built: 2023
Utilities & green energy
- Sewer: Septic Installed
- Water: Well
- Utilities for property: Electricity Connected, Satellite Internet Available, Underground Power Lines
Community & neighborhood
Security
- Security features: Smoke Detector(s)
Community
- Community features: Lake Access, Picnic Area
Location
- Region: Rutherfordton
- Subdivision: Emerald Lake
HOA & financial
HOA
- Has HOA: Yes
- HOA fee: $500 annually
- Association name: Emerald Lake Property Owners Association
Other
Other facts
- Road surface type: Gravel, Paved
Price history
| Date | Event | Price |
|---|---|---|
| 9/4/2024 | Sold | $370,000-7.3%$224/sqft |
Source: | ||
| 4/10/2024 | Listed for sale | $399,000-2.4%$242/sqft |
Source: | ||
| 11/21/2023 | Listing removed | -- |
Source: | ||
| 10/28/2023 | Listed for sale | $409,000+1503.9%$248/sqft |
Source: | ||
| 9/8/2020 | Sold | $25,500+15.9%$15/sqft |
Source: EXIT Realty solds #7444446103839567220 Report a problem | ||
Public tax history
| Year | Property taxes | Tax assessment |
|---|---|---|
| 2024 | $1,384 +80.1% | $237,000 +80.1% |
| 2023 | $769 +408.2% | $131,600 +532.7% |
| 2022 | $151 +1.4% | $20,800 |
Find assessor info on the county website
Neighborhood: 28139
Nearby schools
GreatSchools rating
- 4/10Pinnacle Elementary SchoolGrades: PK-5Distance: 1.5 mi
- 4/10R-S Middle SchoolGrades: 6-8Distance: 5.1 mi
- 4/10R-S Central High SchoolGrades: 9-12Distance: 4.7 mi
Get pre-qualified for a loan
At Zillow Home Loans, we can pre-qualify you in as little as 5 minutes with no impact to your credit score.An equal housing lender. NMLS #10287.
