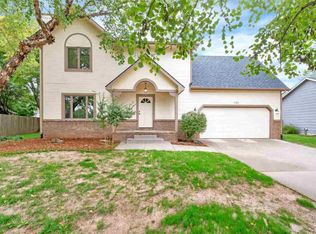Sold
Price Unknown
125 E Buckthorn Rd, Derby, KS 67037
5beds
2,233sqft
Single Family Onsite Built
Built in 1990
8,712 Square Feet Lot
$298,800 Zestimate®
$--/sqft
$1,981 Estimated rent
Home value
$298,800
$272,000 - $326,000
$1,981/mo
Zestimate® history
Loading...
Owner options
Explore your selling options
What's special
Enjoy your one-of-a kind 1 1/2 story home which features a main level primary suite with 2 private bedrooms, 1 full bath upstairs and 2 private bedrooms, 1 full bath and rec room in the full finished daylight basement! The luscious wood-floored open dining, kitchen, and living are inviting you to live, entertain, and enjoy! Beautiful granite kitchen counters, superb and abundant cabinetry, a separate walk-through pantry, southern-facing breakfast nook, and main level laundry are beckoning you to explore! In your nicely vaulted living area you'll find a woodburning fireplace and a 55 inch Smart TV with sound bar (not used by this owner.) Step outside and find a privacy fenced yard with a 10'x12' detached storage building (think 4' roll-up door and 220 electric!) Your driveway has expanded driveway parking...your garage features pull-down storage leading to floored attic storage space...your hot tub is privately located on the west side of the house for those evening -- or daytime -- relaxation events! There are so many little extras here for your comfort and convenience! Take a look -- you won't be disappointed!
Zillow last checked: 8 hours ago
Listing updated: September 30, 2025 at 09:46am
Listed by:
Sue Wenger 316-978-9777,
Reece Nichols South Central Kansas
Source: SCKMLS,MLS#: 656330
Facts & features
Interior
Bedrooms & bathrooms
- Bedrooms: 5
- Bathrooms: 3
- Full bathrooms: 3
Primary bedroom
- Description: Laminate - Other
- Level: Main
- Area: 150.55
- Dimensions: 11'1 x 13' 7
Bedroom
- Description: Carpet
- Level: Basement
- Area: 161.93
- Dimensions: 10'11 x 14'10
Bedroom
- Description: Carpet
- Level: Basement
- Area: 144.83
- Dimensions: 11' x 13'2
Bedroom
- Description: Carpet
- Level: Upper
- Area: 115.8
- Dimensions: 9'7 x 12'1
Bedroom
- Description: Carpet
- Level: Upper
- Area: 127.93
- Dimensions: 10'2 x 12'7
Dining room
- Description: Wood
- Level: Main
- Area: 194.99
- Dimensions: 11'7 x 16'10
Family room
- Description: Laminate - Other
- Level: Basement
- Area: 258.62
- Dimensions: 13'11 x 18'7
Kitchen
- Description: Wood
- Level: Main
- Area: 171.64
- Dimensions: 13'11 x 12'4
Living room
- Description: Wood
- Level: Main
- Area: 275.5
- Dimensions: 14' 3 x 19'4
Heating
- Forced Air, Natural Gas
Cooling
- Central Air, Electric
Appliances
- Included: Dishwasher, Disposal, Microwave, Refrigerator, Range, Humidifier
- Laundry: Main Level, Laundry Room, 220 equipment
Features
- Ceiling Fan(s), Vaulted Ceiling(s)
- Flooring: Hardwood
- Doors: Storm Door(s)
- Windows: Window Coverings-Part, Storm Window(s)
- Basement: Finished
- Number of fireplaces: 1
- Fireplace features: One, Living Room, Wood Burning, Glass Doors
Interior area
- Total interior livable area: 2,233 sqft
- Finished area above ground: 1,477
- Finished area below ground: 756
Property
Parking
- Total spaces: 2
- Parking features: Attached, Garage Door Opener
- Garage spaces: 2
Features
- Levels: One and One Half
- Stories: 1
- Patio & porch: Deck
- Exterior features: Guttering - ALL, Sprinkler System
- Has spa: Yes
- Spa features: Outdoor Hot Tub
- Fencing: Wood
Lot
- Size: 8,712 sqft
- Features: Standard
Details
- Additional structures: Storage
- Parcel number: 217360120300900
Construction
Type & style
- Home type: SingleFamily
- Architectural style: Contemporary
- Property subtype: Single Family Onsite Built
Materials
- Frame w/Less than 50% Mas
- Foundation: Full, Day Light
- Roof: Composition
Condition
- Year built: 1990
Utilities & green energy
- Gas: Natural Gas Available
- Utilities for property: Sewer Available, Natural Gas Available, Public
Community & neighborhood
Security
- Security features: Security System
Location
- Region: Derby
- Subdivision: RIDGEPOINT
HOA & financial
HOA
- Has HOA: No
Other
Other facts
- Ownership: Individual
- Road surface type: Paved
Price history
Price history is unavailable.
Public tax history
| Year | Property taxes | Tax assessment |
|---|---|---|
| 2024 | $3,702 -2% | $27,520 +0.9% |
| 2023 | $3,780 +23.8% | $27,267 |
| 2022 | $3,052 +6.2% | -- |
Find assessor info on the county website
Neighborhood: 67037
Nearby schools
GreatSchools rating
- 5/10Derby Hills Elementary SchoolGrades: PK-5Distance: 0.3 mi
- 7/10Derby North Middle SchoolGrades: 6-8Distance: 1.5 mi
- 4/10Derby High SchoolGrades: 9-12Distance: 2.1 mi
Schools provided by the listing agent
- Elementary: Derby Hills
- Middle: Derby North
- High: Derby
Source: SCKMLS. This data may not be complete. We recommend contacting the local school district to confirm school assignments for this home.
