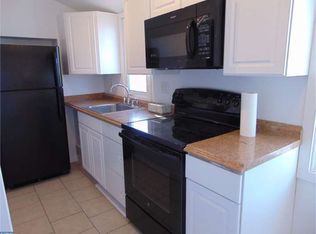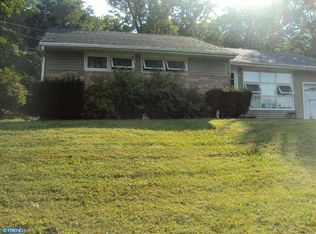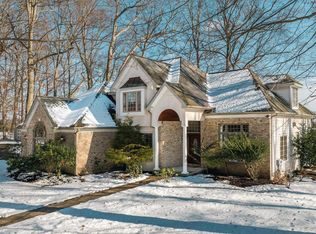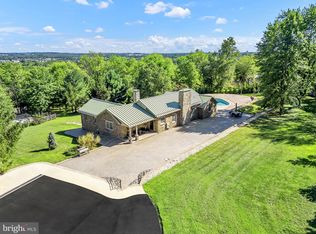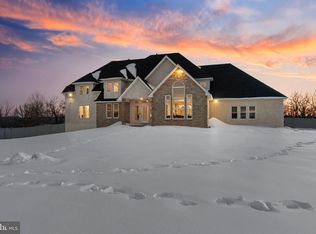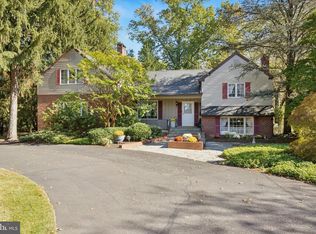Tucked away on 10.2 picturesque acres in the heart of Bucks County, this extraordinary estate offers over 5,500 square feet of thoughtfully designed living space, blending privacy, flexibility, and convenience just minutes from the center of Doylestown. Inside, the home features 5+ bedrooms, 4 full baths, and multiple living areas built for both everyday comfort and large-scale entertaining. A standout 2,000-square-foot addition expands the possibilities with its own kitchen, ADA-compliant bathroom, propane fireplace, and private entrance ideal for multigenerational living, a professional home office, au pair or guest suite, home-based business, studio, or even income-generating rental (township permitting). There's truly room for everyone. At the heart of the home is a chef’s dream kitchen, outfitted with Thermador double ovens, a 5-burner cooktop, Wolf in-counter steamer, warming drawer, two dishwashers, and more - perfect for hosting gatherings of any size. With a massive 23-car parking area and an expansive 2,500-square-foot flagstone patio, the home is exceptionally well-suited for entertaining both indoors and out. Additional highlights include a whole-house generator with automatic switch-over, 3-zone HVAC, a redwood sauna, updated lighting, security system, Verizon FIOS internet, and propane for heat and cooking. Equestrian buyers will appreciate the two-story, 2,000-square-foot barn with two horse stalls, a garage bay, and plenty of fenced space for paddocks or play. A detached shed offers added storage, and a two-car garage includes an electric car charger. This is also a pet-friendly home, complete with a doggy door for your four-legged family members. With seller financing available and township-permitted flexibility for additional uses (rental, studio, office, and more), this rare estate offers an unbeatable blend of space, lifestyle, and opportunity - just minutes from Doylestown Borough, Route 611, and top-tier healthcare.
Under contract
$1,599,000
125 Edison Furlong Rd, Doylestown, PA 18901
5beds
5,422sqft
Est.:
Farm
Built in 1988
10.22 Acres Lot
$1,472,200 Zestimate®
$295/sqft
$-- HOA
What's special
- 227 days |
- 312 |
- 15 |
Zillow last checked: 8 hours ago
Listing updated: December 19, 2025 at 06:46am
Listed by:
Douglas Pearson 267-907-2590,
Kurfiss Sotheby's International Realty 2157352225,
Co-Listing Agent: Kevin Steiger 215-519-1746,
Kurfiss Sotheby's International Realty
Source: Bright MLS,MLS#: PABU2099012
Facts & features
Interior
Bedrooms & bathrooms
- Bedrooms: 5
- Bathrooms: 4
- Full bathrooms: 4
- Main level bathrooms: 2
- Main level bedrooms: 3
Basement
- Area: 0
Heating
- Heat Pump, Forced Air, Propane
Cooling
- Central Air, Electric
Appliances
- Included: Cooktop, Exhaust Fan, Extra Refrigerator/Freezer, Oven/Range - Gas, Range Hood, Refrigerator, Oven, Double Oven, Microwave, Dishwasher, Stainless Steel Appliance(s), Electric Water Heater
Features
- Attic/House Fan, Breakfast Area, Built-in Features, Butlers Pantry, 2nd Kitchen, Cedar Closet(s), Ceiling Fan(s), Dining Area, Entry Level Bedroom, Open Floorplan, Floor Plan - Traditional, Formal/Separate Dining Room, Eat-in Kitchen, Kitchen - Gourmet, Pantry, Primary Bath(s), Recessed Lighting, Sauna, Soaking Tub, Bathroom - Stall Shower, 9'+ Ceilings, 2 Story Ceilings, Dry Wall, Block Walls, Vaulted Ceiling(s)
- Flooring: Carpet, Ceramic Tile, Hardwood
- Doors: Atrium, Double Entry, Insulated, Sliding Glass, Storm Door(s)
- Windows: Atrium, Double Hung, Double Pane Windows, Insulated Windows, Palladian, Screens, Skylight(s), Sliding
- Basement: Full,Heated,Improved,Interior Entry,Unfinished,Sump Pump,Water Proofing System
- Number of fireplaces: 1
- Fireplace features: Gas/Propane
Interior area
- Total structure area: 5,422
- Total interior livable area: 5,422 sqft
- Finished area above ground: 5,422
- Finished area below ground: 0
Property
Parking
- Total spaces: 5
- Parking features: Inside Entrance, Storage, Covered, Garage Faces Side, Asphalt, Private, Crushed Stone, Attached, Attached Carport, Detached, Driveway
- Attached garage spaces: 3
- Carport spaces: 2
- Covered spaces: 5
- Has uncovered spaces: Yes
Accessibility
- Accessibility features: None
Features
- Levels: Two
- Stories: 2
- Patio & porch: Breezeway, Patio, Porch
- Exterior features: Bump-outs, Chimney Cap(s), Extensive Hardscape, Lighting, Flood Lights
- Pool features: None
- Fencing: Split Rail,Back Yard
Lot
- Size: 10.22 Acres
- Features: Backs to Trees, Front Yard, Landscaped, Level, Not In Development, Private, Rear Yard, Subdivision Possible, Suburban
Details
- Additional structures: Above Grade, Below Grade, Outbuilding, Shed(s)
- Parcel number: 09014038
- Zoning: R1
- Special conditions: Standard
Construction
Type & style
- Home type: SingleFamily
- Architectural style: Contemporary,Traditional
- Property subtype: Farm
Materials
- Stone, HardiPlank Type
- Foundation: Concrete Perimeter, Block, Crawl Space
- Roof: Architectural Shingle
Condition
- New construction: No
- Year built: 1988
- Major remodel year: 2023
Utilities & green energy
- Electric: 200+ Amp Service, Circuit Breakers
- Sewer: On Site Septic
- Water: Private, Well
- Utilities for property: Propane, Underground Utilities
Community & HOA
Community
- Security: Carbon Monoxide Detector(s), Smoke Detector(s)
- Subdivision: Doylestown
HOA
- Has HOA: No
Location
- Region: Doylestown
- Municipality: DOYLESTOWN TWP
Financial & listing details
- Price per square foot: $295/sqft
- Tax assessed value: $77,000
- Annual tax amount: $14,008
- Date on market: 6/24/2025
- Listing agreement: Exclusive Right To Sell
- Listing terms: Cash,Conventional
- Ownership: Fee Simple
Estimated market value
$1,472,200
$1.40M - $1.55M
$5,618/mo
Price history
Price history
| Date | Event | Price |
|---|---|---|
| 1/18/2026 | Listing removed | $7,500$1/sqft |
Source: Bright MLS #PABU2109530 Report a problem | ||
| 12/19/2025 | Contingent | $1,599,000$295/sqft |
Source: | ||
| 11/17/2025 | Listed for rent | $7,500$1/sqft |
Source: Bright MLS #PABU2109530 Report a problem | ||
| 11/4/2025 | Price change | $1,599,000-3%$295/sqft |
Source: | ||
| 6/20/2025 | Listed for sale | $1,649,000-8.4%$304/sqft |
Source: | ||
Public tax history
Public tax history
| Year | Property taxes | Tax assessment |
|---|---|---|
| 2025 | $14,447 +2% | $77,000 |
| 2024 | $14,162 +9% | $77,000 |
| 2023 | $12,993 +1.1% | $77,000 |
Find assessor info on the county website
BuyAbility℠ payment
Est. payment
$10,020/mo
Principal & interest
$7928
Property taxes
$1532
Home insurance
$560
Climate risks
Neighborhood: 18901
Nearby schools
GreatSchools rating
- 8/10Bridge Valley Elementary SchoolGrades: K-6Distance: 1.8 mi
- 6/10Lenape Middle SchoolGrades: 7-9Distance: 2.1 mi
- 10/10Central Bucks High School-WestGrades: 10-12Distance: 2 mi
Schools provided by the listing agent
- District: Central Bucks
Source: Bright MLS. This data may not be complete. We recommend contacting the local school district to confirm school assignments for this home.
- Loading
