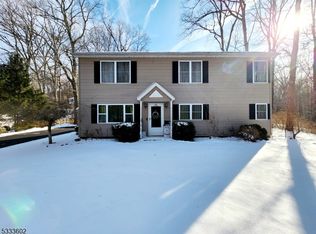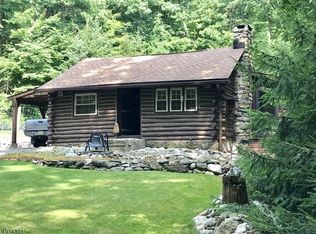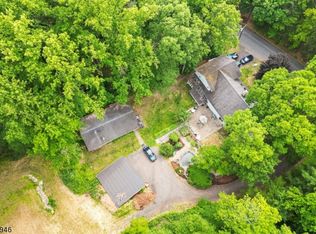
Closed
Street View
$459,000
125 Free Union Rd, Liberty Twp., NJ 07823
3beds
4baths
--sqft
Single Family Residence
Built in 1987
2.11 Acres Lot
$460,700 Zestimate®
$--/sqft
$3,661 Estimated rent
Home value
$460,700
$438,000 - $484,000
$3,661/mo
Zestimate® history
Loading...
Owner options
Explore your selling options
What's special
Zillow last checked: 13 hours ago
Listing updated: December 26, 2025 at 03:44am
Listed by:
Nicole Yard 908-735-8080,
Coldwell Banker Realty
Bought with:
Christopher Sapienza
Keller Williams Town Life
Source: GSMLS,MLS#: 3993049
Facts & features
Price history
| Date | Event | Price |
|---|---|---|
| 12/26/2025 | Sold | $459,000-3.4% |
Source: | ||
| 11/7/2025 | Pending sale | $475,000 |
Source: | ||
| 10/17/2025 | Listed for sale | $475,000-1% |
Source: | ||
| 10/13/2025 | Listing removed | $479,900 |
Source: | ||
| 9/9/2025 | Price change | $479,900-9.5% |
Source: | ||
Public tax history
| Year | Property taxes | Tax assessment |
|---|---|---|
| 2025 | $12,237 | $359,800 |
| 2024 | $12,237 +5.5% | $359,800 |
| 2023 | $11,595 +5.5% | $359,800 |
Find assessor info on the county website
Neighborhood: 07823
Nearby schools
GreatSchools rating
- NALiberty Twp Elementary SchoolGrades: 3-5Distance: 2 mi
- 5/10Great Meadows Regional Middle SchoolGrades: 4-8Distance: 4.1 mi
- 7/10Independence Township Central Elementary SchoolGrades: PK-3Distance: 4.2 mi
Get a cash offer in 3 minutes
Find out how much your home could sell for in as little as 3 minutes with a no-obligation cash offer.
Estimated market value$460,700
Get a cash offer in 3 minutes
Find out how much your home could sell for in as little as 3 minutes with a no-obligation cash offer.
Estimated market value
$460,700

