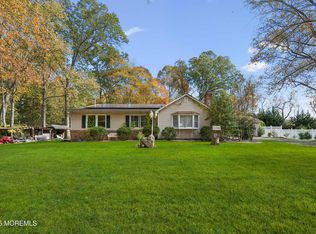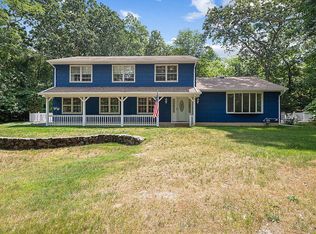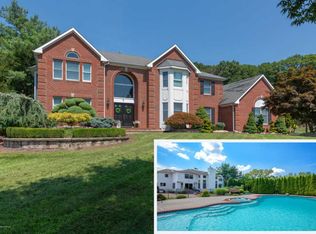Sold for $950,000
$950,000
125 Georgia Rd, Freehold, NJ 07728
3beds
2,472sqft
SingleFamily
Built in 1961
3 Acres Lot
$973,400 Zestimate®
$384/sqft
$4,156 Estimated rent
Home value
$973,400
$896,000 - $1.06M
$4,156/mo
Zestimate® history
Loading...
Owner options
Explore your selling options
What's special
125 Georgia Rd, Freehold, NJ 07728 is a single family home that contains 2,472 sq ft and was built in 1961. It contains 3 bedrooms and 3 bathrooms. This home last sold for $950,000 in September 2025.
The Zestimate for this house is $973,400. The Rent Zestimate for this home is $4,156/mo.
Facts & features
Interior
Bedrooms & bathrooms
- Bedrooms: 3
- Bathrooms: 3
- Full bathrooms: 2
- 1/2 bathrooms: 1
Interior area
- Total interior livable area: 2,472 sqft
Property
Parking
- Total spaces: 8
- Parking features: Garage - Attached
Features
- Exterior features: Vinyl
Lot
- Size: 3 Acres
Details
- Parcel number: 170009700000500006
Construction
Type & style
- Home type: SingleFamily
Condition
- Year built: 1961
Community & neighborhood
Location
- Region: Freehold
Price history
| Date | Event | Price |
|---|---|---|
| 9/22/2025 | Sold | $950,000+3.4%$384/sqft |
Source: Public Record Report a problem | ||
| 6/10/2025 | Pending sale | $919,000$372/sqft |
Source: Owner Report a problem | ||
| 6/3/2025 | Listed for sale | $919,000+2.2%$372/sqft |
Source: Owner Report a problem | ||
| 9/25/2024 | Listing removed | -- |
Source: Owner Report a problem | ||
| 6/27/2024 | Pending sale | $899,000$364/sqft |
Source: Owner Report a problem | ||
Public tax history
| Year | Property taxes | Tax assessment |
|---|---|---|
| 2025 | $15,399 +13.4% | $864,600 +13.4% |
| 2024 | $13,573 -0.1% | $762,100 +4.5% |
| 2023 | $13,589 +7.9% | $729,000 +16.7% |
Find assessor info on the county website
Neighborhood: 07728
Nearby schools
GreatSchools rating
- 6/10Marshall W. Errickson Elementary SchoolGrades: K-5Distance: 1.2 mi
- 6/10Clifton T. Barkalow Middle SchoolGrades: 6-8Distance: 2.3 mi
- 5/10Freehold Twp High SchoolGrades: 9-12Distance: 1.1 mi
Get a cash offer in 3 minutes
Find out how much your home could sell for in as little as 3 minutes with a no-obligation cash offer.
Estimated market value$973,400
Get a cash offer in 3 minutes
Find out how much your home could sell for in as little as 3 minutes with a no-obligation cash offer.
Estimated market value
$973,400


