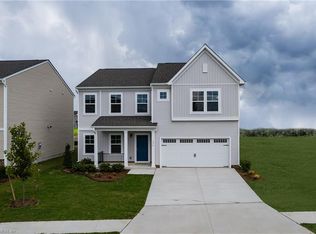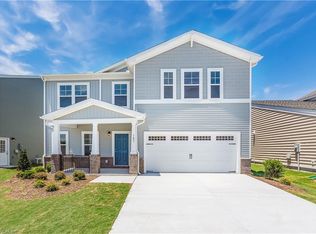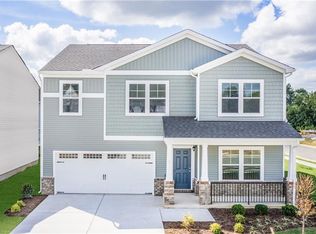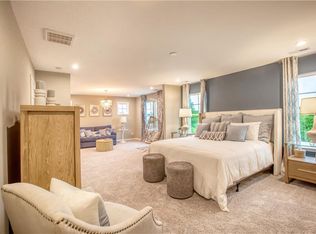Sold
$479,950
125 Getty Rd, Suffolk, VA 23434
4beds
2,885sqft
Farm
Built in 2025
-- sqft lot
$489,500 Zestimate®
$166/sqft
$3,202 Estimated rent
Home value
$489,500
$460,000 - $524,000
$3,202/mo
Zestimate® history
Loading...
Owner options
Explore your selling options
What's special
MOVE-IN THIS JUNE! The Curie designer home will be ready this summer. As you enter through the foyer, you'll find a private flex space with french doors; turn this room into a productive home office or if you love to host loved ones, set it up as a formal dining room! Continuing on you'll find the chef's kitchen with center island, granite and pantry. The kitchen opens to your family room, breakfast nook and sun-filled morning room! A private study is located on the first floor. Upstairs you'll find your Primary Suite with WIC and private bath with double vanity. A flexible loft space, 3 bedrooms, full bath and laundry complete the tour! River Highlands is located near Sentara Obici Hospital, shopping and dining. Enjoy easy access to your destinations including downtown Suffolk and Route 58. (HOME IS UNDER CONSTRUCTION - Photos & visual tours are from the builder's library & shown as examples only. Options vary).
Zillow last checked: 8 hours ago
Listing updated: July 03, 2025 at 12:09pm
Listed by:
Danielle Wallace
Bought with:
Lashanda Johnson
Garrett Realty Partners
Source: REIN Inc.,MLS#: 10566626
Facts & features
Interior
Bedrooms & bathrooms
- Bedrooms: 4
- Bathrooms: 3
- Full bathrooms: 2
- 1/2 bathrooms: 1
Primary bedroom
- Level: Second
- Dimensions: 16x17
Bedroom
- Level: Second
- Dimensions: 12x11
Bedroom
- Level: Second
- Dimensions: 13x11
Bedroom
- Level: Second
- Dimensions: 13x12
Dining room
- Level: First
- Dimensions: 14x12
Family room
- Level: First
- Dimensions: 16x16
Kitchen
- Level: First
Utility room
- Level: Second
Heating
- Heat Pump, Natural Gas, Programmable Thermostat
Cooling
- Central Air
Appliances
- Included: Dishwasher, Disposal, Microwave, Gas Range, Tankless Water Heater, Gas Water Heater
Features
- Primary Sink-Double, Walk-In Closet(s), Entrance Foyer, Pantry
- Flooring: Carpet, Ceramic Tile, Laminate/LVP, Vinyl
- Has basement: No
- Attic: Pull Down Stairs
- Has fireplace: No
Interior area
- Total interior livable area: 2,885 sqft
Property
Parking
- Total spaces: 2
- Parking features: Garage Att 2 Car, 2 Space, Driveway
- Attached garage spaces: 2
- Has uncovered spaces: Yes
Features
- Stories: 2
- Pool features: None
- Fencing: None
- Waterfront features: Not Waterfront
Details
- Other equipment: Mechanical Fresh Air
Construction
Type & style
- Home type: SingleFamily
- Architectural style: Farmhouse
- Property subtype: Farm
Materials
- Vinyl Siding
- Foundation: Slab
- Roof: Asphalt Shingle
Condition
- New construction: Yes
- Year built: 2025
Details
- Warranty included: Yes
Utilities & green energy
- Sewer: City/County
- Water: City/County
- Utilities for property: Cable Hookup
Community & neighborhood
Location
- Region: Suffolk
- Subdivision: River Highlands
HOA & financial
HOA
- Has HOA: Yes
- HOA fee: $34 monthly
- Amenities included: Landscaping, Other, Playground
Price history
Price history is unavailable.
Public tax history
Tax history is unavailable.
Neighborhood: 23434
Nearby schools
GreatSchools rating
- 4/10Hillpoint Elementary SchoolGrades: PK-5Distance: 0.7 mi
- 3/10King's Fork Middle SchoolGrades: 6-8Distance: 1.6 mi
- 2/10King's Fork High SchoolGrades: 9-12Distance: 5.9 mi
Schools provided by the listing agent
- Elementary: Hillpoint Elementary
- Middle: King`s Fork Middle
- High: Kings Fork
Source: REIN Inc.. This data may not be complete. We recommend contacting the local school district to confirm school assignments for this home.
Get pre-qualified for a loan
At Zillow Home Loans, we can pre-qualify you in as little as 5 minutes with no impact to your credit score.An equal housing lender. NMLS #10287.
Sell for more on Zillow
Get a Zillow Showcase℠ listing at no additional cost and you could sell for .
$489,500
2% more+$9,790
With Zillow Showcase(estimated)$499,290



