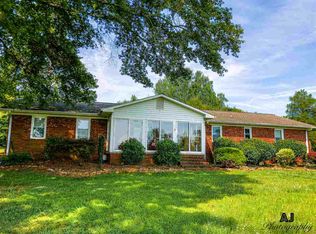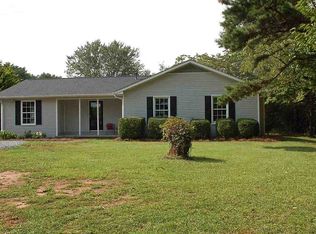Sold co op member
$344,900
125 Goforth Rd, Campobello, SC 29322
4beds
2,109sqft
Single Family Residence
Built in 1976
1.2 Acres Lot
$356,400 Zestimate®
$164/sqft
$2,519 Estimated rent
Home value
$356,400
$324,000 - $392,000
$2,519/mo
Zestimate® history
Loading...
Owner options
Explore your selling options
What's special
Welcome to the country, where the mountain views and sunsets are something you will never grow tired of, you have privacy from neighboring homes and you can enjoy the use of your property with little to no restrictions or hoa fees! This 3-bedroom, 2 5 bath Brick ranch home offers FLEX ROOM, POOL, POOL HOUSE, SHEDS, SUNROOM, NEW ROOF (2023) and is ready for its new buyers! The home boast NEW Taverened Distressed Wide Plank hardwood floors that were installed throughout the entire home, NO Carpet here! And they add lots of character to the home. As you enter in from the backyard you have a vaulted sun room which is great for enjoying the views from your inground pool with NEW filter (1 year old and has capability to hook up to your phone) and NEWER Pool LINER (2 years old). The pool does have a heavy-duty pool cover and vacuum robot that will convey with the home for the new buyers to enjoy. Once inside there is a HUGE (22x 15) living room with wood burning fireplace (it does have gas hook up as well if new buyer wants to change to gas logs). The eat-in kitchen allows for lots of space for entertaining/ meal prep, there is a dishwasher, and smooth top stove. From the kitchen is access to the walk-in laundry room that opens to a half bath and an unfinished shower that could become the 3rd full bath option! (Shower will convey in AS-IS condition). Back into the kitchen there is access to the foyer that leads from driveway and it allows access to the HUGE FLEX ( 19.7x13.10). Back into the kitchen and off to the front of the home is the 18x12 foot dining room and it has access to the Sun room off of the front of the home. Down the hall are two bedrooms that share a full bathroom and the master suite is off to itself and offers multiple closets and full bathroom! Out side by the pool is a pool house that offers storage and shade, there is a barn shed that could easily be converted to a home gym or office, there is a grilling station cabana with tin roof and outside of the white fencing is another two-story building with made in chicken coops and offers the perfect space to store the lawn mower. Other items the New Buyers will appreciate is HVAC was replaced in 2019, ductwork was replaced in 2020, roof replaced in 2023, tankless water heater (propane) was installed for endless hot water in 2023, propane tank is owned and will convey with the home, Pool liner is 2 years old, pool pump is 1 year old, New appliances in kitchen were added in 2020, entire home was rewired in 2020. So many updates/upgrades for the new buyers to enjoy!!
Zillow last checked: 8 hours ago
Listing updated: August 27, 2024 at 04:21pm
Listed by:
Tasha Ellison 864-706-6974,
Ellison Real Estate Co. LLC
Bought with:
Stacey Matsuda, SC
Bluefield Realty Group
Source: SAR,MLS#: 313075
Facts & features
Interior
Bedrooms & bathrooms
- Bedrooms: 4
- Bathrooms: 3
- Full bathrooms: 3
- Main level bedrooms: 4
Primary bedroom
- Level: First
- Area: 240
- Dimensions: 15x16
Bedroom 2
- Level: First
- Area: 144
- Dimensions: 12x12
Bedroom 3
- Level: First
- Area: 108
- Dimensions: 12x9
Bedroom 4
- Level: First
- Area: 266
- Dimensions: 14x19
Dining room
- Level: First
- Area: 165
- Dimensions: 11x15
Kitchen
- Level: First
- Area: 198
- Dimensions: 11x18
Laundry
- Level: First
- Area: 42
- Dimensions: 6x7
Living room
- Level: First
- Area: 315
- Dimensions: 21x15
Other
- Description: Rear Sunroom
- Level: First
- Area: 135
- Dimensions: 9x15
Sun room
- Level: First
- Area: 108
- Dimensions: 6x18
Heating
- Forced Air, Electricity
Cooling
- Central Air, Electricity
Appliances
- Included: Dishwasher, Disposal, Microwave, Electric Range, Free-Standing Range, Electric Water Heater
- Laundry: 1st Floor, Electric Dryer Hookup, Walk-In, Washer Hookup
Features
- Ceiling Fan(s), Attic Stairs Pulldown, Fireplace, Ceiling - Blown
- Has basement: No
- Attic: Pull Down Stairs
- Has fireplace: Yes
- Fireplace features: Gas Log
Interior area
- Total interior livable area: 2,109 sqft
- Finished area above ground: 2,109
- Finished area below ground: 0
Property
Parking
- Parking features: Carport, 2 Car Carport, Detached, Workshop in Garage, None
- Has garage: Yes
- Carport spaces: 2
Features
- Levels: One
- Patio & porch: Patio, Enclosed
- Pool features: In Ground
Lot
- Size: 1.20 Acres
- Dimensions: 235 x 218 x 236 x 220
- Features: Corner Lot, Level
- Topography: Level
Details
- Parcel number: 12713005.00
Construction
Type & style
- Home type: SingleFamily
- Architectural style: Ranch
- Property subtype: Single Family Residence
Materials
- Brick Veneer
- Foundation: Crawl Space
- Roof: Architectural
Condition
- New construction: No
- Year built: 1976
Utilities & green energy
- Electric: Duke
- Gas: Prince
- Sewer: Septic Tank
- Water: Public, Inman/camp
Community & neighborhood
Location
- Region: Campobello
- Subdivision: None
Price history
| Date | Event | Price |
|---|---|---|
| 8/14/2024 | Sold | $344,900$164/sqft |
Source: | ||
| 7/13/2024 | Contingent | $344,900$164/sqft |
Source: | ||
| 7/13/2024 | Pending sale | $344,900$164/sqft |
Source: | ||
| 7/2/2024 | Listed for sale | $344,900$164/sqft |
Source: | ||
Public tax history
Tax history is unavailable.
Neighborhood: 29322
Nearby schools
GreatSchools rating
- 4/10Campobello-Gramling Elementary SchoolGrades: PK-8Distance: 0.4 mi
- 8/10Chapman High SchoolGrades: 9-12Distance: 3.7 mi
Schools provided by the listing agent
- Elementary: 1-Campobello-Gramling
- Middle: 1-Campobello
- High: 1-Landrum High
Source: SAR. This data may not be complete. We recommend contacting the local school district to confirm school assignments for this home.
Get a cash offer in 3 minutes
Find out how much your home could sell for in as little as 3 minutes with a no-obligation cash offer.
Estimated market value
$356,400
Get a cash offer in 3 minutes
Find out how much your home could sell for in as little as 3 minutes with a no-obligation cash offer.
Estimated market value
$356,400

