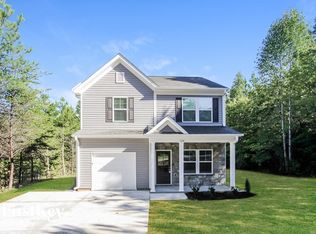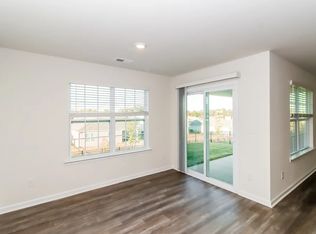Sold for $340,000 on 08/08/23
$340,000
125 Hackamore Rd, Troutman, NC 28166
4beds
1,903sqft
SingleFamily
Built in 2023
6,098 Square Feet Lot
$350,900 Zestimate®
$179/sqft
$1,917 Estimated rent
Home value
$350,900
$333,000 - $368,000
$1,917/mo
Zestimate® history
Loading...
Owner options
Explore your selling options
What's special
This Cedar floorplan includes an open concept main floor that connects the great room, kitchen, and dining area. The kitchen features an island, granite countertops, and all your appliances. Tucked away you'll find a powder room and flex room. Upstairs are 4 spacious bedrooms and a 2nd-floor laundry with a washer and dryer. The Owner's bedroom includes an en suite bath and walk-in closet.Schedule a visit to learn more about this home that will be move-in ready in July!
Facts & features
Interior
Bedrooms & bathrooms
- Bedrooms: 4
- Bathrooms: 3
- Full bathrooms: 2
- 1/2 bathrooms: 1
Heating
- Heat pump
Cooling
- Central
Features
- Flooring: Carpet, Hardwood, Laminate
- Has fireplace: No
Interior area
- Total interior livable area: 1,903 sqft
Property
Parking
- Total spaces: 2
- Parking features: Garage - Attached
Features
- Exterior features: Other
Lot
- Size: 6,098 sqft
Details
- Parcel number: 4750149223000
Construction
Type & style
- Home type: SingleFamily
Materials
- Foundation: Footing
- Roof: Composition
Condition
- Year built: 2023
Community & neighborhood
Location
- Region: Troutman
Price history
| Date | Event | Price |
|---|---|---|
| 8/8/2023 | Sold | $340,000-1.7%$179/sqft |
Source: Public Record Report a problem | ||
| 5/4/2023 | Listed for sale | $345,990$182/sqft |
Source: | ||
Public tax history
| Year | Property taxes | Tax assessment |
|---|---|---|
| 2025 | $4,041 | $361,940 |
| 2024 | $4,041 | $361,940 |
Find assessor info on the county website
Neighborhood: 28166
Nearby schools
GreatSchools rating
- 6/10Troutman Elementary SchoolGrades: PK-5Distance: 1.5 mi
- 2/10Troutman Middle SchoolGrades: 6-8Distance: 1.4 mi
- 4/10South Iredell High SchoolGrades: 9-12Distance: 8.9 mi
Schools provided by the listing agent
- District: Iredell-Statesville
Source: The MLS. This data may not be complete. We recommend contacting the local school district to confirm school assignments for this home.
Get a cash offer in 3 minutes
Find out how much your home could sell for in as little as 3 minutes with a no-obligation cash offer.
Estimated market value
$350,900
Get a cash offer in 3 minutes
Find out how much your home could sell for in as little as 3 minutes with a no-obligation cash offer.
Estimated market value
$350,900

