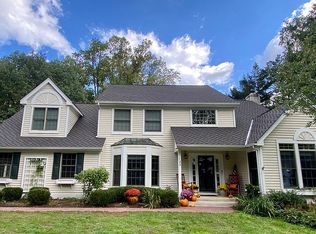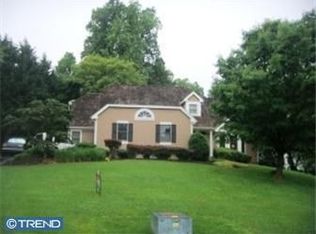Sold for $680,000
$680,000
125 Hamilton Rd, Landenberg, PA 19350
4beds
3,615sqft
Single Family Residence
Built in 1989
0.57 Acres Lot
$694,400 Zestimate®
$188/sqft
$4,528 Estimated rent
Home value
$694,400
$653,000 - $743,000
$4,528/mo
Zestimate® history
Loading...
Owner options
Explore your selling options
What's special
First Floor Master is a Real Plus!! Fabulous Floor plan!! The home is situated on a beautiful treed lot with lovely views from every window. Experience resort-style living every day in the desirable Somerset Lake community in Landenberg! This beautifully maintained home offers an exceptional lifestyle surrounded by natural beauty and unmatched amenities. Enjoy access to a scenic 28 acre lake, clubhouse, outdoor pool, tennis and basketball courts, playground, and walking trails—perfect for those who love an active and social community. Step into a grand two-story foyer that leads to spacious living and formal dining room—ideal for entertaining. The inviting family room features a cozy fireplace, skylight and glass doors that open to the rear deck, seamlessly connecting to the heart of the home: a stunning eat-in kitchen with granite countertops, a large island with breakfast bar, stainless steel appliances, white cabinetry, and a stylish tile backsplash. The main floor primary suite is a true retreat with vaulted ceilings, two walk-in closets, and a spa-like bath with soaking tub, double vanity, and separate shower. A powder room, laundry room, with access to the two-car garage complete the main level. Upstairs, you'll find two generously sized bedrooms and a full bath, perfect for family or guests. The finished walk-out lower level adds flexible living space for an in-law suite or home gym, game room, media area, or whatever suits your needs. Step outside to a private backyard oasis framed by mature trees and vibrant landscaping—ideal for relaxation and outdoor gatherings. Live where others vacation! Don’t miss this rare opportunity to own in Somerset Lake—where every day feels like a getaway.
Zillow last checked: 8 hours ago
Listing updated: December 22, 2025 at 06:00pm
Listed by:
Michele Endrich 302-690-4279,
BHHS Fox & Roach - Hockessin,
Co-Listing Team: Team Endrich, Co-Listing Agent: Earl Endrich 610-496-3838,
BHHS Fox & Roach - Hockessin
Bought with:
Linda Chase, RS-321053
Compass
Source: Bright MLS,MLS#: PACT2104762
Facts & features
Interior
Bedrooms & bathrooms
- Bedrooms: 4
- Bathrooms: 4
- Full bathrooms: 3
- 1/2 bathrooms: 1
- Main level bathrooms: 2
- Main level bedrooms: 1
Primary bedroom
- Level: Main
- Area: 255 Square Feet
- Dimensions: 17 x 15
Bedroom 2
- Level: Upper
- Area: 187 Square Feet
- Dimensions: 17 x 11
Bedroom 3
- Level: Upper
- Area: 187 Square Feet
- Dimensions: 17 x 11
Dining room
- Level: Main
- Area: 192 Square Feet
- Dimensions: 16 x 12
Family room
- Level: Main
- Area: 285 Square Feet
- Dimensions: 19 x 15
Kitchen
- Features: Kitchen Island, Kitchen - Electric Cooking, Pantry
- Level: Main
- Area: 231 Square Feet
- Dimensions: 21 x 11
Living room
- Features: Fireplace - Other
- Level: Main
- Area: 238 Square Feet
- Dimensions: 17 x 14
Other
- Level: Main
- Area: 225 Square Feet
- Dimensions: 15 x 15
Heating
- Forced Air, Natural Gas
Cooling
- Central Air, Electric
Appliances
- Included: Gas Water Heater
- Laundry: Main Level
Features
- 2nd Kitchen, Attic, Breakfast Area, Butlers Pantry, Ceiling Fan(s), Family Room Off Kitchen, Formal/Separate Dining Room
- Basement: Finished,Exterior Entry,Full
- Number of fireplaces: 1
- Fireplace features: Stone
Interior area
- Total structure area: 3,615
- Total interior livable area: 3,615 sqft
- Finished area above ground: 2,615
- Finished area below ground: 1,000
Property
Parking
- Total spaces: 2
- Parking features: Garage Door Opener, Garage Faces Side, Inside Entrance, Asphalt, Attached
- Attached garage spaces: 2
- Has uncovered spaces: Yes
Accessibility
- Accessibility features: None
Features
- Levels: Two
- Stories: 2
- Pool features: Community
- Has view: Yes
- View description: Trees/Woods, Scenic Vista
Lot
- Size: 0.57 Acres
- Features: Wooded
Details
- Additional structures: Above Grade, Below Grade
- Parcel number: 6006 0155
- Zoning: R10
- Special conditions: Standard
Construction
Type & style
- Home type: SingleFamily
- Architectural style: Cape Cod
- Property subtype: Single Family Residence
Materials
- Frame
- Foundation: Other
- Roof: Architectural Shingle
Condition
- New construction: No
- Year built: 1989
Details
- Builder model: Cottage
Utilities & green energy
- Sewer: Public Sewer
- Water: Public
- Utilities for property: Cable Available, Natural Gas Available, Electricity Available, Phone Available
Community & neighborhood
Community
- Community features: Pool
Location
- Region: Landenberg
- Subdivision: Somerset Lake
- Municipality: NEW GARDEN TWP
HOA & financial
HOA
- Has HOA: Yes
- HOA fee: $400 quarterly
- Association name: SOMERSET LAKE SERVICE CORPORATION (PENCO)
Other
Other facts
- Listing agreement: Exclusive Right To Sell
- Listing terms: Cash,Conventional,VA Loan
- Ownership: Fee Simple
Price history
| Date | Event | Price |
|---|---|---|
| 9/19/2025 | Sold | $680,000+0.1%$188/sqft |
Source: | ||
| 8/27/2025 | Pending sale | $679,000$188/sqft |
Source: | ||
| 8/15/2025 | Contingent | $679,000$188/sqft |
Source: | ||
| 8/7/2025 | Listed for sale | $679,000+168.9%$188/sqft |
Source: | ||
| 12/17/1997 | Sold | $252,500$70/sqft |
Source: Public Record Report a problem | ||
Public tax history
| Year | Property taxes | Tax assessment |
|---|---|---|
| 2025 | $9,607 +2.7% | $228,290 |
| 2024 | $9,353 +5.8% | $228,290 |
| 2023 | $8,836 | $228,290 |
Find assessor info on the county website
Neighborhood: 19350
Nearby schools
GreatSchools rating
- 7/10New Garden El SchoolGrades: 1-5Distance: 1.6 mi
- 5/10Kennett Middle SchoolGrades: 6-8Distance: 0.6 mi
- 5/10Kennett High SchoolGrades: 9-12Distance: 4.1 mi
Schools provided by the listing agent
- Elementary: New Garden
- Middle: Kennett
- High: Kennet Con
- District: Kennett Consolidated
Source: Bright MLS. This data may not be complete. We recommend contacting the local school district to confirm school assignments for this home.
Get a cash offer in 3 minutes
Find out how much your home could sell for in as little as 3 minutes with a no-obligation cash offer.
Estimated market value$694,400
Get a cash offer in 3 minutes
Find out how much your home could sell for in as little as 3 minutes with a no-obligation cash offer.
Estimated market value
$694,400

