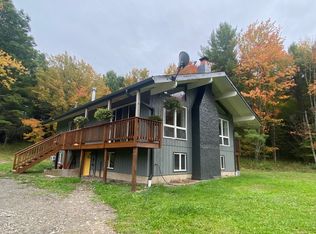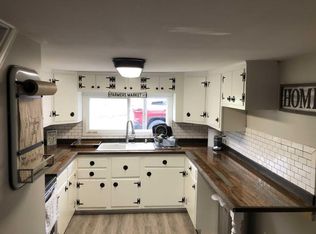Sold for $455,000 on 09/07/23
$455,000
125 Hawkins Rd, Nineveh, NY 13813
5beds
3,196sqft
Single Family Residence
Built in 2021
30.11 Acres Lot
$522,400 Zestimate®
$142/sqft
$3,167 Estimated rent
Home value
$522,400
$481,000 - $564,000
$3,167/mo
Zestimate® history
Loading...
Owner options
Explore your selling options
What's special
NEW CONSTRUCTION! Totally private and secluded. Welcome to this beautiful 5 bedroom 3 bath cape ranch sitting on 30 acres. Step inside and you will be amazed at the open expansive floor plan. Three bedrooms on the first floor. Gorgeous master bedroom, with huge master bath and walk in closet. Large laundry room with built ins. Two very large bedrooms upstairs with additional full bathroom and large living area. Basement is ready to be finished and plumbed for future bathroom. Radiant floor heating. Underground electric, and second transformer installed for future garage or workshop. 1450 ft of road frontage.Two streams, waterfall, and additional well on property. Watch the wildlife day and night in this peaceful private setting. If 30 acres isn't enough take a short ride up the seasonal road across from your driveway to Beaver Pond State forest which offers an additional 800 acres of state game land. You won't want to leave. Owner is licensed real estate salesperson.
Zillow last checked: 8 hours ago
Listing updated: October 09, 2023 at 04:13pm
Listed by:
Kimberly Akshar,
KELLER WILLIAMS REALTY GREATER BINGHAMTON
Bought with:
Steven Mandeville, 10401339133
EXIT REALTY HOMEWARD BOUND
Source: GBMLS,MLS#: 320107 Originating MLS: Greater Binghamton Association of REALTORS
Originating MLS: Greater Binghamton Association of REALTORS
Facts & features
Interior
Bedrooms & bathrooms
- Bedrooms: 5
- Bathrooms: 3
- Full bathrooms: 3
Primary bedroom
- Level: First
- Dimensions: 14 x 14.8
Bedroom
- Level: First
- Dimensions: 12.3 x 10.10
Bedroom
- Level: First
- Dimensions: 12.3 x 10.10
Bedroom
- Level: Second
- Dimensions: 14 x 16
Bedroom
- Level: Second
- Dimensions: 15.5 x x 16
Primary bathroom
- Level: First
- Dimensions: 8 x 15
Bathroom
- Level: Second
- Dimensions: 6 x 9
Dining room
- Level: First
- Dimensions: 14.10 x 15
Foyer
- Level: First
- Dimensions: 11.1 x 15.6
Great room
- Level: First
- Dimensions: 15 x 38
Kitchen
- Level: First
- Dimensions: 13 x 15
Living room
- Level: First
- Dimensions: 15 x 13.8
Living room
- Level: First
- Dimensions: 14.7 x 18.7
Loft
- Level: Second
- Dimensions: 15.9 x 36.11
Heating
- Baseboard, Radiant
Appliances
- Included: Electric Water Heater
- Laundry: Washer Hookup, Dryer Hookup
Features
- Central Vacuum, Walk-In Closet(s)
- Flooring: Carpet, Vinyl
- Basement: Walk-Out Access
- Has fireplace: Yes
- Fireplace features: Electric
Interior area
- Total interior livable area: 3,196 sqft
- Finished area above ground: 1,088
- Finished area below ground: 2,108
Property
Parking
- Parking features: Oversized, Parking Space(s)
Features
- Patio & porch: Deck, Open
- Exterior features: Deck
Lot
- Size: 30.11 Acres
- Dimensions: 30.11
- Features: Level, Sloped Up, Wooded
Details
- Parcel number: 03428912001131
Construction
Type & style
- Home type: SingleFamily
- Architectural style: Cape Cod,Ranch
- Property subtype: Single Family Residence
Materials
- Vinyl Siding
- Foundation: Basement, Concrete Perimeter, Poured
Condition
- Year built: 2021
Utilities & green energy
- Sewer: Septic Tank
- Water: Well
Community & neighborhood
Location
- Region: Nineveh
Other
Other facts
- Listing agreement: Exclusive Right To Sell
- Ownership: OWNER
Price history
| Date | Event | Price |
|---|---|---|
| 9/7/2023 | Sold | $455,000-8.1%$142/sqft |
Source: | ||
| 6/25/2023 | Pending sale | $494,900$155/sqft |
Source: | ||
| 5/22/2023 | Price change | $494,900-5.7%$155/sqft |
Source: | ||
| 3/27/2023 | Price change | $525,000-3.5%$164/sqft |
Source: | ||
| 2/18/2023 | Price change | $544,000-0.9%$170/sqft |
Source: | ||
Public tax history
| Year | Property taxes | Tax assessment |
|---|---|---|
| 2024 | -- | $137,857 |
| 2023 | -- | $137,857 |
| 2022 | -- | $137,857 +445.1% |
Find assessor info on the county website
Neighborhood: 13813
Nearby schools
GreatSchools rating
- 6/10Afton Elementary SchoolGrades: PK-5Distance: 4.5 mi
- 5/10Afton Junior Senior High SchoolGrades: 6-12Distance: 4.5 mi
Schools provided by the listing agent
- Elementary: Afton
- District: Afton
Source: GBMLS. This data may not be complete. We recommend contacting the local school district to confirm school assignments for this home.

