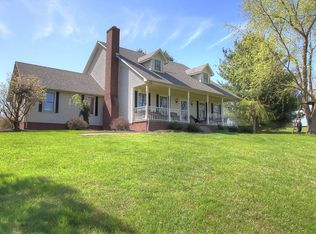Sold for $310,000
$310,000
125 Helvetia Rd, London, KY 40741
4beds
2,560sqft
Single Family Residence
Built in 1989
1.72 Acres Lot
$315,500 Zestimate®
$121/sqft
$3,254 Estimated rent
Home value
$315,500
Estimated sales range
Not available
$3,254/mo
Zestimate® history
Loading...
Owner options
Explore your selling options
What's special
Check out this stunning 4 bedrooms and 2.5 bath colonial home nestled on 1.72 acres. This home is perfect for families or anyone that wants to enjoy the peace and quiet of country living. The main level features a living room, kitchen, formal living room, formal dining room and a half bath. The beautiful staircase takes you to four bedrooms and two full baths. The lower area boasts a spacious living room, and another room with a custom built bar. It also has a partially finished bathroom with plumbing. Outside you will find a covered porch, a fire pit with seating area, and a detached garage with electric.
Zillow last checked: 8 hours ago
Listing updated: August 28, 2025 at 11:40pm
Listed by:
Stephanie Haymaker 859-227-2929,
Sallie Davidson, Realtors
Bought with:
Amanda M Heuser, 223300
CENTURY 21 Advantage Realty
Source: Imagine MLS,MLS#: 24022077
Facts & features
Interior
Bedrooms & bathrooms
- Bedrooms: 4
- Bathrooms: 3
- Full bathrooms: 2
- 1/2 bathrooms: 1
Primary bedroom
- Level: Second
Bedroom 1
- Level: Second
Bedroom 2
- Level: Second
Bedroom 3
- Level: Second
Bathroom 1
- Description: Full Bath
- Level: Second
Bathroom 2
- Description: Full Bath
- Level: Second
Bathroom 3
- Description: Half Bath
- Level: First
Dining room
- Level: First
Dining room
- Level: First
Family room
- Level: First
Family room
- Level: First
Kitchen
- Level: First
Living room
- Level: First
Living room
- Level: First
Other
- Level: Lower
Other
- Level: Lower
Recreation room
- Level: Lower
Recreation room
- Level: Lower
Heating
- Electric, Heat Pump
Cooling
- Electric
Appliances
- Included: Dishwasher, Refrigerator, Range
- Laundry: Electric Dryer Hookup, Washer Hookup
Features
- Ceiling Fan(s)
- Flooring: Carpet, Hardwood, Laminate, Tile
- Basement: Partially Finished,Walk-Out Access
Interior area
- Total structure area: 2,560
- Total interior livable area: 2,560 sqft
- Finished area above ground: 1,960
- Finished area below ground: 600
Property
Parking
- Parking features: Attached Garage, Detached Garage
- Has garage: Yes
Features
- Levels: Two
- Patio & porch: Porch
- Has view: Yes
- View description: Trees/Woods
Lot
- Size: 1.72 Acres
Details
- Parcel number: 03800000.81.00
Construction
Type & style
- Home type: SingleFamily
- Architectural style: Colonial
- Property subtype: Single Family Residence
Materials
- Aluminum Siding
- Foundation: Block
- Roof: Shingle
Condition
- New construction: No
- Year built: 1989
Utilities & green energy
- Sewer: Public Sewer
- Water: Public
- Utilities for property: Electricity Connected, Sewer Connected, Water Connected
Community & neighborhood
Location
- Region: London
- Subdivision: Rural
Price history
| Date | Event | Price |
|---|---|---|
| 1/23/2025 | Sold | $310,000-3.1%$121/sqft |
Source: | ||
| 12/6/2024 | Contingent | $320,000$125/sqft |
Source: | ||
| 10/19/2024 | Listed for sale | $320,000$125/sqft |
Source: | ||
Public tax history
| Year | Property taxes | Tax assessment |
|---|---|---|
| 2023 | $1,448 -0.6% | $183,000 |
| 2022 | $1,457 +8.3% | $183,000 +12.3% |
| 2021 | $1,345 | $163,000 |
Find assessor info on the county website
Neighborhood: 40741
Nearby schools
GreatSchools rating
- 7/10Colony Elementary SchoolGrades: PK-5Distance: 3 mi
- NALaurel County Virtual AcademyGrades: 6-12Distance: 3.8 mi
- 7/10North Laurel High SchoolGrades: 9-12Distance: 3.7 mi
Schools provided by the listing agent
- Elementary: Colony
- Middle: North Laurel
- High: North Laurel
Source: Imagine MLS. This data may not be complete. We recommend contacting the local school district to confirm school assignments for this home.

Get pre-qualified for a loan
At Zillow Home Loans, we can pre-qualify you in as little as 5 minutes with no impact to your credit score.An equal housing lender. NMLS #10287.
