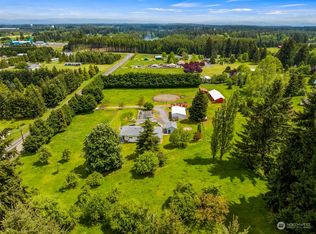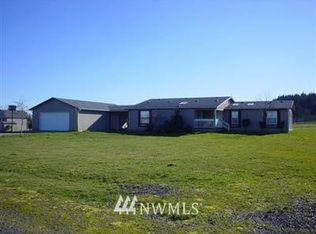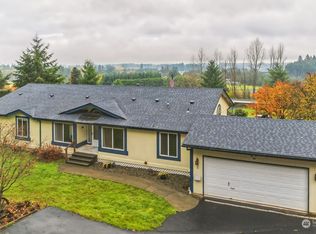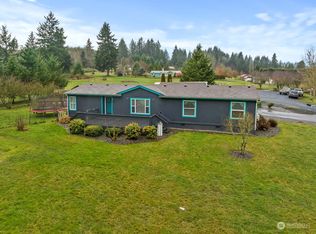Sold
Listed by:
Chad Michael Landsiedel,
Terry Wise & Associates,
Shawn Maxey,
Terry Wise & Associates
Bought with: John L. Scott/Yelm
$510,000
125 Highland Road, Winlock, WA 98596
4beds
2,132sqft
Manufactured On Land
Built in 1998
2.02 Acres Lot
$512,300 Zestimate®
$239/sqft
$2,198 Estimated rent
Home value
$512,300
$446,000 - $589,000
$2,198/mo
Zestimate® history
Loading...
Owner options
Explore your selling options
What's special
Fully remodeled home in Winlock’s desirable Highland Meadow community, set on a peaceful park-like 2-acres. Step in to soaring vaulted ceilings, spacious great room with brand new durable Vinyl Plank flooring throughout the newly renovated home. The chef’s kitchen shines with quartz counters. Brand new SS appliances, custom cabinetry, built-in seating & ample prep space flowing seamlessly into the formal dining room with chandelier lighting. Primary suite features a spa-like 5-piece bath with a soaking tub, 3 additional bedrooms & a full guest bath provide room for all. Enjoy outdoor living with an entertainment size 18x24 deck, detached 2-car carport, storage shed & vast yard areas. New roof, HVAC/Heat Pump & so much more. Minutes to I-5!
Zillow last checked: 8 hours ago
Listing updated: October 24, 2025 at 04:03am
Listed by:
Chad Michael Landsiedel,
Terry Wise & Associates,
Shawn Maxey,
Terry Wise & Associates
Bought with:
Shannon M. Brent, 49981
John L. Scott/Yelm
Source: NWMLS,MLS#: 2423142
Facts & features
Interior
Bedrooms & bathrooms
- Bedrooms: 4
- Bathrooms: 2
- Full bathrooms: 2
- Main level bathrooms: 2
- Main level bedrooms: 4
Primary bedroom
- Level: Main
Bedroom
- Level: Main
Bedroom
- Level: Main
Bedroom
- Level: Main
Bathroom full
- Level: Main
Bathroom full
- Level: Main
Living room
- Level: Main
Utility room
- Level: Main
Heating
- 90%+ High Efficiency, Forced Air, Heat Pump, Electric
Cooling
- 90%+ High Efficiency, Central Air, Heat Pump
Appliances
- Included: Dishwasher(s), Stove(s)/Range(s)
Features
- Bath Off Primary, Dining Room
- Flooring: Vinyl Plank
- Windows: Double Pane/Storm Window
- Has fireplace: No
Interior area
- Total structure area: 2,132
- Total interior livable area: 2,132 sqft
Property
Parking
- Total spaces: 2
- Parking features: Detached Carport, Driveway, Off Street, RV Parking
- Has carport: Yes
- Covered spaces: 2
Features
- Levels: One
- Stories: 1
- Entry location: Main
- Patio & porch: Bath Off Primary, Double Pane/Storm Window, Dining Room, Walk-In Closet(s)
- Has view: Yes
- View description: Territorial
Lot
- Size: 2.02 Acres
- Dimensions: 222 x 404 x 203 x 413
- Features: Cul-De-Sac, Dead End Street, Deck, Fenced-Fully, High Speed Internet, Outbuildings, RV Parking
- Topography: Level
- Residential vegetation: Garden Space
Details
- Parcel number: 015179004014
- Zoning: RDD 10
- Zoning description: Jurisdiction: County
- Special conditions: Standard
Construction
Type & style
- Home type: MobileManufactured
- Property subtype: Manufactured On Land
Materials
- Cement Planked, Wood Siding, Cement Plank
- Foundation: Block, Tie Down
- Roof: Composition
Condition
- Year built: 1998
Details
- Builder model: 361731
Utilities & green energy
- Electric: Company: Lewis County PUD
- Sewer: Septic Tank, Company: OSS - Septic System
- Water: Individual Well, Company: Individual Well
Community & neighborhood
Location
- Region: Evaline
- Subdivision: Napavine
Other
Other facts
- Body type: Triple Wide
- Listing terms: Cash Out,Conventional,FHA,USDA Loan,VA Loan
- Cumulative days on market: 11 days
Price history
| Date | Event | Price |
|---|---|---|
| 9/23/2025 | Sold | $510,000+1%$239/sqft |
Source: | ||
| 8/31/2025 | Pending sale | $505,000$237/sqft |
Source: | ||
| 8/20/2025 | Listed for sale | $505,000+91.7%$237/sqft |
Source: | ||
| 10/23/2024 | Sold | $263,483$124/sqft |
Source: Public Record Report a problem | ||
Public tax history
| Year | Property taxes | Tax assessment |
|---|---|---|
| 2024 | $2,924 +424.4% | $402,200 +9.4% |
| 2023 | $558 -17.2% | $367,600 +34.1% |
| 2021 | $674 -0.1% | $274,200 +24.7% |
Find assessor info on the county website
Neighborhood: 98596
Nearby schools
GreatSchools rating
- 3/10Evaline Elementary SchoolGrades: K-6Distance: 0.8 mi
- NAWinolequa Learning AcademyGrades: 6-12Distance: 2.8 mi
Schools provided by the listing agent
- Elementary: Winlock Miller Elem
Source: NWMLS. This data may not be complete. We recommend contacting the local school district to confirm school assignments for this home.



