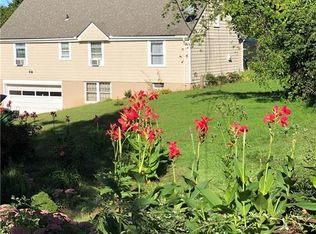Sold for $530,000
$530,000
125 Hillside Road, Berlin, CT 06037
4beds
3,424sqft
Single Family Residence
Built in 1956
0.68 Acres Lot
$674,200 Zestimate®
$155/sqft
$4,833 Estimated rent
Home value
$674,200
$627,000 - $728,000
$4,833/mo
Zestimate® history
Loading...
Owner options
Explore your selling options
What's special
Discover the perfect blend of charm and functionality in this 5-bedroom, 3-bathroom colonial, nestled in a peaceful neighborhood. With versatile spaces and standout features, this home is ready to meet your every need. On the main level, enjoy the warmth of a cozy wood stove in the spacious living room and the ambiance of a second fireplace, perfect for relaxing evenings or hosting guests. The formal dining area connects seamlessly to the updated kitchen, offering plenty of counter space and storage for culinary enthusiasts. Upstairs, four generously sized bedrooms provide tranquil retreats, including a primary suite with an en-suite bathroom for added comfort and privacy. The fully finished lower level offers exceptional potential with a private bedroom, a full kitchen, and a walk-out entrance. Whether you envision this space as an in-law suite, guest quarters, or a recreation area, it provides incredible flexibility. The additional fireplace on this level adds warmth and charm, making it a cozy and inviting space. Outside, step into your own backyard paradise, complete with an inviting in-ground pool. The expansive yard offers endless possibilities for entertaining, gardening, or simply enjoying the outdoors. With a fireplace and a full kitchen in the lower level, and a thoughtfully designed layout, this home is as comfortable as it is functional. Conveniently located near schools, shopping, walk to Shuttle Meadow Country Club
Zillow last checked: 8 hours ago
Listing updated: April 22, 2025 at 03:29pm
Listed by:
Amy P. Rio 860-916-6048,
Executive Real Estate Inc. 860-633-8800
Bought with:
Agnes Popielarczyk, RES.0790085
Coldwell Banker Calabro
Source: Smart MLS,MLS#: 24078157
Facts & features
Interior
Bedrooms & bathrooms
- Bedrooms: 4
- Bathrooms: 3
- Full bathrooms: 3
Primary bedroom
- Features: Full Bath, Walk-In Closet(s)
- Level: Upper
- Area: 280 Square Feet
- Dimensions: 14 x 20
Bedroom
- Level: Upper
- Area: 144 Square Feet
- Dimensions: 12 x 12
Bedroom
- Level: Upper
- Area: 144 Square Feet
- Dimensions: 12 x 12
Bedroom
- Level: Upper
- Area: 240 Square Feet
- Dimensions: 12 x 20
Dining room
- Level: Main
- Area: 156 Square Feet
- Dimensions: 12 x 13
Family room
- Level: Lower
- Area: 234 Square Feet
- Dimensions: 13 x 18
Kitchen
- Features: Breakfast Bar
- Level: Main
- Area: 208 Square Feet
- Dimensions: 13 x 16
Living room
- Features: Fireplace
- Level: Main
- Area: 308 Square Feet
- Dimensions: 14 x 22
Office
- Level: Upper
Heating
- Hot Water, Oil
Cooling
- Wall Unit(s), Window Unit(s)
Appliances
- Included: Oven/Range, Refrigerator, Dishwasher, Washer, Dryer, Water Heater
- Laundry: Lower Level
Features
- In-Law Floorplan
- Windows: Thermopane Windows
- Basement: Full
- Attic: Access Via Hatch
- Number of fireplaces: 3
Interior area
- Total structure area: 3,424
- Total interior livable area: 3,424 sqft
- Finished area above ground: 2,724
- Finished area below ground: 700
Property
Parking
- Total spaces: 4
- Parking features: Attached, Driveway, Garage Door Opener, Asphalt
- Attached garage spaces: 2
- Has uncovered spaces: Yes
Features
- Patio & porch: Deck, Patio
- Has private pool: Yes
- Pool features: In Ground
Lot
- Size: 0.68 Acres
- Features: Level
Details
- Additional structures: Shed(s), Pool House
- Parcel number: 446203
- Zoning: R-21
Construction
Type & style
- Home type: SingleFamily
- Architectural style: Colonial
- Property subtype: Single Family Residence
Materials
- Vinyl Siding
- Foundation: Concrete Perimeter
- Roof: Asphalt
Condition
- New construction: No
- Year built: 1956
Utilities & green energy
- Sewer: Septic Tank
- Water: Public
Green energy
- Energy efficient items: Windows
Community & neighborhood
Community
- Community features: Golf
Location
- Region: Berlin
Price history
| Date | Event | Price |
|---|---|---|
| 4/21/2025 | Sold | $530,000+0%$155/sqft |
Source: | ||
| 3/12/2025 | Pending sale | $529,900$155/sqft |
Source: | ||
| 3/7/2025 | Listed for sale | $529,900-11.7%$155/sqft |
Source: | ||
| 2/11/2025 | Listing removed | $599,900$175/sqft |
Source: | ||
| 1/21/2025 | Price change | $599,900-3.2%$175/sqft |
Source: | ||
Public tax history
| Year | Property taxes | Tax assessment |
|---|---|---|
| 2025 | $9,906 +9.1% | $323,200 +7.6% |
| 2024 | $9,078 +2.2% | $300,500 |
| 2023 | $8,883 +6.4% | $300,500 +23.5% |
Find assessor info on the county website
Neighborhood: 06037
Nearby schools
GreatSchools rating
- 6/10Mary E. Griswold SchoolGrades: PK-5Distance: 0.4 mi
- 7/10Catherine M. Mcgee Middle SchoolGrades: 6-8Distance: 2.2 mi
- 9/10Berlin High SchoolGrades: 9-12Distance: 2.4 mi
Schools provided by the listing agent
- High: Berlin
Source: Smart MLS. This data may not be complete. We recommend contacting the local school district to confirm school assignments for this home.

Get pre-qualified for a loan
At Zillow Home Loans, we can pre-qualify you in as little as 5 minutes with no impact to your credit score.An equal housing lender. NMLS #10287.
