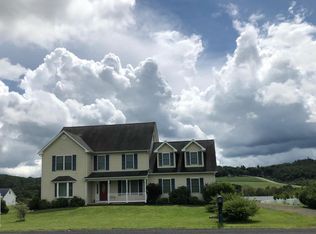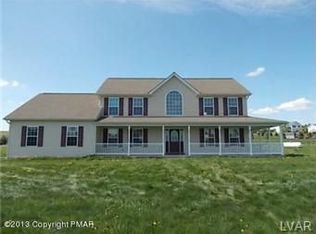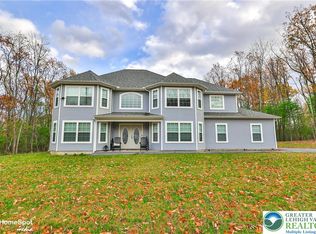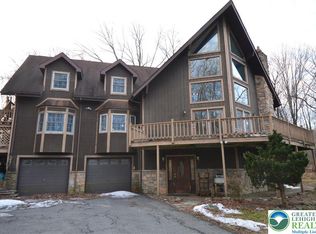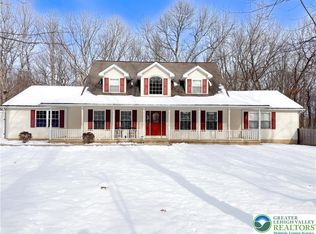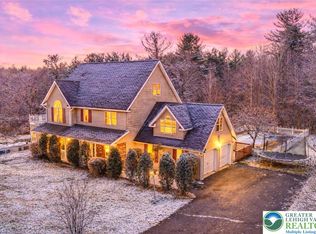Nestled in a quiet neighborhood in the heart of the Pocono Mountains, this spacious 4 BR home sits on a picturesque 1-acre corner lot and offers breathtaking mountain views—perfect for relaxing, entertaining, and enjoying the outdoors. Recent upgrades include a new radon mitigation system, boiler expansion tank, A/C coil, basement entry door, updated water system, and a new septic alarm and pump. The 1st floor features a generously sized primary BR with a private en-suite bath, a sun-filled sunroom, a dedicated home office, and a spacious eat-in kitchen ideal for gatherings. The impressive great room showcases a cozy FP and soaring 18-foot ceilings, creating an inviting space to unwind. A formal LR, elegant DR, and powder room complete the main level, offering an excellent layout for both everyday living and entertaining. A mudroom with shower/bath is perfect for outdoor cleanup or pet care. Upstairs, you’ll find 3 additional BRs, a full bath, and a walk-in attic with expansion potential, providing abundant storage or future living space. The partially finished basement adds versatility with a large family room, bar area, or recreation space, along with an unfinished area ready for storage or future customization. Located near Route 209 and the PA Turnpike, this home offers easy access for commuting, shopping, and weekend getaways. Just minutes from Jim Thorpe and Beltzville State Park, this property delivers a rare combination of comfort, character, and natural beauty.
Pending
Price cut: $10K (12/29)
$449,900
125 Hillview Rd, Kunkletown, PA 18058
4beds
4,740sqft
Est.:
Single Family Residence
Built in 2007
1 Acres Lot
$439,900 Zestimate®
$95/sqft
$-- HOA
What's special
- 183 days |
- 2,111 |
- 116 |
Zillow last checked: 8 hours ago
Listing updated: January 20, 2026 at 04:37pm
Listed by:
Jim Christman 610-349-6851,
Keller Williams Real Estate 610-826-8100
Source: GLVR,MLS#: 761731 Originating MLS: Lehigh Valley MLS
Originating MLS: Lehigh Valley MLS
Facts & features
Interior
Bedrooms & bathrooms
- Bedrooms: 4
- Bathrooms: 3
- Full bathrooms: 3
Rooms
- Room types: Den, Four Season, Office, Sunroom
Primary bedroom
- Level: First
- Dimensions: 17.00 x 15.00
Bedroom
- Level: First
- Dimensions: 14.00 x 11.00
Bedroom
- Level: Second
- Dimensions: 13.00 x 11.00
Bedroom
- Level: Second
- Dimensions: 12.00 x 12.00
Primary bathroom
- Level: First
- Dimensions: 11.00 x 8.00
Den
- Level: First
- Dimensions: 12.00 x 11.00
Dining room
- Level: First
- Dimensions: 17.00 x 12.00
Family room
- Level: Basement
- Dimensions: 28.00 x 19.00
Foyer
- Level: First
- Dimensions: 15.00 x 6.00
Other
- Level: First
- Dimensions: 11.00 x 5.00
Other
- Level: Second
- Dimensions: 13.00 x 5.00
Kitchen
- Level: First
- Dimensions: 23.00 x 12.00
Laundry
- Description: Mudroom with shower.
- Level: First
- Dimensions: 17.00 x 10.00
Laundry
- Description: Laundry
- Level: First
- Dimensions: 8.00 x 6.00
Living room
- Description: Vaulted Ceilings
- Level: First
- Dimensions: 18.00 x 17.00
Other
- Description: Finished Space
- Level: Basement
- Dimensions: 19.00 x 14.00
Other
- Description: Garage
- Level: First
- Dimensions: 27.00 x 21.00
Recreation
- Level: Second
- Dimensions: 31.00 x 11.00
Sunroom
- Level: First
- Dimensions: 11.00 x 10.00
Heating
- Forced Air, Propane, Oil
Cooling
- Central Air, Ceiling Fan(s)
Appliances
- Included: Dishwasher, Electric Oven, Electric Range, Microwave, Oil Water Heater, Refrigerator
- Laundry: Main Level
Features
- Dining Area, Separate/Formal Dining Room, Entrance Foyer, Eat-in Kitchen, Game Room, Home Office, Kitchen Island, Mud Room, Utility Room, Vaulted Ceiling(s), Walk-In Closet(s)
- Flooring: Hardwood
- Basement: Exterior Entry,Full,Concrete,Rec/Family Area
- Has fireplace: Yes
- Fireplace features: Bedroom, Gas Log, Living Room
Interior area
- Total interior livable area: 4,740 sqft
- Finished area above ground: 3,702
- Finished area below ground: 1,038
Property
Parking
- Total spaces: 2
- Parking features: Attached, Garage, Off Street
- Attached garage spaces: 2
Features
- Levels: One and One Half
- Stories: 1.5
- Patio & porch: Deck
- Exterior features: Deck, Propane Tank - Owned
- Has view: Yes
- View description: Hills
Lot
- Size: 1 Acres
- Features: Corner Lot, Flat, Views
Details
- Parcel number: 5A 56 D31
- Zoning: R
- Special conditions: None
Construction
Type & style
- Home type: SingleFamily
- Architectural style: Contemporary
- Property subtype: Single Family Residence
Materials
- Vinyl Siding
- Foundation: Basement
- Roof: Asphalt,Fiberglass
Condition
- Year built: 2007
Utilities & green energy
- Electric: 400 Amp Service, Circuit Breakers
- Sewer: Septic Tank
- Water: Well
Community & HOA
Community
- Subdivision: Beltzville Panorama
Location
- Region: Kunkletown
Financial & listing details
- Price per square foot: $95/sqft
- Tax assessed value: $128,850
- Annual tax amount: $10,812
- Date on market: 7/30/2025
- Cumulative days on market: 127 days
- Ownership type: Fee Simple
- Road surface type: Paved
Estimated market value
$439,900
$418,000 - $462,000
$2,953/mo
Price history
Price history
| Date | Event | Price |
|---|---|---|
| 1/21/2026 | Pending sale | $449,900$95/sqft |
Source: | ||
| 12/29/2025 | Price change | $449,900-2.2%$95/sqft |
Source: PMAR #PM-134392 Report a problem | ||
| 12/1/2025 | Price change | $459,900-2.1%$97/sqft |
Source: | ||
| 11/4/2025 | Price change | $469,900-4.1%$99/sqft |
Source: PMAR #PM-134392 Report a problem | ||
| 10/24/2025 | Listed for sale | $489,900$103/sqft |
Source: | ||
Public tax history
Public tax history
| Year | Property taxes | Tax assessment |
|---|---|---|
| 2025 | $10,812 +5% | $128,850 |
| 2024 | $10,297 +3.6% | $128,850 |
| 2023 | $9,943 +3.7% | $128,850 |
Find assessor info on the county website
BuyAbility℠ payment
Est. payment
$2,761/mo
Principal & interest
$2120
Property taxes
$484
Home insurance
$157
Climate risks
Neighborhood: 18058
Nearby schools
GreatSchools rating
- 8/10Towamensing El SchoolGrades: K-6Distance: 2.1 mi
- 6/10Palmerton Area Junior High SchoolGrades: 7-8Distance: 6.6 mi
- 7/10Palmerton Area High SchoolGrades: 9-12Distance: 6.6 mi
Schools provided by the listing agent
- District: Palmerton
Source: GLVR. This data may not be complete. We recommend contacting the local school district to confirm school assignments for this home.
- Loading
