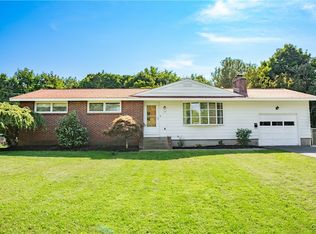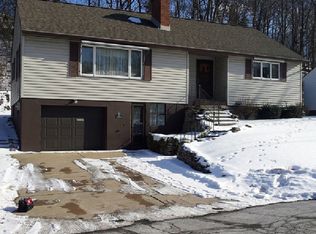Closed
$300,000
125 Huntshill Rd, Syracuse, NY 13209
3beds
1,789sqft
Single Family Residence
Built in 1960
0.32 Acres Lot
$312,400 Zestimate®
$168/sqft
$2,306 Estimated rent
Home value
$312,400
Estimated sales range
Not available
$2,306/mo
Zestimate® history
Loading...
Owner options
Explore your selling options
What's special
**Offers due Monday, June 16th at 4pm** This picturesque ranch was made for you! One floor living at its absolute finest. Tucked into a quiet and private cul de sac, it feels like you're on top of the world! Once you walk through the front door, you'll know you're home. You'll be greeted with a welcoming, moody living room and a beautiful natural stone fireplace. Flow right in to the updated, oversized galley kitchen that has new appliances, soft close drawers and quartz countertops. Once you catch even a glimpse of the great room, you won't be able to contain your excitement. Envision the life of cozy Sundays and hosting celebrations. This room could even be turned into and iconic primary suite since there's a full bath and wet bar attached. Sliding glass doors take you out onto your large, tiered deck that overlooks your secluded backyard. The second wing of the home has 3 great sized bedrooms and another updated full bathroom. The full, dry, walkout basement is left with so much potential. With a half bathroom already there, finishing the space and utilizing your third fireplace would be a breeze! I promise you, this is a one of a kind property - don't miss out!
Zillow last checked: 8 hours ago
Listing updated: September 23, 2025 at 09:41am
Listed by:
Stephanie Kotula 315-396-0493,
Acropolis Realty Group LLC
Bought with:
Duane Edmonds, 10401354945
Acropolis Realty Group LLC
Cristina Battle, 10401373542
Acropolis Realty Group LLC
Source: NYSAMLSs,MLS#: S1614010 Originating MLS: Syracuse
Originating MLS: Syracuse
Facts & features
Interior
Bedrooms & bathrooms
- Bedrooms: 3
- Bathrooms: 3
- Full bathrooms: 2
- 1/2 bathrooms: 1
- Main level bathrooms: 2
- Main level bedrooms: 3
Heating
- Gas, Electric, Forced Air
Cooling
- Central Air
Appliances
- Included: Dryer, Dishwasher, Electric Cooktop, Electric Oven, Electric Range, Gas Water Heater, Microwave, Refrigerator, Washer
- Laundry: Main Level
Features
- Wet Bar, Bathroom Rough-In, Cedar Closet(s), Ceiling Fan(s), Cathedral Ceiling(s), Den, Eat-in Kitchen, Separate/Formal Living Room, Galley Kitchen, Home Office, Kitchen/Family Room Combo, Living/Dining Room, Pull Down Attic Stairs, Quartz Counters, Sliding Glass Door(s), Storage, Bar, Bedroom on Main Level, Convertible Bedroom, Main Level Primary
- Flooring: Carpet, Hardwood, Luxury Vinyl, Tile, Varies
- Doors: Sliding Doors
- Windows: Leaded Glass
- Basement: Full,Walk-Out Access,Sump Pump
- Attic: Pull Down Stairs
- Number of fireplaces: 3
Interior area
- Total structure area: 1,789
- Total interior livable area: 1,789 sqft
Property
Parking
- Total spaces: 1
- Parking features: Attached, Electricity, Garage, Driveway, Garage Door Opener
- Attached garage spaces: 1
Accessibility
- Accessibility features: Accessible Bedroom
Features
- Levels: One
- Stories: 1
- Patio & porch: Deck
- Exterior features: Blacktop Driveway, Deck, Fence
- Fencing: Partial
Lot
- Size: 0.32 Acres
- Dimensions: 80 x 174
- Features: Cul-De-Sac, Rectangular, Rectangular Lot, Residential Lot
Details
- Additional structures: Shed(s), Storage
- Parcel number: 31320101100000050020000000
- Special conditions: Standard
Construction
Type & style
- Home type: SingleFamily
- Architectural style: Ranch
- Property subtype: Single Family Residence
Materials
- Structural Insulated Panels, Vinyl Siding, Copper Plumbing, PEX Plumbing
- Foundation: Block
- Roof: Asphalt
Condition
- Resale
- Year built: 1960
Utilities & green energy
- Electric: Circuit Breakers
- Sewer: Connected
- Water: Connected, Public
- Utilities for property: Cable Available, High Speed Internet Available, Sewer Connected, Water Connected
Community & neighborhood
Location
- Region: Syracuse
- Subdivision: Jontar Sub Ext Sec D
Other
Other facts
- Listing terms: Cash,Conventional,FHA,VA Loan
Price history
| Date | Event | Price |
|---|---|---|
| 9/19/2025 | Sold | $300,000+15.4%$168/sqft |
Source: | ||
| 7/7/2025 | Pending sale | $259,900$145/sqft |
Source: | ||
| 6/17/2025 | Contingent | $259,900$145/sqft |
Source: | ||
| 6/12/2025 | Listed for sale | $259,900+66.6%$145/sqft |
Source: | ||
| 9/12/2019 | Sold | $156,000-8.2%$87/sqft |
Source: | ||
Public tax history
| Year | Property taxes | Tax assessment |
|---|---|---|
| 2024 | -- | $150,100 |
| 2023 | -- | $150,100 |
| 2022 | -- | $150,100 |
Find assessor info on the county website
Neighborhood: Solvay
Nearby schools
GreatSchools rating
- 4/10Solvay Elementary SchoolGrades: K-4Distance: 0.2 mi
- 5/10Solvay Middle SchoolGrades: PK,5-8Distance: 3.4 mi
- 6/10Solvay High SchoolGrades: 9-12Distance: 0.6 mi
Schools provided by the listing agent
- District: Solvay
Source: NYSAMLSs. This data may not be complete. We recommend contacting the local school district to confirm school assignments for this home.

