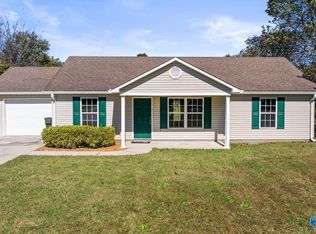Looking for a one level home in the country but still close to town? This is the home for you! Entering this beautiful home you are greeted with an open floor plan. The spacious family room boasts a gas fireplace & gleaming hardwood floors. The eat in kitchen features ample counter space, an island plus a pantry plus an eating area. Master suite is large with a walk in closet, dual vanity & large shower. There are also two good sized bedrooms with large closets. Be sure to check out the huge patio that looks out onto the fenced in yard.
This property is off market, which means it's not currently listed for sale or rent on Zillow. This may be different from what's available on other websites or public sources.
