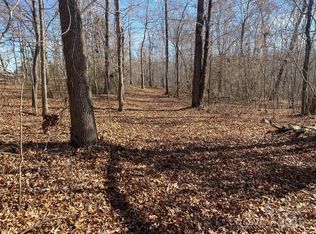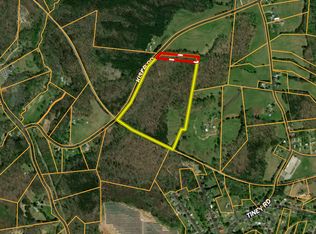Closed
$265,000
125 Kiser Rd, Bostic, NC 28018
3beds
1,476sqft
Single Family Residence
Built in 1940
6.25 Acres Lot
$293,700 Zestimate®
$180/sqft
$1,303 Estimated rent
Home value
$293,700
$273,000 - $317,000
$1,303/mo
Zestimate® history
Loading...
Owner options
Explore your selling options
What's special
This home has the southern charm of homes built in the 1940s. Bring your chickens, goats, and other farm animals. The property is completely unrestricted. Chicken coops and other fenced-in areas are already in place to make homesteading a reality. There is a nice spacious kitchen, den, and dining area, 3 bedrooms, a bathroom, and a laundry room. The kitchen has a modern look with an unbelievable amount of cabinet space and stainless steel whirlpool appliances less than 2 years old. Original hardwoods and sleek tile run throughout the home to enhance the warmth and chic look of the home. The HVAC and hot water heater were new in 2018. The home has a new electric well pump with filter system/PVC connection and new shark bite connectors for the entire plumbing system. Relax on the front or back porch and enjoy the privacy that 6.25 acres will provide you. Home can be purchased with all furniture.
Zillow last checked: 8 hours ago
Listing updated: February 14, 2024 at 06:37am
Listing Provided by:
Sonja Smith sonjahsmith6@gmail.com,
Odean Keever & Associates, Inc.
Bought with:
Matt Buchanan
Keller Williams Unified
Source: Canopy MLS as distributed by MLS GRID,MLS#: 4088954
Facts & features
Interior
Bedrooms & bathrooms
- Bedrooms: 3
- Bathrooms: 1
- Full bathrooms: 1
- Main level bedrooms: 3
Primary bedroom
- Level: Main
Primary bedroom
- Level: Main
Bedroom s
- Level: Main
Bedroom s
- Level: Main
Bedroom s
- Level: Main
Bedroom s
- Level: Main
Bathroom full
- Level: Main
Bathroom full
- Level: Main
Den
- Level: Main
Den
- Level: Main
Dining area
- Level: Main
Dining area
- Level: Main
Kitchen
- Level: Main
Kitchen
- Level: Main
Laundry
- Level: Main
Laundry
- Level: Main
Heating
- Heat Pump
Cooling
- Heat Pump, Wall Unit(s)
Appliances
- Included: Dishwasher, Dryer, Electric Oven, Refrigerator, Washer
- Laundry: Main Level
Features
- Has basement: No
Interior area
- Total structure area: 1,476
- Total interior livable area: 1,476 sqft
- Finished area above ground: 1,476
- Finished area below ground: 0
Property
Parking
- Parking features: Detached Carport
- Has carport: Yes
Features
- Levels: One
- Stories: 1
- Fencing: Partial,Wood
Lot
- Size: 6.25 Acres
- Features: Level, Private, Sloped
Details
- Additional structures: Outbuilding, Shed(s), Workshop, Other
- Parcel number: 328263
- Zoning: Res
- Special conditions: Standard
- Other equipment: Fuel Tank(s)
Construction
Type & style
- Home type: SingleFamily
- Architectural style: Farmhouse,Traditional
- Property subtype: Single Family Residence
Materials
- Brick Full
- Foundation: Crawl Space
- Roof: Shingle
Condition
- New construction: No
- Year built: 1940
Utilities & green energy
- Sewer: Septic Installed
- Water: Well
Community & neighborhood
Location
- Region: Bostic
- Subdivision: None
Other
Other facts
- Listing terms: Cash,Conventional
- Road surface type: Dirt, Paved
Price history
| Date | Event | Price |
|---|---|---|
| 2/13/2024 | Sold | $265,000$180/sqft |
Source: | ||
| 1/2/2024 | Price change | $265,000-1.5%$180/sqft |
Source: | ||
| 12/21/2023 | Price change | $269,000-6.9%$182/sqft |
Source: | ||
| 11/30/2023 | Price change | $289,000-3.7%$196/sqft |
Source: | ||
| 11/21/2023 | Listed for sale | $299,999+62.1%$203/sqft |
Source: | ||
Public tax history
| Year | Property taxes | Tax assessment |
|---|---|---|
| 2024 | $1,049 +1.2% | $158,200 |
| 2023 | $1,037 +25% | $158,200 +54% |
| 2022 | $830 +0.6% | $102,700 |
Find assessor info on the county website
Neighborhood: 28018
Nearby schools
GreatSchools rating
- 8/10Ellenboro Elementary SchoolGrades: PK-5Distance: 3.2 mi
- 3/10East Rutherford Middle SchoolGrades: 6-8Distance: 0.5 mi
- 6/10East Rutherford High SchoolGrades: 9-12Distance: 1.1 mi
Get pre-qualified for a loan
At Zillow Home Loans, we can pre-qualify you in as little as 5 minutes with no impact to your credit score.An equal housing lender. NMLS #10287.

