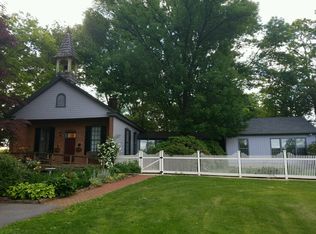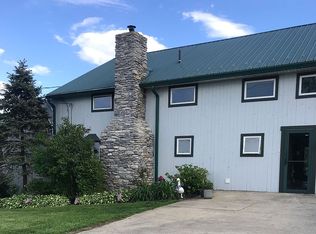Sold for $750,000
$750,000
125 Klopp Rd, Robesonia, PA 19551
4beds
2,935sqft
Single Family Residence
Built in 1988
2.74 Acres Lot
$769,500 Zestimate®
$256/sqft
$3,048 Estimated rent
Home value
$769,500
$716,000 - $823,000
$3,048/mo
Zestimate® history
Loading...
Owner options
Explore your selling options
What's special
We are really excited about this new listing. As you slowly enter the driveway, it immediately feels like you have stepped into a private 2.75 acre retreat. And then, when you see the view for the first time, you will fall in love. It is a breathtaking panoramic view of Pennsylvania farmland. Honestly, it looks like a living postcard. Just endless fields and sky. The house itself? It is one of those homes you would admire in a magazine or from your favorite Instagram account. A contemporary rancher, very open and airy. It is nearly 3000 sq feet of finished living area including the walk out sundrenched lower level. The decor is beautiful. The transition from indoor to outdoor living is absolutely seamless. There are multiple patios and decks, and everything connects so naturally to the land around it. Entering through the front door, you walk into this wide open space anchored by a gorgeous stone fireplace. Your eye is immediately drawn to the kitchen. You will love the island, the granite countertops, the Viking appliances, and the high ceiling. And the primary suite? It is a peaceful escape with its own sitting area that opens up to a spacious deck overlooking the most expansive panoramic views. It is the kind of place where you just want to sip your morning coffee and breathe it all in. And the windows. They are everywhere. Many rooms in the house offer a view. There are two other large bedrooms on the main floor, and a bright fourth bedroom in the finished walkout lower level, currently set up as a second office. The lower level was made for entertaining. There is a custom wet bar, dual wine coolers, and spa like storage lockers that feel like something out of a high end resort. And for peace of mind during those Pennsylvania winters, there is a whole house Generac generator to keep everything running smoothly. Outside is just as impressive. There is a fenced dog kennel and a wide open corral area, perfect if you have dogs or even a place to set up a field for your soccer or lacrosse nets. The landscaping is lush and well thought out. For you gardeners, there is plenty of room to grow your own vegetables. And the oversized three car garage has a second story currently being used as a gym, but it could easily be a studio, workshop, or whatever fits your lifestyle. Walking paths meander around the buildings, giving the whole place this peaceful, secluded feel. But here is the best part. It feels like you are out in the middle of nowhere, but you are really just minutes from Routes 422 and 78. You have got easy access to Harrisburg, Hershey, Lancaster, Philadelphia, even New York. North Heidelberg Township is full of rich history. Settled back in the 1700s and incorporated in 1847, it is one of the most beautiful and preserved rural areas in all of Berks County. You are going to love 125 Klopp Road. It is not just a house. It is a lifestyle. Peaceful, stylish, and a wonderful place to call home. Let me know when you want to go see it.
Zillow last checked: 8 hours ago
Listing updated: October 09, 2025 at 05:01pm
Listed by:
Mark Owens 610-587-1844,
EXP Realty, LLC,
Co-Listing Agent: Rochelle A Owens 610-587-3305,
EXP Realty, LLC
Bought with:
Unrepresented Buyer
Unrepresented Buyer Office
Source: Bright MLS,MLS#: PABK2059426
Facts & features
Interior
Bedrooms & bathrooms
- Bedrooms: 4
- Bathrooms: 3
- Full bathrooms: 3
- Main level bathrooms: 2
- Main level bedrooms: 3
Primary bedroom
- Level: Main
- Area: 440 Square Feet
- Dimensions: 20 x 22
Bedroom 2
- Level: Main
- Area: 187 Square Feet
- Dimensions: 17 x 11
Bedroom 3
- Level: Main
- Area: 187 Square Feet
- Dimensions: 17 x 11
Bedroom 4
- Level: Lower
- Area: 120 Square Feet
- Dimensions: 12 x 10
Breakfast room
- Level: Main
- Area: 81 Square Feet
- Dimensions: 9 x 9
Dining room
- Level: Main
- Area: 150 Square Feet
- Dimensions: 15 x 10
Foyer
- Level: Main
- Area: 54 Square Feet
- Dimensions: 9 x 6
Kitchen
- Level: Main
- Area: 195 Square Feet
- Dimensions: 13 x 15
Laundry
- Level: Lower
- Area: 30 Square Feet
- Dimensions: 5 x 6
Living room
- Level: Main
- Area: 255 Square Feet
- Dimensions: 17 x 15
Office
- Level: Main
- Area: 165 Square Feet
- Dimensions: 15 x 11
Other
- Level: Lower
- Area: 63 Square Feet
- Dimensions: 7 x 9
Recreation room
- Level: Lower
- Area: 616 Square Feet
- Dimensions: 28 x 22
Storage room
- Level: Lower
- Area: 126 Square Feet
- Dimensions: 9 x 14
Heating
- Heat Pump, Electric
Cooling
- Central Air, Electric
Appliances
- Included: Electric Water Heater
- Laundry: Laundry Room
Features
- Basement: Finished
- Number of fireplaces: 1
- Fireplace features: Wood Burning
Interior area
- Total structure area: 2,935
- Total interior livable area: 2,935 sqft
- Finished area above ground: 2,109
- Finished area below ground: 826
Property
Parking
- Total spaces: 3
- Parking features: Garage Faces Front, Storage, Oversized, Driveway, Detached
- Garage spaces: 3
- Has uncovered spaces: Yes
Accessibility
- Accessibility features: None
Features
- Levels: One
- Stories: 1
- Pool features: None
Lot
- Size: 2.74 Acres
- Features: Rural, Private, Wooded, Open Lot
Details
- Additional structures: Above Grade, Below Grade
- Parcel number: 50435900001362
- Zoning: RESIDENTIAL
- Special conditions: Standard
Construction
Type & style
- Home type: SingleFamily
- Architectural style: Contemporary,Ranch/Rambler
- Property subtype: Single Family Residence
Materials
- Frame
- Foundation: Block
Condition
- New construction: No
- Year built: 1988
Utilities & green energy
- Sewer: On Site Septic
- Water: Well
Community & neighborhood
Location
- Region: Robesonia
- Subdivision: None Available
- Municipality: NORTH HEIDELBERG TWP
Other
Other facts
- Listing agreement: Exclusive Right To Sell
- Ownership: Fee Simple
Price history
| Date | Event | Price |
|---|---|---|
| 10/9/2025 | Sold | $750,000-5.7%$256/sqft |
Source: | ||
| 8/8/2025 | Pending sale | $795,000$271/sqft |
Source: | ||
| 7/1/2025 | Listed for sale | $795,000$271/sqft |
Source: | ||
Public tax history
| Year | Property taxes | Tax assessment |
|---|---|---|
| 2025 | $8,750 +8.7% | $190,700 |
| 2024 | $8,048 +2.9% | $190,700 |
| 2023 | $7,822 +2.4% | $190,700 |
Find assessor info on the county website
Neighborhood: 19551
Nearby schools
GreatSchools rating
- 7/10Conrad Weiser Middle SchoolGrades: 5-8Distance: 3.1 mi
- 6/10Conrad Weiser High SchoolGrades: 9-12Distance: 3.2 mi
- 3/10Conrad Weiser West Elementary SchoolGrades: K-4Distance: 3.7 mi
Schools provided by the listing agent
- District: Conrad Weiser Area
Source: Bright MLS. This data may not be complete. We recommend contacting the local school district to confirm school assignments for this home.
Get pre-qualified for a loan
At Zillow Home Loans, we can pre-qualify you in as little as 5 minutes with no impact to your credit score.An equal housing lender. NMLS #10287.
Sell for more on Zillow
Get a Zillow Showcase℠ listing at no additional cost and you could sell for .
$769,500
2% more+$15,390
With Zillow Showcase(estimated)$784,890

