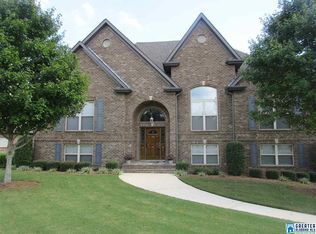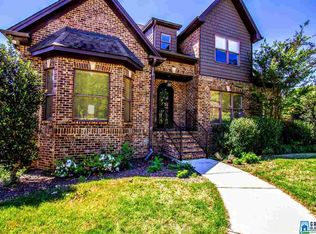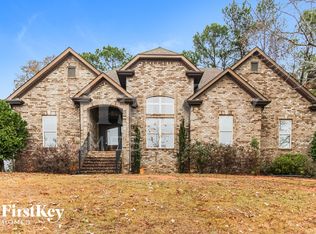Sold for $460,000
$460,000
125 Lakeland Rdg, Chelsea, AL 35043
4beds
2,972sqft
Single Family Residence
Built in 2007
0.46 Acres Lot
$462,900 Zestimate®
$155/sqft
$2,608 Estimated rent
Home value
$462,900
$380,000 - $565,000
$2,608/mo
Zestimate® history
Loading...
Owner options
Explore your selling options
What's special
Stunning 4 bed, 3.5 bath single-story home with full finished basement in desirable Chelsea location. This meticulously maintained property offers exceptional living space and outdoor entertainment areas perfect for family gatherings. The main level features elegant design elements throughout the primary living spaces, three bedrooms including a primary suite, 3.5 bathrooms, and an enclosed porch overlooking the scenic yard. The kitchen boasts modern amenities, while the three-car garage with extended driveway provides ample parking. The finished basement includes an additional bedroom with full bathroom and a spacious den/recreation area with direct access to a beautiful outdoor sitting area. The expansive, well-maintained yard provides multiple entertainment zones while maintaining privacy. Conveniently located near schools, shopping, and easy access to Highway 280, this turnkey property combines elegant living spaces with practical amenities for today lifestyle.
Zillow last checked: 8 hours ago
Listing updated: June 26, 2025 at 06:59am
Listed by:
Terri Beard Beard 205-835-8202,
Iron City Premier Realty
Bought with:
Terri Beard Beard
Iron City Premier Realty
Shane Harper
Town Square Realty
Source: GALMLS,MLS#: 21410853
Facts & features
Interior
Bedrooms & bathrooms
- Bedrooms: 4
- Bathrooms: 4
- Full bathrooms: 3
- 1/2 bathrooms: 1
Primary bedroom
- Level: First
Bedroom 1
- Level: First
Bedroom 2
- Level: First
Bedroom 3
- Level: Basement
Primary bathroom
- Level: First
Bathroom 1
- Level: First
Bathroom 3
- Level: Basement
Dining room
- Level: First
Kitchen
- Features: Stone Counters, Kitchen Island
- Level: First
Living room
- Level: Basement
Basement
- Area: 1977
Heating
- Natural Gas
Cooling
- Electric
Appliances
- Included: Gas Cooktop, Dishwasher, Disposal, Microwave, Electric Oven, Self Cleaning Oven, Stainless Steel Appliance(s), Gas Water Heater
- Laundry: Electric Dryer Hookup, Washer Hookup, Main Level, Laundry Room, Laundry (ROOM), Yes
Features
- Recessed Lighting, Split Bedroom, High Ceilings, Cathedral/Vaulted, Crown Molding, Smooth Ceilings, Tray Ceiling(s), Linen Closet, Separate Shower, Tub/Shower Combo, Walk-In Closet(s)
- Flooring: Carpet, Hardwood, Tile
- Basement: Full,Finished,Daylight,Concrete
- Attic: Pull Down Stairs,Yes
- Number of fireplaces: 1
- Fireplace features: Tile (FIREPL), Great Room, Gas
Interior area
- Total interior livable area: 2,972 sqft
- Finished area above ground: 2,029
- Finished area below ground: 943
Property
Parking
- Total spaces: 3
- Parking features: Attached, Driveway, On Street, Garage Faces Side
- Attached garage spaces: 3
- Has uncovered spaces: Yes
Features
- Levels: One
- Stories: 1
- Patio & porch: Covered, Patio, Porch, Porch Screened, Covered (DECK), Open (DECK), Screened (DECK), Deck
- Exterior features: Sprinkler System
- Pool features: None
- Has spa: Yes
- Spa features: Bath
- Fencing: Fenced
- Has view: Yes
- View description: None
- Waterfront features: No
Lot
- Size: 0.46 Acres
Details
- Parcel number: 141111006023.000
- Special conditions: N/A
Construction
Type & style
- Home type: SingleFamily
- Property subtype: Single Family Residence
Materials
- Brick
- Foundation: Basement
Condition
- Year built: 2007
Utilities & green energy
- Sewer: Septic Tank
- Water: Public
- Utilities for property: Underground Utilities
Community & neighborhood
Location
- Region: Chelsea
- Subdivision: Oaklyn Hills
HOA & financial
HOA
- Has HOA: Yes
- HOA fee: $170 annually
- Amenities included: Other
Other
Other facts
- Price range: $460K - $460K
Price history
| Date | Event | Price |
|---|---|---|
| 6/25/2025 | Sold | $460,000$155/sqft |
Source: | ||
| 5/26/2025 | Contingent | $460,000$155/sqft |
Source: | ||
| 5/5/2025 | Price change | $460,000-8%$155/sqft |
Source: | ||
| 4/14/2025 | Price change | $499,999-2%$168/sqft |
Source: | ||
| 4/4/2025 | Price change | $510,000-2.9%$172/sqft |
Source: | ||
Public tax history
| Year | Property taxes | Tax assessment |
|---|---|---|
| 2025 | $2,556 +0.2% | $44,780 +0.2% |
| 2024 | $2,552 +8% | $44,700 +7.8% |
| 2023 | $2,364 +11.2% | $41,460 +11% |
Find assessor info on the county website
Neighborhood: 35043
Nearby schools
GreatSchools rating
- 5/10Pelham RidgeGrades: PK-5Distance: 4.9 mi
- 6/10Pelham Park Middle SchoolGrades: 6-8Distance: 5.4 mi
- 7/10Pelham High SchoolGrades: 9-12Distance: 6.2 mi
Schools provided by the listing agent
- Elementary: Pelham Ridge
- Middle: Pelham Middle School
- High: Pelham
Source: GALMLS. This data may not be complete. We recommend contacting the local school district to confirm school assignments for this home.
Get a cash offer in 3 minutes
Find out how much your home could sell for in as little as 3 minutes with a no-obligation cash offer.
Estimated market value$462,900
Get a cash offer in 3 minutes
Find out how much your home could sell for in as little as 3 minutes with a no-obligation cash offer.
Estimated market value
$462,900


