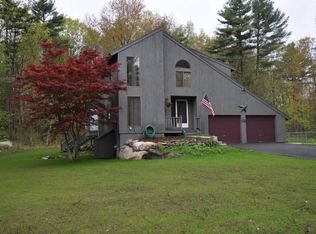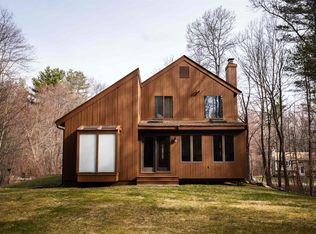Welcome Home! Enjoy the hot summer poolside at this Salem sought Lancaster Farm ranch situated on a private 1.1 acres quiet neighborhood lot. Offering 2 levels of living space, 3 bedrooms, 1 bath, with an open concept living, dining kitchen area with cathedral ceilings on living room. Fully applianced kitchen with a dishwasher, Stainless Steel Refrigerator, SS electric range and SS microwave/hood. Master bedroom, 2 extra rooms and bathroom located on first floor, double glass doors to a heated sun room overlooking the deck, pool and beautiful private yard. Right of the dinning/Kitchen area you will find sliders to a large private deck with easy access to the above grown pool, enjoy the spacious private backyard and woods perfect for grilling and entertaining family and friends. Go down the stairs to a finished basement with a large family room, a good size bonus room great for an office or gym adjacent to the garage, extra storage and laundry room (W & D included) Newer windows, water heater less than a year old and new wood stove perfect for heating the entire home. Great commuter location, close to highway, shopping and restaurants. Don't forget the relaxing fire pit area for those beautiful summer nights to enjoy smore's with the whole family! Come and take a look at this beautiful home today!! Interior photos coming soon, home is ready to move in, photographer was not available.
This property is off market, which means it's not currently listed for sale or rent on Zillow. This may be different from what's available on other websites or public sources.


