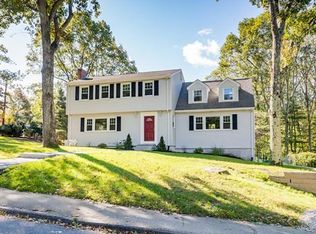Sold for $780,000 on 10/24/25
$780,000
125 Longhill Rd, Franklin, MA 02038
4beds
1,979sqft
Single Family Residence
Built in 1965
0.39 Acres Lot
$781,800 Zestimate®
$394/sqft
$3,603 Estimated rent
Home value
$781,800
$727,000 - $844,000
$3,603/mo
Zestimate® history
Loading...
Owner options
Explore your selling options
What's special
Perched on top of Long Hill with beautiful sunset views, this well maintained colonial has rich hardwood floors throughout & is located on an attractive .39-acre property with fenced rear yard & large upscale exterior patio for outdoor entertaining. Entering the foyer leads to a spacious front to back living room with fireplace. The designer kitchen creates a culinary focal point, including a backsplash, stone countertops & crown molding adding a touch of elegance; a large kitchen island offers more storage & an inviting space for buffet meals, seating & conversation. An adjacent dining area has crown molding, closet pantry & upscale lighting. The family room serves as a central gathering space with beamed cathedral ceiling, a fireplace for warmth & built-in shelving for storage & display opportunities for personal treasures. The 2nd floor has 4 large bedrooms with ample closet spaces and additional linen & storage closets. Updated utilities, unfinished basement storage & garage.
Zillow last checked: 8 hours ago
Listing updated: October 24, 2025 at 12:18pm
Listed by:
Robert Simone 508-507-9780,
Better Living Real Estate, LLC 781-821-0105
Bought with:
Jessica Nuttall
Keller Williams Realty
Source: MLS PIN,MLS#: 73414773
Facts & features
Interior
Bedrooms & bathrooms
- Bedrooms: 4
- Bathrooms: 2
- Full bathrooms: 1
- 1/2 bathrooms: 1
Primary bedroom
- Features: Ceiling Fan(s), Flooring - Hardwood, Lighting - Overhead, Closet - Double
- Level: Second
Bedroom 2
- Features: Closet, Flooring - Hardwood, Lighting - Overhead
- Level: Second
Bedroom 3
- Features: Walk-In Closet(s), Flooring - Hardwood, Lighting - Overhead
- Level: Second
Bedroom 4
- Features: Closet, Flooring - Hardwood, Lighting - Overhead
- Level: Second
Bathroom 1
- Features: Bathroom - Half, Closet, Flooring - Stone/Ceramic Tile
- Level: First
Bathroom 2
- Features: Bathroom - Full, Bathroom - With Tub & Shower, Flooring - Stone/Ceramic Tile, Wainscoting, Lighting - Overhead
- Level: Second
Dining room
- Features: Closet, Flooring - Hardwood, Chair Rail, Wainscoting, Lighting - Pendant, Crown Molding
- Level: First
Family room
- Features: Cathedral Ceiling(s), Ceiling Fan(s), Beamed Ceilings, Closet/Cabinets - Custom Built, Flooring - Hardwood, Slider, Lighting - Overhead
- Level: First
Kitchen
- Features: Flooring - Hardwood, Countertops - Stone/Granite/Solid, Kitchen Island, Exterior Access, Open Floorplan, Lighting - Pendant, Lighting - Overhead, Crown Molding
- Level: First
Living room
- Features: Beamed Ceilings, Flooring - Hardwood
- Level: First
Heating
- Baseboard, Natural Gas
Cooling
- Window Unit(s)
Appliances
- Laundry: In Basement
Features
- Closet, Lighting - Overhead, Ceiling Fan(s), Slider, Ceiling - Half-Vaulted, Entrance Foyer, Sun Room
- Flooring: Wood, Tile, Flooring - Hardwood, Flooring - Wood
- Basement: Full,Interior Entry,Sump Pump,Concrete,Unfinished
- Number of fireplaces: 2
- Fireplace features: Family Room, Living Room
Interior area
- Total structure area: 1,979
- Total interior livable area: 1,979 sqft
- Finished area above ground: 1,979
Property
Parking
- Total spaces: 6
- Parking features: Attached, Garage Door Opener, Paved Drive, Off Street, Paved
- Attached garage spaces: 1
- Uncovered spaces: 5
Accessibility
- Accessibility features: No
Features
- Patio & porch: Porch - Enclosed, Patio
- Exterior features: Porch - Enclosed, Patio, Rain Gutters, Storage, Fenced Yard
- Fencing: Fenced
- Waterfront features: Lake/Pond, Beach Ownership(Public)
Lot
- Size: 0.39 Acres
Details
- Parcel number: M:249 L:083,93393
- Zoning: Single Fam
Construction
Type & style
- Home type: SingleFamily
- Architectural style: Colonial
- Property subtype: Single Family Residence
Materials
- Foundation: Concrete Perimeter
- Roof: Shingle
Condition
- Year built: 1965
Utilities & green energy
- Electric: Circuit Breakers, 200+ Amp Service
- Sewer: Public Sewer
- Water: Public
- Utilities for property: for Gas Range
Green energy
- Energy generation: Solar
Community & neighborhood
Community
- Community features: Shopping, Tennis Court(s), Park, Walk/Jog Trails, Golf, Bike Path, Conservation Area, Highway Access, Public School, T-Station, University
Location
- Region: Franklin
Price history
| Date | Event | Price |
|---|---|---|
| 10/24/2025 | Sold | $780,000+8.3%$394/sqft |
Source: MLS PIN #73414773 Report a problem | ||
| 8/12/2025 | Contingent | $719,900$364/sqft |
Source: MLS PIN #73414773 Report a problem | ||
| 8/7/2025 | Listed for sale | $719,900+12.5%$364/sqft |
Source: MLS PIN #73414773 Report a problem | ||
| 2/10/2023 | Sold | $640,000+11.3%$323/sqft |
Source: MLS PIN #73069795 Report a problem | ||
| 1/17/2023 | Pending sale | $575,000$291/sqft |
Source: | ||
Public tax history
| Year | Property taxes | Tax assessment |
|---|---|---|
| 2025 | $7,077 +2.9% | $609,000 +4.4% |
| 2024 | $6,878 +3.8% | $583,400 +10.8% |
| 2023 | $6,625 +9.9% | $526,600 +22.7% |
Find assessor info on the county website
Neighborhood: 02038
Nearby schools
GreatSchools rating
- 7/10Oak Street Elementary SchoolGrades: K-5Distance: 1.1 mi
- 6/10Horace Mann Middle SchoolGrades: 6-8Distance: 1.1 mi
- 9/10Franklin High SchoolGrades: 9-12Distance: 1.2 mi
Schools provided by the listing agent
- Elementary: Lincoln
- Middle: Franklin
- High: Franklin
Source: MLS PIN. This data may not be complete. We recommend contacting the local school district to confirm school assignments for this home.
Get a cash offer in 3 minutes
Find out how much your home could sell for in as little as 3 minutes with a no-obligation cash offer.
Estimated market value
$781,800
Get a cash offer in 3 minutes
Find out how much your home could sell for in as little as 3 minutes with a no-obligation cash offer.
Estimated market value
$781,800
