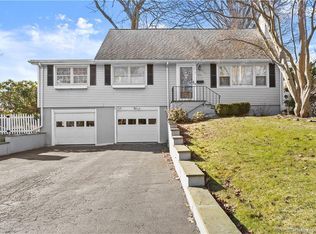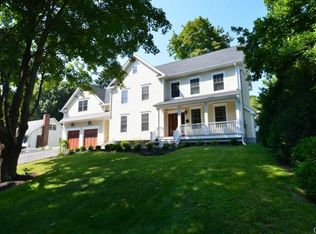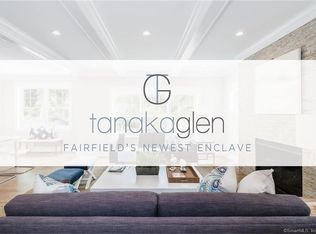Sold for $1,600,000 on 11/20/25
$1,600,000
125 Mayweed Road, Fairfield, CT 06824
4beds
4,127sqft
Single Family Residence
Built in 2015
0.26 Acres Lot
$1,613,900 Zestimate®
$388/sqft
$8,088 Estimated rent
Home value
$1,613,900
$1.47M - $1.78M
$8,088/mo
Zestimate® history
Loading...
Owner options
Explore your selling options
What's special
Welcome to this exceptional 2015-built Colonial, tucked away on a quiet cul-de-sac in Fairfield's sought-after University area. Offering the perfect blend of style, comfort, and convenience, this home is just minutes from beaches, shopping, dining, and entertainment, with easy access to I-95, Metro North, and Amtrak. Inside, a bright and open layout sets the stage for both everyday living and effortless entertaining. The gourmet kitchen with granite countertops and stainless-steel appliances flows seamlessly into the sun-filled family room with a fireplace. A spacious living room is ideal for game nights or evening relaxation, while the formal dining room creates the perfect backdrop for holidays and celebrations. A mudroom with a half bath adds thoughtful functionality. Upstairs, retreat to the luxurious primary suite featuring a sitting area, two walk-in closets, and a spa-like bath with a soaking tub, walk-in shower, and dual vanities. Three additional bedrooms, two full baths, and a convenient laundry room complete this level. The versatile lower level offers endless options-playroom, gym, home theater, or game room-plus a full bath and generous storage. Outside, a slate patio and landscaped yard invite you to enjoy barbecues, morning coffee, or quiet evening downtime. Move-in ready and beautifully maintained, this home offers the perfect balance of space, style, and location. Don't miss the opportunity to make it yours!
Zillow last checked: 8 hours ago
Listing updated: November 21, 2025 at 07:37am
Listed by:
John Kuhn (203)520-4510,
Keller Williams Realty 203-429-4020
Bought with:
Karen Waldvogel, RES.0782178
William Raveis Real Estate
Source: Smart MLS,MLS#: 24111965
Facts & features
Interior
Bedrooms & bathrooms
- Bedrooms: 4
- Bathrooms: 5
- Full bathrooms: 4
- 1/2 bathrooms: 1
Primary bedroom
- Features: Full Bath, Walk-In Closet(s)
- Level: Upper
- Area: 248.06 Square Feet
- Dimensions: 15.8 x 15.7
Bedroom
- Level: Upper
- Area: 195.51 Square Feet
- Dimensions: 13.3 x 14.7
Bedroom
- Level: Upper
- Area: 166.38 Square Feet
- Dimensions: 11.8 x 14.1
Bedroom
- Level: Upper
- Area: 166.38 Square Feet
- Dimensions: 11.8 x 14.1
Bathroom
- Level: Main
- Area: 38.38 Square Feet
- Dimensions: 10.1 x 3.8
Bathroom
- Level: Upper
- Area: 58.22 Square Feet
- Dimensions: 7.1 x 8.2
Bathroom
- Level: Upper
- Area: 75.6 Square Feet
- Dimensions: 7 x 10.8
Bathroom
- Level: Lower
- Area: 45.05 Square Feet
- Dimensions: 8.5 x 5.3
Dining room
- Level: Main
- Area: 211.95 Square Feet
- Dimensions: 13.5 x 15.7
Family room
- Level: Main
- Area: 178.02 Square Feet
- Dimensions: 12.11 x 14.7
Kitchen
- Level: Main
- Area: 329.28 Square Feet
- Dimensions: 16.8 x 19.6
Living room
- Level: Main
- Area: 342.72 Square Feet
- Dimensions: 16.8 x 20.4
Other
- Features: Bedroom Suite
- Level: Upper
- Area: 308.06 Square Feet
- Dimensions: 14.6 x 21.1
Rec play room
- Level: Lower
- Area: 846.66 Square Feet
- Dimensions: 27.4 x 30.9
Heating
- Forced Air, Propane
Cooling
- Ceiling Fan(s), Central Air, Zoned
Appliances
- Included: Gas Range, Oven, Microwave, Range Hood, Refrigerator, Dishwasher, Disposal, Washer, Dryer, Wine Cooler, Water Heater
- Laundry: Upper Level, Mud Room
Features
- Open Floorplan, Entrance Foyer
- Basement: Full,Partially Finished
- Attic: Walk-up
- Number of fireplaces: 1
Interior area
- Total structure area: 4,127
- Total interior livable area: 4,127 sqft
- Finished area above ground: 3,198
- Finished area below ground: 929
Property
Parking
- Total spaces: 2
- Parking features: Attached
- Attached garage spaces: 2
Features
- Waterfront features: Beach Access
Lot
- Size: 0.26 Acres
- Features: Cul-De-Sac
Details
- Parcel number: 126318
- Zoning: A
Construction
Type & style
- Home type: SingleFamily
- Architectural style: Colonial
- Property subtype: Single Family Residence
Materials
- Vinyl Siding
- Foundation: Concrete Perimeter
- Roof: Asphalt
Condition
- New construction: No
- Year built: 2015
Utilities & green energy
- Sewer: Public Sewer
- Water: Public
Community & neighborhood
Security
- Security features: Security System
Community
- Community features: Golf, Health Club, Lake, Park, Public Rec Facilities, Near Public Transport, Shopping/Mall, Tennis Court(s)
Location
- Region: Fairfield
- Subdivision: University
Price history
| Date | Event | Price |
|---|---|---|
| 11/20/2025 | Sold | $1,600,000-3%$388/sqft |
Source: | ||
| 9/22/2025 | Pending sale | $1,650,000$400/sqft |
Source: | ||
| 9/4/2025 | Listed for sale | $1,650,000+41%$400/sqft |
Source: | ||
| 8/5/2015 | Sold | $1,170,000+203.9%$283/sqft |
Source: Public Record Report a problem | ||
| 11/12/2014 | Sold | $385,000$93/sqft |
Source: Public Record Report a problem | ||
Public tax history
| Year | Property taxes | Tax assessment |
|---|---|---|
| 2025 | $19,954 +1.8% | $702,870 |
| 2024 | $19,610 +1.4% | $702,870 |
| 2023 | $19,336 +1% | $702,870 |
Find assessor info on the county website
Neighborhood: 06824
Nearby schools
GreatSchools rating
- 9/10Osborn Hill SchoolGrades: K-5Distance: 1.1 mi
- 7/10Fairfield Woods Middle SchoolGrades: 6-8Distance: 1.7 mi
- 9/10Fairfield Ludlowe High SchoolGrades: 9-12Distance: 1.1 mi
Schools provided by the listing agent
- Elementary: Osborn Hill
- Middle: Fairfield Woods
- High: Fairfield Ludlowe
Source: Smart MLS. This data may not be complete. We recommend contacting the local school district to confirm school assignments for this home.

Get pre-qualified for a loan
At Zillow Home Loans, we can pre-qualify you in as little as 5 minutes with no impact to your credit score.An equal housing lender. NMLS #10287.
Sell for more on Zillow
Get a free Zillow Showcase℠ listing and you could sell for .
$1,613,900
2% more+ $32,278
With Zillow Showcase(estimated)
$1,646,178

