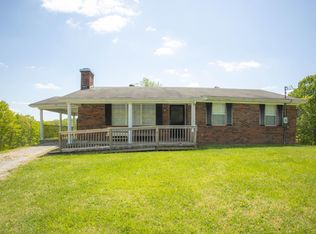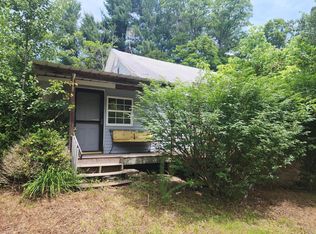Sold for $155,000
$155,000
125 McDowell Rd, Burnside, KY 42519
3beds
1,152sqft
Manufactured Home
Built in 2008
4.3 Acres Lot
$160,700 Zestimate®
$135/sqft
$1,217 Estimated rent
Home value
$160,700
$137,000 - $190,000
$1,217/mo
Zestimate® history
Loading...
Owner options
Explore your selling options
What's special
Welcome to this charming 16x80 manufactured home and is perfectly positioned facing a beautiful pond where you can enjoy fishing right from your backyard. Inside, you'll find a comfortable living space filled with natural light. The open layout connects the cozy living room to the kitchen, making it great for family gatherings. The kitchen includes ample storage and is ideal for preparing meals. The home features 3 spacious bedrooms, perfect for family or guests, along with 2 bathrooms for convenience. One of the standout features of this property is the large 30x40 garage with water and electric. It's perfect for storing boats, Jet Skis, or any outdoor gear, providing plenty of space for all your recreational needs. The backyard is a great spot to relax and enjoy the view of the pond, making it perfect for outdoor activities or unwinding after a long day. Plus, you're just 10 minutes from Burnside Marina, giving you easy access to boating and water activities. Located close to Daniel Boone Forest, Yahoo Falls, Natural Arch, and Cumberland Falls, this property offers a fantastic opportunity for outdoor adventures and exploration. Don't miss the chance to make this home yours!!
Zillow last checked: 8 hours ago
Listing updated: August 29, 2025 at 12:04am
Listed by:
Patricia R Nadim 606-219-8938,
CENTURY 21 Advantage Realty
Bought with:
Patricia R Nadim, 221528
CENTURY 21 Advantage Realty
Source: Imagine MLS,MLS#: 25005545
Facts & features
Interior
Bedrooms & bathrooms
- Bedrooms: 3
- Bathrooms: 2
- Full bathrooms: 2
Primary bedroom
- Description: 11'4' x 15'
- Level: First
Bedroom 1
- Description: 7'11' x 11'
- Level: First
Bedroom 2
- Description: 8'10' x 15'2'
- Level: First
Bathroom 1
- Description: Full Bath, 9'6' x 10'7'
- Level: First
Bathroom 2
- Description: Full Bath, 4'2' x 8'1'
- Level: First
Dining room
- Description: 9'3' x 8'8'
- Level: First
Dining room
- Description: 9'3' x 8'8'
- Level: First
Foyer
- Description: 6'9' x 5'
- Level: First
Foyer
- Description: 6'9' x 5'
- Level: First
Kitchen
- Description: 15'2' x 9'5'
- Level: First
Living room
- Description: 15'9' x 15'2'
- Level: First
Living room
- Description: 15'9' x 15'2'
- Level: First
Other
- Description: 9'6' x 3'9'
- Level: First
Other
- Description: 9'6' x 3'9'
- Level: First
Heating
- Electric, Heat Pump
Cooling
- Electric, Heat Pump
Appliances
- Included: Dryer, Dishwasher, Microwave, Refrigerator, Washer, Range
- Laundry: Main Level
Features
- Master Downstairs, Walk-In Closet(s), Ceiling Fan(s)
- Flooring: Carpet, Vinyl
- Doors: Storm Door(s)
- Windows: Blinds, Screens
- Has basement: No
- Has fireplace: No
Interior area
- Total structure area: 1,152
- Total interior livable area: 1,152 sqft
- Finished area above ground: 1,152
- Finished area below ground: 0
Property
Parking
- Total spaces: 5
- Parking features: Detached Carport, Detached Garage, Driveway
- Garage spaces: 3
- Carport spaces: 2
- Covered spaces: 5
- Has uncovered spaces: Yes
Features
- Levels: One
- Patio & porch: Deck, Porch
- Fencing: Partial
- Has view: Yes
- View description: Rural, Trees/Woods, Water
- Has water view: Yes
- Water view: Water
- Body of water: Other
Lot
- Size: 4.30 Acres
- Features: Wooded
Details
- Additional structures: Shed(s)
- Parcel number: 0960014 / 0960012
Construction
Type & style
- Home type: MobileManufactured
- Architectural style: Ranch
- Property subtype: Manufactured Home
Materials
- Vinyl Siding
- Foundation: Other, Pillar/Post/Pier
- Roof: Metal
Condition
- New construction: No
- Year built: 2008
Utilities & green energy
- Sewer: Septic Tank
- Water: Public
- Utilities for property: Electricity Connected, Water Connected
Community & neighborhood
Security
- Security features: Security System Owned
Location
- Region: Burnside
- Subdivision: Rural
Price history
| Date | Event | Price |
|---|---|---|
| 4/17/2025 | Sold | $155,000$135/sqft |
Source: | ||
| 3/25/2025 | Pending sale | $155,000$135/sqft |
Source: | ||
| 3/22/2025 | Listed for sale | $155,000+520%$135/sqft |
Source: | ||
| 1/28/2005 | Sold | $25,000$22/sqft |
Source: Agent Provided Report a problem | ||
Public tax history
| Year | Property taxes | Tax assessment |
|---|---|---|
| 2023 | -- | $32,000 |
| 2022 | -- | $32,000 |
| 2021 | -- | $32,000 |
Find assessor info on the county website
Neighborhood: 42519
Nearby schools
GreatSchools rating
- 6/10Burnside Elementary SchoolGrades: PK-5Distance: 6.4 mi
- 7/10Southern Middle SchoolGrades: 6-8Distance: 9.4 mi
- 8/10Southwestern High SchoolGrades: 9-12Distance: 11.9 mi
Schools provided by the listing agent
- Elementary: Burnside
- Middle: Southern
- High: Southwestern
Source: Imagine MLS. This data may not be complete. We recommend contacting the local school district to confirm school assignments for this home.

