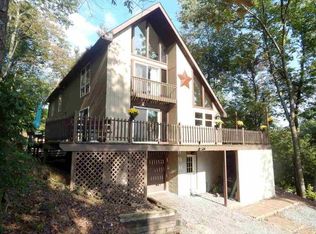Sold for $242,500
$242,500
125 Meadow Rd, York, PA 17406
3beds
1,768sqft
Mobile Home
Built in 1969
1.46 Acres Lot
$245,700 Zestimate®
$137/sqft
$1,420 Estimated rent
Home value
$245,700
$231,000 - $260,000
$1,420/mo
Zestimate® history
Loading...
Owner options
Explore your selling options
What's special
Your own piece of paradise! Tucked away on a quiet side road, this one story home islike pulling up to a country paradise! Secluded and boardering a small stream, this home is ideal for someone looking to live in peace and quiet. This home offers a large kitchen dining room combination with a kitchen penninsula too. There are tons of cabinetry in this area too. The home has 2/3 bedrooms that are meant for sleeping! The bath is ideal with a walk in shower too! The living room offers a picture window and a propane fireplace for those chilly fall evenings. The laundry room is huge and offers a built in ironing board and tons of storage too. You can relax in the family room which is located in the front of the home or listen to the stream pass by on the large deck with pergula. This lot is 1.46 acres but there is a fenced area for the pups too! Like to tinker? The 2 car garage is just the right thing for you. Don't miss this opportunity, call now.
Zillow last checked: 8 hours ago
Listing updated: September 12, 2025 at 12:58pm
Listed by:
Jeff Seibert 717-684-5678,
Keller Williams Elite,
Co-Listing Team: Seibert | Motter Real Estate Team, Co-Listing Agent: Megan Seibert 717-587-5275,
Keller Williams Elite
Bought with:
Collin Boyer, RS353567
Real of Pennsylvania
Source: Bright MLS,MLS#: PAYK2085996
Facts & features
Interior
Bedrooms & bathrooms
- Bedrooms: 3
- Bathrooms: 1
- Full bathrooms: 1
- Main level bathrooms: 1
- Main level bedrooms: 3
Bedroom 1
- Features: Flooring - Luxury Vinyl Plank
- Level: Main
Bedroom 2
- Features: Flooring - Luxury Vinyl Plank
- Level: Main
Bedroom 3
- Features: Flooring - Carpet
- Level: Main
Dining room
- Features: Flooring - Luxury Vinyl Plank
- Level: Main
Kitchen
- Features: Flooring - Luxury Vinyl Plank
- Level: Main
Laundry
- Features: Flooring - Luxury Vinyl Plank
- Level: Main
Living room
- Features: Fireplace - Gas, Flooring - Carpet
- Level: Main
Heating
- Forced Air, Oil
Cooling
- Central Air, Electric
Appliances
- Included: Electric Water Heater
- Laundry: Main Level, Laundry Room
Features
- Eat-in Kitchen, Dry Wall
- Flooring: Carpet, Luxury Vinyl
- Windows: Insulated Windows
- Has basement: No
- Number of fireplaces: 1
- Fireplace features: Gas/Propane
Interior area
- Total structure area: 1,768
- Total interior livable area: 1,768 sqft
- Finished area above ground: 1,768
- Finished area below ground: 0
Property
Parking
- Total spaces: 4
- Parking features: Garage Faces Front, Garage Door Opener, Storage, Asphalt, Driveway, Detached
- Garage spaces: 2
- Uncovered spaces: 2
Accessibility
- Accessibility features: 2+ Access Exits
Features
- Levels: One
- Stories: 1
- Patio & porch: Deck
- Exterior features: Lighting
- Pool features: None
- Fencing: Chain Link
- Has view: Yes
- View description: Creek/Stream
- Has water view: Yes
- Water view: Creek/Stream
- Waterfront features: Creek/Stream
Lot
- Size: 1.46 Acres
- Features: Level, Front Yard, Rear Yard, SideYard(s), Stream/Creek, Rural
Details
- Additional structures: Above Grade, Below Grade
- Parcel number: 53000JK0099A000000
- Zoning: RESIDENTIAL
- Special conditions: Standard
Construction
Type & style
- Home type: MobileManufactured
- Architectural style: Ranch/Rambler,Traditional
- Property subtype: Mobile Home
Materials
- Vinyl Siding, Aluminum Siding
- Foundation: Crawl Space
- Roof: Architectural Shingle
Condition
- Very Good
- New construction: No
- Year built: 1969
Utilities & green energy
- Electric: 100 Amp Service, Circuit Breakers
- Sewer: On Site Septic
- Water: Well
Community & neighborhood
Location
- Region: York
- Subdivision: Lower Windsor Twp
- Municipality: WINDSOR TWP
Other
Other facts
- Listing agreement: Exclusive Right To Sell
- Listing terms: Cash,Conventional
- Ownership: Fee Simple
Price history
| Date | Event | Price |
|---|---|---|
| 9/5/2025 | Sold | $242,500-3%$137/sqft |
Source: | ||
| 8/4/2025 | Pending sale | $250,000$141/sqft |
Source: | ||
| 7/17/2025 | Listed for sale | $250,000+42.9%$141/sqft |
Source: | ||
| 7/28/2015 | Sold | $175,000+50.2%$99/sqft |
Source: Agent Provided Report a problem | ||
| 11/24/2009 | Sold | $116,500-2.8%$66/sqft |
Source: Public Record Report a problem | ||
Public tax history
| Year | Property taxes | Tax assessment |
|---|---|---|
| 2025 | $3,267 +3.2% | $104,515 |
| 2024 | $3,165 | $104,515 |
| 2023 | $3,165 +3.8% | $104,515 |
Find assessor info on the county website
Neighborhood: 17406
Nearby schools
GreatSchools rating
- 7/10Locust Grove El SchoolGrades: K-6Distance: 1.4 mi
- 5/10Red Lion Area Junior High SchoolGrades: 7-8Distance: 5.5 mi
- 6/10Red Lion Area Senior High SchoolGrades: 9-12Distance: 5.3 mi
Schools provided by the listing agent
- Middle: Red Lion Area Junior
- High: Red Lion Area Senior
- District: Red Lion Area
Source: Bright MLS. This data may not be complete. We recommend contacting the local school district to confirm school assignments for this home.
Sell for more on Zillow
Get a Zillow Showcase℠ listing at no additional cost and you could sell for .
$245,700
2% more+$4,914
With Zillow Showcase(estimated)$250,614
