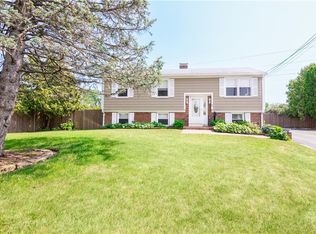Sold for $375,000
$375,000
125 Monticello Rd, Pawtucket, RI 02861
3beds
960sqft
Single Family Residence
Built in 1981
0.54 Acres Lot
$378,900 Zestimate®
$391/sqft
$2,467 Estimated rent
Home value
$378,900
$341,000 - $421,000
$2,467/mo
Zestimate® history
Loading...
Owner options
Explore your selling options
What's special
Darlington/Slater Park - Welcome to this delightful 3-bedroom, 1-bathroom single-family ranch nestled in a peaceful, private setting. Set back from the road and surrounded by mature trees, this home offers the perfect balance of comfort, convenience, and seclusion. Outside, enjoy the freedom of a sizeable lot—ideal for gardening, outdoor activities, or future expansion. Whether you're relaxing on the deck or exploring the fenced yard, the private setting makes it feel like your own personal retreat. Located just minutes from local amenities, schools, and major routes, this property offers the best of both worlds: a quiet escape with all the conveniences nearby. Don't miss the opportunity to make this charming ranch your new home!
Zillow last checked: 8 hours ago
Listing updated: August 29, 2025 at 11:34am
Listed by:
Michael Glynn,
Beretta Realty Company
Bought with:
Sadiq Davies, RES.0044194
Innovations Realty
Source: StateWide MLS RI,MLS#: 1389916
Facts & features
Interior
Bedrooms & bathrooms
- Bedrooms: 3
- Bathrooms: 1
- Full bathrooms: 1
Bathroom
- Features: Ceiling Height 7 to 9 ft
- Level: First
Other
- Features: Ceiling Height 7 to 9 ft
- Level: First
Other
- Features: Ceiling Height 7 to 9 ft
- Level: First
Other
- Features: Ceiling Height 7 to 9 ft
- Level: First
Dining area
- Features: Ceiling Height 7 to 9 ft
- Level: First
Kitchen
- Features: Ceiling Height 7 to 9 ft
- Level: First
Living room
- Features: Ceiling Height 7 to 9 ft
- Level: First
Heating
- Natural Gas, Forced Air
Cooling
- Central Air
Appliances
- Included: Gas Water Heater, Dryer, Oven/Range, Refrigerator, Washer
Features
- Wall (Dry Wall), Plumbing (Mixed), Insulation (Unknown)
- Flooring: Vinyl, Carpet
- Basement: Full,Interior Entry,Unfinished,Laundry
- Has fireplace: No
- Fireplace features: None
Interior area
- Total structure area: 960
- Total interior livable area: 960 sqft
- Finished area above ground: 960
- Finished area below ground: 0
Property
Parking
- Total spaces: 5
- Parking features: No Garage, Driveway
- Has uncovered spaces: Yes
Features
- Patio & porch: Deck
- Fencing: Fenced
Lot
- Size: 0.54 Acres
Details
- Parcel number: PAWTM39L0922
- Zoning: RS
- Special conditions: Conventional/Market Value
Construction
Type & style
- Home type: SingleFamily
- Architectural style: Ranch
- Property subtype: Single Family Residence
Materials
- Dry Wall, Vinyl Siding
- Foundation: Concrete Perimeter
Condition
- New construction: No
- Year built: 1981
Utilities & green energy
- Electric: 100 Amp Service, Circuit Breakers
- Utilities for property: Sewer Connected, Water Connected
Community & neighborhood
Community
- Community features: Commuter Bus, Golf, Highway Access, Interstate, Private School, Public School, Recreational Facilities, Restaurants, Schools, Near Shopping, Tennis
Location
- Region: Pawtucket
- Subdivision: Darlington/Slater Park
Price history
| Date | Event | Price |
|---|---|---|
| 8/29/2025 | Sold | $375,000+1.6%$391/sqft |
Source: | ||
| 8/20/2025 | Pending sale | $369,000$384/sqft |
Source: | ||
| 7/30/2025 | Contingent | $369,000$384/sqft |
Source: | ||
| 7/16/2025 | Listed for sale | $369,000$384/sqft |
Source: | ||
Public tax history
| Year | Property taxes | Tax assessment |
|---|---|---|
| 2025 | $3,885 | $314,800 |
| 2024 | $3,885 +7.4% | $314,800 +44.3% |
| 2023 | $3,616 | $218,100 |
Find assessor info on the county website
Neighborhood: Darlington
Nearby schools
GreatSchools rating
- 5/10Fallon Memorial SchoolGrades: PK-5Distance: 0.2 mi
- 3/10Lyman B. Goff Middle SchoolGrades: 6-8Distance: 1.1 mi
- 2/10William E. Tolman High SchoolGrades: 9-12Distance: 1.5 mi

Get pre-qualified for a loan
At Zillow Home Loans, we can pre-qualify you in as little as 5 minutes with no impact to your credit score.An equal housing lender. NMLS #10287.
