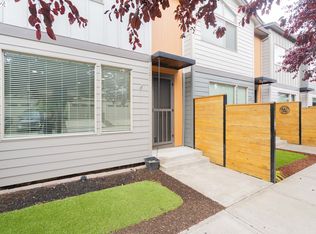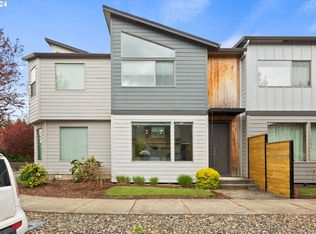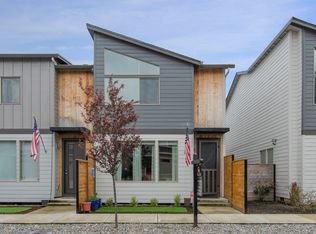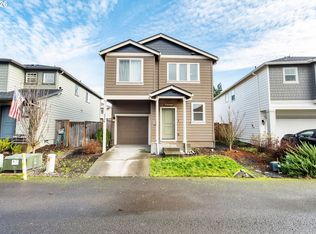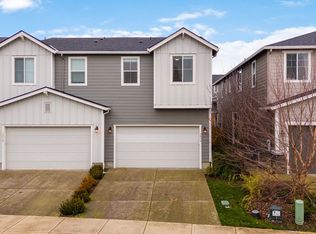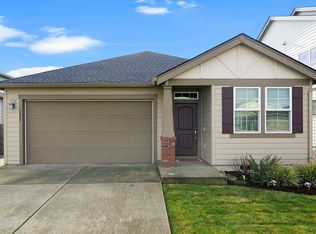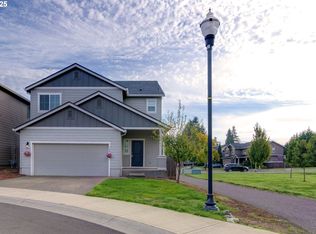Beautifully maintained and incredibly affordable, this low-maintenance home offers no rental cap and a $190/mo HOA that covers siding, roof, exterior maintenance, and leaf blowing—meaning no irrigation or landscaping needs. The front yard is finished with AstroTurf for the easiest upkeep possible. Inside, enjoy refinished concrete counters in the kitchen and baths, floating shelving in the kitchen and laundry, floating cabinetry, blinds throughout, and ultra-low electric bills with its all-electric setup. The living and dining areas feature reclaimed wood accents and warm knotty cabinetry for a true Pacific Northwest vibe. Downstairs offers a comfortable living room, while upstairs provides a second living space large enough for an office, playroom, or whatever fits your lifestyle. The primary suite includes 14 ft ceilings, a walk-in closet with real wood shelving, and a beautiful en-suite bathroom with a walk-in tile shower and glass door. Two additional bedrooms, a full bathroom, and a dedicated laundry space complete the upper level. The 2017 Samsung washer and dryer stay. The garage includes overhead storage, tote organizers, and a second area that can be converted if desired, plus two driveway parking spots. The community also offers a nearby park, extra guest parking, and on-street parking for convenience. No shoes and no animals have ever been in the home, ideal for those with allergies. All located in one of Ridgefield’s most convenient and walk-able communities—steps to groceries, new shops and restaurants, miles of trails, and just minutes to the new Costco. One of the best-kept and most move-in-ready homes to hit the market at this price point, offering a lifestyle people dream about.
Active
$399,000
125 N 44th Pl, Ridgefield, WA 98642
3beds
1,492sqft
Est.:
Residential, Townhouse
Built in 2017
1,306.8 Square Feet Lot
$-- Zestimate®
$267/sqft
$190/mo HOA
What's special
Overhead storageReclaimed wood accentsWalk-in closetEn-suite bathroomWalk-in tile showerGlass doorTote organizers
- 75 days |
- 1,120 |
- 31 |
Likely to sell faster than
Zillow last checked: 8 hours ago
Listing updated: January 19, 2026 at 04:21pm
Listed by:
Kat Tarr 360-784-1238,
Windermere Northwest Living,
Leslee Fonner 360-907-0304,
Windermere Northwest Living
Source: RMLS (OR),MLS#: 323046815
Tour with a local agent
Facts & features
Interior
Bedrooms & bathrooms
- Bedrooms: 3
- Bathrooms: 3
- Full bathrooms: 2
- Partial bathrooms: 1
- Main level bathrooms: 1
Rooms
- Room types: Laundry, Bedroom 2, Bedroom 3, Dining Room, Family Room, Kitchen, Living Room, Primary Bedroom
Primary bedroom
- Features: Ceiling Fan, Double Sinks, Ensuite, Vaulted Ceiling, Walkin Closet, Walkin Shower, Wallto Wall Carpet
- Level: Upper
Bedroom 2
- Features: Double Closet, Wallto Wall Carpet
- Level: Upper
Bedroom 3
- Features: Double Closet, Wallto Wall Carpet
- Level: Upper
Family room
- Features: Wallto Wall Carpet
- Level: Upper
Kitchen
- Features: Dishwasher, Eat Bar, Pantry, Free Standing Range, Free Standing Refrigerator, Solid Surface Countertop
- Level: Main
Living room
- Features: Vinyl Floor
- Level: Main
Heating
- Forced Air
Cooling
- Central Air
Appliances
- Included: Dishwasher, Disposal, Free-Standing Range, Free-Standing Refrigerator, Electric Water Heater
Features
- Ceiling Fan(s), High Ceilings, Vaulted Ceiling(s), Double Closet, Eat Bar, Pantry, Double Vanity, Walk-In Closet(s), Walkin Shower, Tile
- Flooring: Tile, Wall to Wall Carpet, Vinyl
- Windows: Vinyl Frames
- Basement: Crawl Space
Interior area
- Total structure area: 1,492
- Total interior livable area: 1,492 sqft
Video & virtual tour
Property
Parking
- Total spaces: 2
- Parking features: Driveway, On Street, Garage Door Opener, Attached
- Attached garage spaces: 2
- Has uncovered spaces: Yes
Accessibility
- Accessibility features: Garage On Main, Natural Lighting, Walkin Shower, Accessibility
Features
- Levels: Two
- Stories: 2
Lot
- Size: 1,306.8 Square Feet
- Features: Level, SqFt 0K to 2999
Details
- Parcel number: 986036834
Construction
Type & style
- Home type: Townhouse
- Property subtype: Residential, Townhouse
- Attached to another structure: Yes
Materials
- Cement Siding
- Foundation: Concrete Perimeter
- Roof: Composition
Condition
- Resale
- New construction: No
- Year built: 2017
Utilities & green energy
- Sewer: Public Sewer
- Water: Public
Community & HOA
HOA
- Has HOA: Yes
- HOA fee: $190 monthly
Location
- Region: Ridgefield
Financial & listing details
- Price per square foot: $267/sqft
- Tax assessed value: $318,627
- Annual tax amount: $2,826
- Date on market: 11/6/2025
- Listing terms: Cash,Conventional,FHA,VA Loan
- Road surface type: Paved
Estimated market value
Not available
Estimated sales range
Not available
Not available
Price history
Price history
| Date | Event | Price |
|---|---|---|
| 11/6/2025 | Listed for sale | $399,000-2.2%$267/sqft |
Source: | ||
| 11/1/2025 | Listing removed | $408,000$273/sqft |
Source: John L Scott Real Estate #156858476 Report a problem | ||
| 9/3/2025 | Price change | $408,000-1.4%$273/sqft |
Source: John L Scott Real Estate #156858476 Report a problem | ||
| 8/22/2025 | Price change | $414,000-0.2%$277/sqft |
Source: John L Scott Real Estate #156858476 Report a problem | ||
| 6/19/2025 | Listed for sale | $414,900-1.2%$278/sqft |
Source: John L Scott Real Estate #156858476 Report a problem | ||
Public tax history
Public tax history
| Year | Property taxes | Tax assessment |
|---|---|---|
| 2024 | $2,826 -4.1% | $318,627 -10% |
| 2023 | $2,947 +10.5% | $353,979 +1.9% |
| 2022 | $2,666 +3% | $347,534 +21.2% |
Find assessor info on the county website
BuyAbility℠ payment
Est. payment
$2,505/mo
Principal & interest
$1916
Property taxes
$259
Other costs
$330
Climate risks
Neighborhood: 98642
Nearby schools
GreatSchools rating
- 6/10Sunset Ridge Intermediate SchoolGrades: 5-6Distance: 1.8 mi
- 6/10View Ridge Middle SchoolGrades: 7-8Distance: 1.8 mi
- 7/10Ridgefield High SchoolGrades: 9-12Distance: 1.5 mi
Schools provided by the listing agent
- Elementary: South Ridge
- Middle: View Ridge
- High: Ridgefield
Source: RMLS (OR). This data may not be complete. We recommend contacting the local school district to confirm school assignments for this home.
- Loading
- Loading
