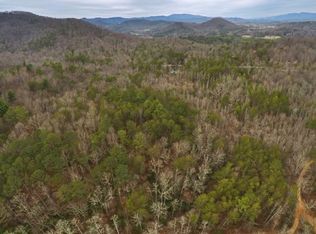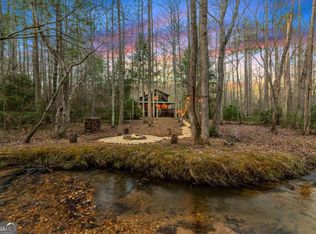Sold for $600,000
$600,000
125 Oak Ln, Blue Ridge, GA 30513
3beds
2,301sqft
SingleFamily
Built in 2006
1.97 Acres Lot
$627,900 Zestimate®
$261/sqft
$2,932 Estimated rent
Home value
$627,900
$590,000 - $666,000
$2,932/mo
Zestimate® history
Loading...
Owner options
Explore your selling options
What's special
Calling all nature lovers! Welcome to Callihan Creek Cabin--your perfect spot to enjoy the mountains! 1.97 +/- level acres with Callihan Creek frontage. Fabulous creek noise. Property backs up to forest service road which means lots of possibilities for hiking and mountain biking. 189 AC US National Forest land very close. Hard to find so close to USNF. Available completely furnished. Gentle yard with fire pit, bridge across the creek, and complete privacy. An interior focal point is the custom river rock wood burning fireplace. Nice blend of tongue & groove and drywall throughout. Open kitchen area, island, large loft, complete with a bedroom and bath on each level for maximum privacy. Tons of natural light. Wrap around porch with bistro lighting for relaxing and enjoying. Hot tub power in place.
Facts & features
Interior
Bedrooms & bathrooms
- Bedrooms: 3
- Bathrooms: 3
- Full bathrooms: 3
Heating
- Other
Cooling
- Central
Appliances
- Laundry: In Basement
Features
- High Speed Internet
- Flooring: Hardwood
- Windows: Insulated Windows
- Basement: Finished
- Has fireplace: Yes
- Fireplace features: Family Room
- Common walls with other units/homes: No Common Walls
Interior area
- Total interior livable area: 2,301 sqft
Property
Features
- Patio & porch: Wrap Around
- Exterior features: Wood
Lot
- Size: 1.97 Acres
- Features: Private
Details
- Additional structures: Other
- Parcel number: 00660471GD
Construction
Type & style
- Home type: SingleFamily
- Architectural style: Cabin,Country,Rustic
Materials
- Wood
- Foundation: Masonry
- Roof: Metal
Condition
- Resale
- Year built: 2006
Utilities & green energy
- Electric: Other
- Sewer: Septic Tank
- Water: Public
- Utilities for property: Other
Community & neighborhood
Location
- Region: Blue Ridge
HOA & financial
HOA
- Has HOA: Yes
- HOA fee: $16 monthly
Other
Other facts
- Association Fee Frequency: Annually
- Property Condition: Resale
- Property Type: Residential
- Kitchen Features: Eat-in Kitchen
- Sewer: Septic Tank
- Standard Status: Pending
- Swim/Tennis Fee: 0
- Waterfront Footage: 0
- Water Source: Public
- Window Features: Insulated Windows
- Construction Materials: Frame
- Cooling: Central Air
- Home Warranty: 0
- Exterior Features: Other
- Roof Type: Other
- Interior Features: High Speed Internet
- Lot Features: Private
- Bedroom Features: Master on Main
- Patio And Porch Features: Wrap Around
- Master Bathroom Features: Other
- Additional Rooms: Other
- Basement: Finished,Full
- Fireplace Features: Family Room
- View: Mountain(s)
- Lock Box Type: Other
- Laundry Features: In Basement
- Acreage Source: Public Records
- Heating: Central,Electric
- Parking Features: Driveway,Parking Pad
- Tax Year: 2019
- Road Surface Type: Gravel,Paved
- Other Structures: Other
- Elementary School: Fannin - Other
- High School: Fannin - Other
- Middle School: Fannin - Other
- Utilities: Other
- Appliances: Dishwasher,Disposal,Dryer,Microwave,Refrigerator,W
- Common Walls: No Common Walls
- Taxes: 1012.00
- Owner Financing Y/N: 0
- Diningroom Features: Other
- Flooring: Ceramic Tile,Hardwood
- Road Frontage Type: Other
- Electric: Other
- Architectural Style: Cabin,Country,Rustic
- Tax ID: 0066-0471GD
- Parcel Number: 0066 0471GD
- Road surface type: Gravel,Paved
Price history
| Date | Event | Price |
|---|---|---|
| 6/22/2023 | Sold | $600,000-4.6%$261/sqft |
Source: Public Record Report a problem | ||
| 4/21/2023 | Price change | $629,000-3.1%$273/sqft |
Source: | ||
| 3/26/2023 | Price change | $649,000-1.5%$282/sqft |
Source: | ||
| 2/27/2023 | Price change | $659,000-2.1%$286/sqft |
Source: | ||
| 2/1/2023 | Price change | $673,000-2.9%$292/sqft |
Source: | ||
Public tax history
| Year | Property taxes | Tax assessment |
|---|---|---|
| 2024 | $1,737 -2.7% | $189,562 +8.3% |
| 2023 | $1,785 +4.5% | $175,055 +4.5% |
| 2022 | $1,708 +75% | $167,561 +140.6% |
Find assessor info on the county website
Neighborhood: 30513
Nearby schools
GreatSchools rating
- 7/10West Fannin Elementary SchoolGrades: PK-5Distance: 4 mi
- 7/10Fannin County Middle SchoolGrades: 6-8Distance: 7.4 mi
- 4/10Fannin County High SchoolGrades: 9-12Distance: 6.3 mi
Get pre-qualified for a loan
At Zillow Home Loans, we can pre-qualify you in as little as 5 minutes with no impact to your credit score.An equal housing lender. NMLS #10287.
Sell for more on Zillow
Get a Zillow Showcase℠ listing at no additional cost and you could sell for .
$627,900
2% more+$12,558
With Zillow Showcase(estimated)$640,458

