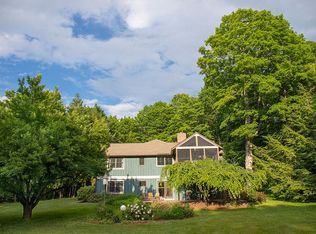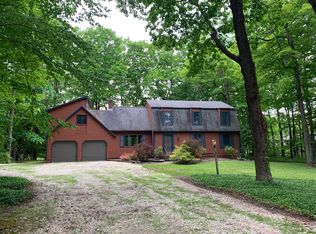Sold for $1,392,500
$1,392,500
125 Old Stockbridge Rd, Lenox, MA 01240
4beds
4,800sqft
Single Family Residence
Built in 1989
4.07 Acres Lot
$1,425,600 Zestimate®
$290/sqft
$6,394 Estimated rent
Home value
$1,425,600
$1.25M - $1.63M
$6,394/mo
Zestimate® history
Loading...
Owner options
Explore your selling options
What's special
A grand two-story foyer with a beautifully crafted staircase welcomes your entrance to this stately home. The spacious rooms are bathed in natural light. Wonderful details include two fireplaces, French doors, butler's pantry, back staircase, beautiful wood floors. Large eat-in kitchen and formal dining room. Gracious back porch off the family room looks out to the lovely meadow and woods. Impressive second floor balcony with lovely sitting area. Primary suite with office (could be a 5th bedroom). Second floor and lower-level laundries. Finished lower level with 3 additional rooms and full bath. Walk to all that Shakespeare and Company has to offer. Restaurants, shopping, Canyon Ranch, Miraval, hiking and more are only mere minutes away.
Zillow last checked: 8 hours ago
Listing updated: June 26, 2025 at 06:02am
Listed by:
Timothy Gallagher 413-822-1008,
STONE HOUSE PROPERTIES, LLC,
Sheila Thunfors,
STONE HOUSE PROPERTIES, LLC
Bought with:
Erin Candee, 9553564
LANCE VERMEULEN RE, INC., LENOX
Source: BCMLS,MLS#: 246491
Facts & features
Interior
Bedrooms & bathrooms
- Bedrooms: 4
- Bathrooms: 6
- Full bathrooms: 4
- 1/2 bathrooms: 2
Primary bedroom
- Level: Second
- Area: 336 Square Feet
- Dimensions: 16.00x21.00
Bedroom 2
- Level: Second
- Area: 196 Square Feet
- Dimensions: 14.00x14.00
Bedroom 3
- Level: Second
- Area: 169 Square Feet
- Dimensions: 13.00x13.00
Bedroom 4
- Level: Second
- Area: 210 Square Feet
- Dimensions: 15.00x14.00
Half bathroom
- Description: Two half baths on main level
- Level: First
Full bathroom
- Description: Ensuite with primary bedroom
- Level: Second
Full bathroom
- Level: Second
Full bathroom
- Level: Second
Full bathroom
- Level: Lower
Dining room
- Level: First
- Area: 273 Square Feet
- Dimensions: 21.00x13.00
Family room
- Level: First
- Area: 320 Square Feet
- Dimensions: 16.00x20.00
Foyer
- Level: First
- Area: 240 Square Feet
- Dimensions: 16.00x15.00
Kitchen
- Level: First
- Area: 285 Square Feet
- Dimensions: 19.00x15.00
Laundry
- Level: Second
Living room
- Level: First
- Area: 378 Square Feet
- Dimensions: 18.00x21.00
Mud room
- Level: First
Office
- Level: First
- Area: 154 Square Feet
- Dimensions: 14.00x11.00
Office
- Description: Could be used as a 4th bedroom
- Level: Second
Other
- Description: Three finished rooms on lower level
- Level: Lower
Heating
- Nat Gas, Forced Air, Fireplace(s)
Appliances
- Included: Built-In Gas Oven, Dishwasher, Disposal, Microwave, Range, Range Hood, Refrigerator
Features
- Central Vacuum, Walk-In Closet(s)
- Flooring: Carpet, Ceramic Tile, Wood
- Basement: Interior Entry,Full,Partially Finished,Concrete
- Has fireplace: Yes
Interior area
- Total structure area: 4,800
- Total interior livable area: 4,800 sqft
Property
Parking
- Parking features: Off Street
- Details: Off Street
Features
- Patio & porch: Porch
- Exterior features: Landscaped
- Has view: Yes
- View description: Pasture
Lot
- Size: 4.07 Acres
Details
- Parcel number: LENOM07B022P0000U01
- Zoning description: Residential
Construction
Type & style
- Home type: SingleFamily
- Architectural style: Colonial
- Property subtype: Single Family Residence
Materials
- Roof: Asphalt Shingles
Condition
- Year built: 1989
Utilities & green energy
- Electric: 200 Amp, Circuit Breakers
- Sewer: Public Sewer
- Water: Public
- Utilities for property: Cable Available
Community & neighborhood
Location
- Region: Lenox
Price history
| Date | Event | Price |
|---|---|---|
| 6/25/2025 | Sold | $1,392,500-5.6%$290/sqft |
Source: | ||
| 5/28/2025 | Contingent | $1,475,000$307/sqft |
Source: | ||
| 5/28/2025 | Listed for sale | $1,475,000$307/sqft |
Source: | ||
| 5/25/2025 | Listing removed | $1,475,000$307/sqft |
Source: | ||
| 4/11/2025 | Listed for sale | $1,475,000$307/sqft |
Source: | ||
Public tax history
| Year | Property taxes | Tax assessment |
|---|---|---|
| 2025 | $16,426 +4.7% | $1,815,000 +4.9% |
| 2024 | $15,691 +10% | $1,730,000 +11% |
| 2023 | $14,270 +8.4% | $1,557,900 +28.3% |
Find assessor info on the county website
Neighborhood: 01240
Nearby schools
GreatSchools rating
- 8/10Morris ElementaryGrades: PK-5Distance: 0.7 mi
- 8/10Lenox Memorial High SchoolGrades: 6-12Distance: 1.4 mi
Schools provided by the listing agent
- Elementary: Morris
- Middle: Lenox Memorial
- High: Lenox Memorial
Source: BCMLS. This data may not be complete. We recommend contacting the local school district to confirm school assignments for this home.

Get pre-qualified for a loan
At Zillow Home Loans, we can pre-qualify you in as little as 5 minutes with no impact to your credit score.An equal housing lender. NMLS #10287.

