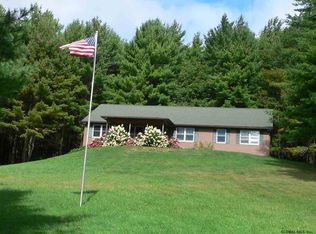Closed
$429,900
125 Rabbit College Road, Petersburgh, NY 12138
2beds
1,851sqft
Single Family Residence, Residential
Built in 2015
49.99 Acres Lot
$445,600 Zestimate®
$232/sqft
$3,014 Estimated rent
Home value
$445,600
$423,000 - $468,000
$3,014/mo
Zestimate® history
Loading...
Owner options
Explore your selling options
What's special
Beautiful, 2015 Farrell Homes built Cape on 50 secluded acres. Excellent layout with 2 first floor full baths and first floor primary bedroom. Open layout in the living room / dining area, which features a wood stove. Spacious 2nd floor loft area. First floor laundry. Full basement w/ additional half bath and office. Plenty of storage throughout. Plenty of room outside for vehicles, equipment and toys w/Exterior 2 car Garage, and barn, which features a finished workshop or office area. This is a one of a kind property with numerous trails, perfect for hiking, atvs, and more. If you are looking for a newer built home with lots of acreage and privacy, look no further. Schedule your showing today!
Zillow last checked: 8 hours ago
Listing updated: September 24, 2025 at 08:30am
Listed by:
Vincent F Padula 518-265-7582,
Howard Hanna Capital Inc
Bought with:
Wendy Larson, 10491201499
Hoosick Realty
Source: Global MLS,MLS#: 202522515
Facts & features
Interior
Bedrooms & bathrooms
- Bedrooms: 2
- Bathrooms: 3
- Full bathrooms: 2
- 1/2 bathrooms: 1
Primary bedroom
- Level: First
Bedroom
- Level: First
Full bathroom
- Level: First
Full bathroom
- Level: First
Half bathroom
- Level: Basement
Dining room
- Level: First
Kitchen
- Level: First
Living room
- Level: First
Loft
- Level: Second
Office
- Level: Basement
Heating
- Baseboard, Electric, Wood Stove
Cooling
- None
Appliances
- Included: Dishwasher, Electric Oven, Microwave, Refrigerator, Washer/Dryer
- Laundry: Main Level
Features
- Ceiling Fan(s), Solid Surface Counters, Vaulted Ceiling(s), Eat-in Kitchen
- Flooring: Vinyl, Carpet, Laminate
- Basement: Bilco Doors,Exterior Entry
- Number of fireplaces: 1
- Fireplace features: Wood Burning Stove, Living Room
Interior area
- Total structure area: 1,851
- Total interior livable area: 1,851 sqft
- Finished area above ground: 1,851
- Finished area below ground: 217
Property
Parking
- Total spaces: 6
- Parking features: Off Street, Stone, Detached, Driveway, Garage Door Opener
- Garage spaces: 2
- Has uncovered spaces: Yes
Features
- Patio & porch: Wrap Around
- Has view: Yes
- View description: Trees/Woods, Forest
Lot
- Size: 49.99 Acres
- Features: Secluded, Private, Views, Wooded
Details
- Additional structures: Barn(s)
- Parcel number: 383400 67.136.1
- Special conditions: Estate
Construction
Type & style
- Home type: SingleFamily
- Architectural style: Cape Cod
- Property subtype: Single Family Residence, Residential
Materials
- Vinyl Siding
- Roof: Shingle,Asphalt
Condition
- New construction: No
- Year built: 2015
Utilities & green energy
- Sewer: Septic Tank
- Utilities for property: Cable Available
Community & neighborhood
Location
- Region: Petersburgh
Price history
| Date | Event | Price |
|---|---|---|
| 9/24/2025 | Sold | $429,900$232/sqft |
Source: | ||
| 7/28/2025 | Pending sale | $429,900$232/sqft |
Source: | ||
| 7/25/2025 | Listed for sale | $429,900+82.9%$232/sqft |
Source: | ||
| 9/14/2007 | Sold | $235,000+144.8%$127/sqft |
Source: | ||
| 1/13/1997 | Sold | $96,000$52/sqft |
Source: Public Record Report a problem | ||
Public tax history
| Year | Property taxes | Tax assessment |
|---|---|---|
| 2024 | -- | $119,400 |
| 2023 | -- | $119,400 |
| 2022 | -- | $119,400 |
Find assessor info on the county website
Neighborhood: 12138
Nearby schools
GreatSchools rating
- 7/10Hoosick Falls Elementary SchoolGrades: PK-4Distance: 3.7 mi
- 4/10Hoosick Falls Junior Senior High SchoolGrades: 7,9-12Distance: 3.7 mi
Schools provided by the listing agent
- Elementary: Hoosick Falls
- High: Hoosick Falls
Source: Global MLS. This data may not be complete. We recommend contacting the local school district to confirm school assignments for this home.
