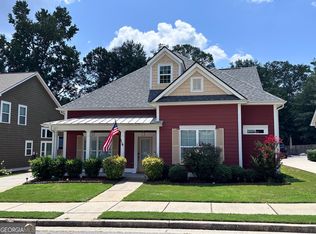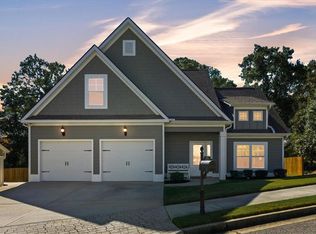Still shows like The Model Home! Spectacular 4 BR, 3Bath Open Floor Plan with hardwood floors & Gorgeous Great Room with gas fireplace and vaulted ceilings! Impressive Breakfast Room/Kitchen with Stainless Steel Appliances, walk-in pantry and back hallway to laundry room and 2-car garage. Double arched doorway leading to Dining Room as office right now. Master on Main with huge closet, and double-vanity bath. 2nd Bedroom with Full Bath Suite on Main. Upstairs office/landing, 3rd Bedroom, Full Bath, & Bonus 4th Bedroom. Charming back porch with 2-car garage and grilling patio. Award-winning Fayette Co. schools. Wonderful central location on quiet street near Courthouse Square, Shopping, Restaurants, Fayette Piedmont Hospital, and the new Pinewood Studios!
This property is off market, which means it's not currently listed for sale or rent on Zillow. This may be different from what's available on other websites or public sources.

