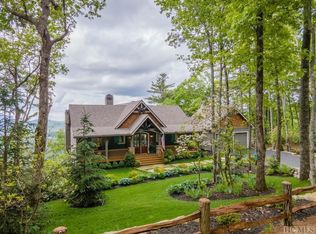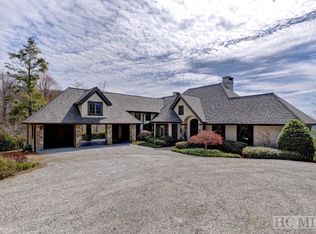Sold for $1,192,500 on 04/23/25
$1,192,500
125 Rambouillet Road, Cashiers, NC 28717
2beds
--sqft
Single Family Residence
Built in 1985
2.92 Acres Lot
$1,206,700 Zestimate®
$--/sqft
$3,658 Estimated rent
Home value
$1,206,700
Estimated sales range
Not available
$3,658/mo
Zestimate® history
Loading...
Owner options
Explore your selling options
What's special
Gorgeous Whiteside and Cashiers Valley mountain views from this stunning home located at the top of Big Sheepcliff Mountain. This updated 2 bedroom, 3.5 bath home and bonus room is traditional yet contemporary. The stone entrance in the foyer flows into the great room with the floor to ceiling field stone wood burning fireplace. Cathedral ceilings with exposed beams make for a bright open greatroom to enjoy the breathtaking mountain views from the interior of the home, the covered porch and open deck. Many beautiful details, wood floors throughout, and remodeled baths Lovely kitchen with island, instant hot water and built in Thermador appliances. Big Sheepcliff is a coveted community that is private and gated. This property has Whiteside Mtn and Cashiers Valley views. On the lower level is a 2 car garage with workshop and 1/2 bath. Conveniently located just minutes from the center of Cashiers. Fiber optic high speed internet is in place throughout the community for those who need the ability to connect while living in the mountains. The amenities include 2 trout stocked ponds, a large meadow ideal for picnics or playing with kids, grand kids or pets. Atop the summit of Big Sheepcliff is a private pavillion for residents to enjoy, including a fire pit that is ideal for cocktail hour while taking in the stunning panoramic views of the entire valley.
Zillow last checked: 8 hours ago
Listing updated: April 23, 2025 at 12:04pm
Listed by:
Elizabeth Paul,
Betsy Paul Properties, Inc.
Bought with:
Michael Cox
Betsy Paul Properties, Inc.
Source: HCMLS,MLS#: 106177Originating MLS: Highlands Cashiers Board of Realtors
Facts & features
Interior
Bedrooms & bathrooms
- Bedrooms: 2
- Bathrooms: 4
- Full bathrooms: 3
- 1/2 bathrooms: 1
Primary bedroom
- Level: Upper
Bedroom 2
- Level: Main
Bonus room
- Level: Main
Dining room
- Level: Main
Kitchen
- Level: Main
Living room
- Level: Main
Heating
- Central, Heat Pump
Cooling
- Central Air, Electric
Appliances
- Included: Built-In Oven, Built-In Refrigerator, Convection Oven, Dryer, Dishwasher, Freezer, Disposal, Microwave, Propane Cooktop, Warming Drawer, Washer
- Laundry: Washer Hookup, Dryer Hookup
Features
- Built-in Features, Ceiling Fan(s), Cathedral Ceiling(s), Central Vacuum, Kitchen Island, Walk-In Closet(s), Instant Hot Water, Workshop
- Flooring: Carpet, Stone, Tile, Wood
- Windows: Skylight(s), Window Treatments
- Basement: Dirt Floor,Garage Access,Interior Entry,Concrete,Partially Finished
- Has fireplace: Yes
- Fireplace features: Living Room, Stone, Wood Burning
- Furnished: Yes
Property
Parking
- Total spaces: 2
- Parking features: Attached, Garage, Two Car Garage, Paved
- Garage spaces: 2
Features
- Levels: One and One Half
- Patio & porch: Rear Porch, Covered, Deck, Front Porch, Porch, Balcony
- Exterior features: Balcony, Garden
- Has view: Yes
- View description: Mountain(s)
Lot
- Size: 2.92 Acres
- Features: Level, Partially Cleared, Steep Slope
Details
- Parcel number: 7572284114
Construction
Type & style
- Home type: SingleFamily
- Property subtype: Single Family Residence
Materials
- Frame, Wood Siding
- Foundation: Block
- Roof: Shingle
Condition
- New construction: No
- Year built: 1985
Utilities & green energy
- Sewer: Septic Permit 2 Bedroom, Sewer Applied for Permit, Septic Tank
- Water: Shared Well
- Utilities for property: Other, See Remarks
Community & neighborhood
Security
- Security features: Gated Community
Community
- Community features: Lake, Gated
Location
- Region: Cashiers
- Subdivision: Big Sheepcliff
HOA & financial
HOA
- Has HOA: Yes
- HOA fee: $3,500 annually
Other
Other facts
- Road surface type: Paved
Price history
| Date | Event | Price |
|---|---|---|
| 4/23/2025 | Sold | $1,192,500-29.9% |
Source: HCMLS #106177 Report a problem | ||
| 4/8/2025 | Pending sale | $1,700,000 |
Source: HCMLS #106177 Report a problem | ||
| 3/24/2025 | Contingent | $1,700,000 |
Source: HCMLS #106177 Report a problem | ||
| 11/11/2024 | Price change | $1,700,000-10.5% |
Source: HCMLS #106177 Report a problem | ||
| 10/7/2024 | Listed for sale | $1,899,000-13.7% |
Source: HCMLS #106177 Report a problem | ||
Public tax history
| Year | Property taxes | Tax assessment |
|---|---|---|
| 2024 | $3,541 | $834,410 |
| 2023 | $3,541 | $834,410 |
| 2022 | $3,541 +5.8% | $834,410 |
Find assessor info on the county website
Neighborhood: 28717
Nearby schools
GreatSchools rating
- 5/10Blue Ridge SchoolGrades: PK-6Distance: 0.8 mi
- 4/10Blue Ridge Virtual Early CollegeGrades: 7-12Distance: 0.8 mi
- 7/10Jackson Co Early CollegeGrades: 9-12Distance: 16 mi

Get pre-qualified for a loan
At Zillow Home Loans, we can pre-qualify you in as little as 5 minutes with no impact to your credit score.An equal housing lender. NMLS #10287.

