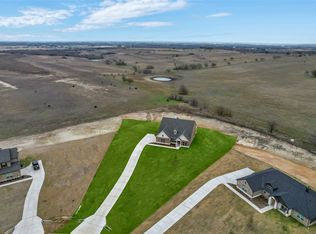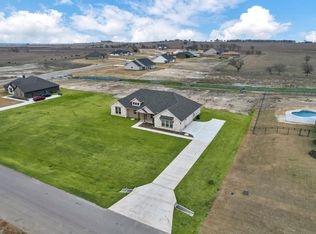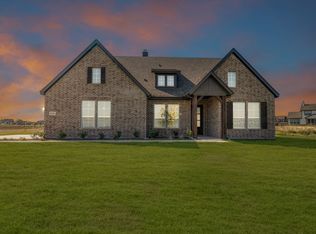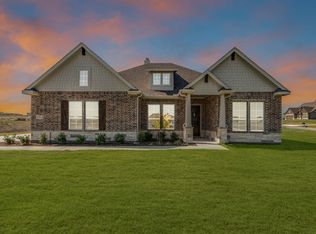Sold on 11/05/25
Price Unknown
125 Range Ln, Decatur, TX 76234
3beds
2,032sqft
Farm, Single Family Residence
Built in 2022
1.01 Acres Lot
$364,900 Zestimate®
$--/sqft
$2,529 Estimated rent
Home value
$364,900
$347,000 - $383,000
$2,529/mo
Zestimate® history
Loading...
Owner options
Explore your selling options
What's special
Newer home on 1+ acre lot with privacy fenced back yard and sprinkler system. 3 bedroom 2 bath split floor plan, office or flex space, open island kitchen features quartz counters and living area focal point being the cast stone wood burning fireplace. Primary bedroom has large walk in closet, oversized shower and double vanities. Split spacious secondary bedrooms share the hall bath. Roomy mud room just off of the garage, has a storage bench. Back yard has a fenced area with a chicken coop, plus there is a fire pit area for entertaining or star gazing.
Zillow last checked: 8 hours ago
Listing updated: November 06, 2025 at 02:11pm
Listed by:
Marilyn Read 0454606 940-627-1990,
PREFERRED PROPERTIES 940-627-1990
Bought with:
Marilyn Read
PREFERRED PROPERTIES
Source: NTREIS,MLS#: 20926798
Facts & features
Interior
Bedrooms & bathrooms
- Bedrooms: 3
- Bathrooms: 2
- Full bathrooms: 2
Primary bedroom
- Features: Ceiling Fan(s), Double Vanity, En Suite Bathroom, Walk-In Closet(s)
- Level: First
- Dimensions: 15 x 13
Bedroom
- Features: Split Bedrooms
- Level: First
- Dimensions: 12 x 11
Bedroom
- Features: Split Bedrooms
- Level: First
- Dimensions: 12 x 11
Dining room
- Level: First
- Dimensions: 14 x 13
Kitchen
- Features: Breakfast Bar, Built-in Features, Eat-in Kitchen, Kitchen Island, Solid Surface Counters, Walk-In Pantry
- Level: First
- Dimensions: 14 x 13
Living room
- Features: Ceiling Fan(s), Fireplace
- Level: First
- Dimensions: 18 x 16
Office
- Level: First
- Dimensions: 11 x 11
Utility room
- Features: Utility Room
- Level: First
- Dimensions: 8 x 8
Heating
- Central, Electric
Cooling
- Central Air, Ceiling Fan(s), Electric
Appliances
- Included: Dishwasher, Electric Range, Electric Water Heater, Disposal, Microwave, Vented Exhaust Fan
- Laundry: Electric Dryer Hookup, Laundry in Utility Room
Features
- Built-in Features, Decorative/Designer Lighting Fixtures, Double Vanity, Eat-in Kitchen, High Speed Internet, Kitchen Island, Open Floorplan, Pantry, Cable TV, Wired for Data, Walk-In Closet(s), Wired for Sound
- Flooring: Carpet, Ceramic Tile, Luxury Vinyl Plank
- Windows: Window Coverings
- Has basement: No
- Number of fireplaces: 1
- Fireplace features: Living Room, Raised Hearth, Stone, Wood Burning
Interior area
- Total interior livable area: 2,032 sqft
Property
Parking
- Total spaces: 2
- Parking features: Door-Single, Garage, Garage Door Opener, Garage Faces Side, Boat, RV Access/Parking
- Attached garage spaces: 2
Features
- Levels: One
- Stories: 1
- Patio & porch: Rear Porch, Front Porch, Covered
- Exterior features: Fire Pit, Rain Gutters, RV Hookup
- Pool features: None
- Fencing: Back Yard,Privacy,Wood
Lot
- Size: 1.01 Acres
- Features: Acreage, Back Yard, Greenbelt, Interior Lot, Irregular Lot, Lawn, Subdivision, Sprinkler System
Details
- Additional structures: Poultry Coop
- Parcel number: 200001875
Construction
Type & style
- Home type: SingleFamily
- Architectural style: Farmhouse,Modern,Detached
- Property subtype: Farm, Single Family Residence
Materials
- Board & Batten Siding, Brick
- Foundation: Slab
- Roof: Composition
Condition
- Year built: 2022
Utilities & green energy
- Sewer: Aerobic Septic
- Utilities for property: Electricity Available, Municipal Utilities, Septic Available, Water Available, Cable Available
Community & neighborhood
Security
- Security features: Smoke Detector(s)
Location
- Region: Decatur
- Subdivision: Hillcrest Mdws North Ph 2
Other
Other facts
- Listing terms: Cash,Conventional,FHA,Owner Will Carry,USDA Loan,VA Loan
Price history
| Date | Event | Price |
|---|---|---|
| 11/5/2025 | Sold | -- |
Source: NTREIS #20926798 Report a problem | ||
| 9/10/2025 | Pending sale | $372,000$183/sqft |
Source: NTREIS #20926798 Report a problem | ||
| 8/8/2025 | Price change | $372,000-2.6%$183/sqft |
Source: NTREIS #20926798 Report a problem | ||
| 7/8/2025 | Price change | $382,000-5.1%$188/sqft |
Source: NTREIS #20926798 Report a problem | ||
| 5/6/2025 | Listed for sale | $402,500$198/sqft |
Source: NTREIS #20926798 Report a problem | ||
Public tax history
| Year | Property taxes | Tax assessment |
|---|---|---|
| 2025 | -- | $434,765 -9.8% |
| 2024 | $9,255 -19.3% | $481,989 -11.7% |
| 2023 | $11,462 | $545,607 +1175.6% |
Find assessor info on the county website
Neighborhood: 76234
Nearby schools
GreatSchools rating
- 4/10Carson Elementary SchoolGrades: PK-5Distance: 3.7 mi
- 5/10McCarroll Middle SchoolGrades: 6-8Distance: 5.4 mi
- 5/10Decatur High SchoolGrades: 9-12Distance: 4 mi
Schools provided by the listing agent
- Elementary: Carson
- Middle: Mccarroll
- High: Decatur
- District: Decatur ISD
Source: NTREIS. This data may not be complete. We recommend contacting the local school district to confirm school assignments for this home.
Get a cash offer in 3 minutes
Find out how much your home could sell for in as little as 3 minutes with a no-obligation cash offer.
Estimated market value
$364,900
Get a cash offer in 3 minutes
Find out how much your home could sell for in as little as 3 minutes with a no-obligation cash offer.
Estimated market value
$364,900



