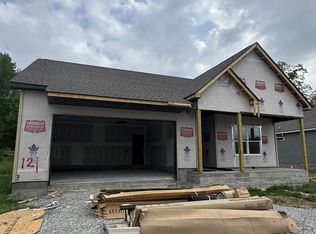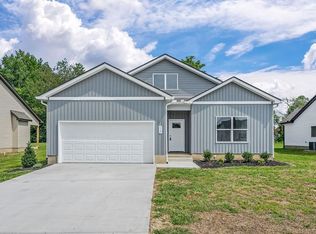Closed
$320,000
125 Reece Rd, Baxter, TN 38544
3beds
1,420sqft
Single Family Residence, Residential
Built in 2025
0.26 Acres Lot
$320,100 Zestimate®
$225/sqft
$1,730 Estimated rent
Home value
$320,100
$298,000 - $346,000
$1,730/mo
Zestimate® history
Loading...
Owner options
Explore your selling options
What's special
Brand new construction home with a one-year builder warranty. This home offers vaulted and trey ceilings throughout, creating a spacious and open feel. The primary suite includes a large closet and a tile shower, while custom cabinets and built-in shelving add function and style across the home. The living room features a cozy fireplace, and the kitchen is complete with new stainless steel appliances. Outside, enjoy a tree-lined backyard from the covered back porch. A two-car garage and quality finishes make this move-in ready home an excellent choice.
Zillow last checked: 8 hours ago
Listing updated: November 17, 2025 at 12:08pm
Listing Provided by:
Clark Adcock 615-464-7673,
The Realty Firm - Smithville
Bought with:
Sabrina Brazle, 345676
Provision Realty Group
Source: RealTracs MLS as distributed by MLS GRID,MLS#: 2830661
Facts & features
Interior
Bedrooms & bathrooms
- Bedrooms: 3
- Bathrooms: 2
- Full bathrooms: 2
- Main level bedrooms: 3
Heating
- Central
Cooling
- Central Air
Appliances
- Included: Oven, Range, Dishwasher, Microwave, Refrigerator
- Laundry: Electric Dryer Hookup, Washer Hookup
Features
- High Speed Internet
- Flooring: Carpet, Vinyl
- Basement: Crawl Space
Interior area
- Total structure area: 1,420
- Total interior livable area: 1,420 sqft
- Finished area above ground: 1,420
Property
Parking
- Total spaces: 2
- Parking features: Garage Faces Front
- Attached garage spaces: 2
Features
- Levels: One
- Stories: 1
- Patio & porch: Patio, Covered, Porch
Lot
- Size: 0.26 Acres
- Dimensions: 72 x 161.28
Details
- Parcel number: 056E A 00700 000
- Special conditions: Standard
Construction
Type & style
- Home type: SingleFamily
- Property subtype: Single Family Residence, Residential
Materials
- Vinyl Siding
- Roof: Shingle
Condition
- New construction: Yes
- Year built: 2025
Utilities & green energy
- Sewer: Public Sewer
- Water: Public
- Utilities for property: Water Available
Community & neighborhood
Location
- Region: Baxter
- Subdivision: Copperhill Farms Ph I
Other
Other facts
- Available date: 06/30/2025
Price history
| Date | Event | Price |
|---|---|---|
| 11/17/2025 | Sold | $320,000-1.5%$225/sqft |
Source: | ||
| 10/20/2025 | Pending sale | $324,900$229/sqft |
Source: | ||
| 10/20/2025 | Contingent | $324,900$229/sqft |
Source: | ||
| 5/1/2025 | Listed for sale | $324,900$229/sqft |
Source: | ||
Public tax history
| Year | Property taxes | Tax assessment |
|---|---|---|
| 2024 | $234 | $6,250 |
| 2023 | $234 | $6,250 |
Find assessor info on the county website
Neighborhood: 38544
Nearby schools
GreatSchools rating
- 5/10Upperman Middle SchoolGrades: 5-8Distance: 0.4 mi
- 5/10Upperman High SchoolGrades: 9-12Distance: 0.4 mi
- NABaxter PrimaryGrades: PK-1Distance: 0.9 mi
Schools provided by the listing agent
- Elementary: Cornerstone Elementary
- Middle: Upperman Middle School
- High: Upperman High School
Source: RealTracs MLS as distributed by MLS GRID. This data may not be complete. We recommend contacting the local school district to confirm school assignments for this home.

Get pre-qualified for a loan
At Zillow Home Loans, we can pre-qualify you in as little as 5 minutes with no impact to your credit score.An equal housing lender. NMLS #10287.
Sell for more on Zillow
Get a free Zillow Showcase℠ listing and you could sell for .
$320,100
2% more+ $6,402
With Zillow Showcase(estimated)
$326,502
