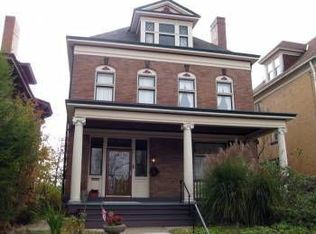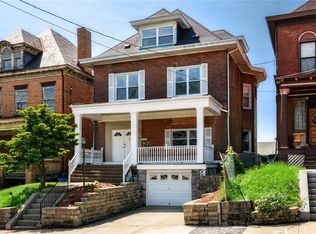Sold for $367,625
$367,625
125 Richey Ave, Pittsburgh, PA 15214
5beds
2,440sqft
Single Family Residence
Built in 1904
3,746.16 Square Feet Lot
$369,700 Zestimate®
$151/sqft
$2,644 Estimated rent
Home value
$369,700
$351,000 - $388,000
$2,644/mo
Zestimate® history
Loading...
Owner options
Explore your selling options
What's special
Step into timeless charm with this classic American Foursquare featuring 5 bedrooms and 3 baths. Rich in character, this home showcases original woodwork, stained glass windows, decorative 9' ceilings, functional pocket doors, and 4 fireplaces, 3 decorative and 1 gas, with period mantels and tile! The main level offers spacious rooms, an inviting foyer, and a full bath. The kitchen is equipped with granite countertops, stainless steel appliances, a gas stove, and slate tile flooring. Upstairs, you'll find 3 bedrooms, including a serene owner's suite with a private en-suite bath, plus another full bath. The third floor provides 2 additional bedrooms, while the partially finished basement adds even more bonus space! Enjoy warm evenings on the large front porch with ceiling fan or unwind in the manicured backyard. You will also love the NEW roof and 2023 NEW AC! Ideally located on a quiet street near Riverview Park with a quick 5-minute commute to downtown!
Zillow last checked: 8 hours ago
Listing updated: October 08, 2025 at 08:03am
Listed by:
Ariel Harat 412-366-2900,
RE/MAX REAL ESTATE SOLUTIONS
Bought with:
Jamie Zrust, AB069457
EXP REALTY LLC
Source: WPMLS,MLS#: 1706713 Originating MLS: West Penn Multi-List
Originating MLS: West Penn Multi-List
Facts & features
Interior
Bedrooms & bathrooms
- Bedrooms: 5
- Bathrooms: 4
- Full bathrooms: 3
- 1/2 bathrooms: 1
Primary bedroom
- Level: Upper
- Dimensions: 15x15
Bedroom 2
- Level: Upper
- Dimensions: 16x12
Bedroom 3
- Level: Upper
- Dimensions: 13x8
Bedroom 4
- Level: Upper
- Dimensions: 18x13
Bedroom 5
- Level: Upper
- Dimensions: 17x15
Dining room
- Level: Main
- Dimensions: 15x14
Entry foyer
- Level: Main
- Dimensions: 13x12
Kitchen
- Level: Main
- Dimensions: 13x10
Living room
- Level: Main
- Dimensions: 16x12
Heating
- Gas
Cooling
- Central Air
Features
- Flooring: Carpet, Hardwood, Tile
- Basement: Interior Entry
- Number of fireplaces: 4
Interior area
- Total structure area: 2,440
- Total interior livable area: 2,440 sqft
Property
Parking
- Parking features: On Street
- Has uncovered spaces: Yes
Features
- Levels: Three Or More
- Stories: 3
- Pool features: None
Lot
- Size: 3,746 sqft
- Dimensions: 35 x 102 x 35 x 102
Details
- Parcel number: 0116J00015000000
Construction
Type & style
- Home type: SingleFamily
- Architectural style: Other,Three Story
- Property subtype: Single Family Residence
Materials
- Roof: Composition
Condition
- Resale
- Year built: 1904
Utilities & green energy
- Sewer: Public Sewer
- Water: Public
Community & neighborhood
Location
- Region: Pittsburgh
Price history
| Date | Event | Price |
|---|---|---|
| 10/3/2025 | Sold | $367,625-2%$151/sqft |
Source: | ||
| 10/3/2025 | Pending sale | $375,000$154/sqft |
Source: | ||
| 8/22/2025 | Contingent | $375,000$154/sqft |
Source: | ||
| 6/19/2025 | Listed for sale | $375,000+120.6%$154/sqft |
Source: | ||
| 12/13/2011 | Sold | $170,000-5%$70/sqft |
Source: Public Record Report a problem | ||
Public tax history
| Year | Property taxes | Tax assessment |
|---|---|---|
| 2025 | $3,495 +6.8% | $142,000 |
| 2024 | $3,272 +387.1% | $142,000 |
| 2023 | $672 | $142,000 |
Find assessor info on the county website
Neighborhood: Perry North
Nearby schools
GreatSchools rating
- 3/10Pittsburgh Morrow K-5Grades: PK-8Distance: 1.4 mi
- 2/10Pittsburgh Perry High SchoolGrades: 9-12Distance: 0.3 mi
- 4/10Pittsburgh Allegheny 6-8Grades: 6-8Distance: 2.3 mi
Schools provided by the listing agent
- District: Pittsburgh
Source: WPMLS. This data may not be complete. We recommend contacting the local school district to confirm school assignments for this home.

Get pre-qualified for a loan
At Zillow Home Loans, we can pre-qualify you in as little as 5 minutes with no impact to your credit score.An equal housing lender. NMLS #10287.

