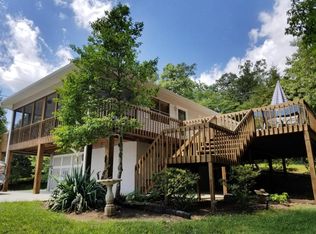Sold for $275,000
$275,000
125 Ridge Rd, Nancy, KY 42544
2beds
1,152sqft
Single Family Residence
Built in 2021
0.46 Acres Lot
$220,600 Zestimate®
$239/sqft
$1,418 Estimated rent
Home value
$220,600
$203,000 - $240,000
$1,418/mo
Zestimate® history
Loading...
Owner options
Explore your selling options
What's special
This single family or AirBNB property includes an extra adjacent lot—the perfect spot to build a boat storage building, workshop, or second residence. Located in the White Oak Lake Community near the historic Mill Springs Battlefield area , this home is just a short golf cart ride to the White Oak Boat Ramp on Lake Cumberland. This like-new home was built in 2021! The craftsman-style front door enters into an open-concept living space with living room, dining area and kitchen with a large center island and updated appliances, with a door to the one car garage. Down the hall is a powder room, and laundry room with utility sink. The large master bedroom suite has a sitting area and office nook, with an adjoining full bath and walk-in closet. The spacious second bedroom has a full bath. A 15x7 deck overlooks a wooded area visited by wild birds, deer and other forest creatures. An enclosed storage area is below the deck. The walk-in crawl space offers lots of storage with plenty of headroom. Catch a glimpse of Lake Cumberland through the trees while you enjoy living in this wonderful historic community.
Zillow last checked: 8 hours ago
Listing updated: August 28, 2025 at 11:35pm
Listed by:
Charlotte Ikerd 606-416-5100,
Realty World Dowell & Associates,
Kansas Petrey 606-271-8070,
Realty World Dowell & Associates
Bought with:
Millie King Weaver, 208856
Keller Williams Bluegrass Realty - Lake Cumberland
Source: Imagine MLS,MLS#: 22023096
Facts & features
Interior
Bedrooms & bathrooms
- Bedrooms: 2
- Bathrooms: 3
- Full bathrooms: 2
- 1/2 bathrooms: 1
Primary bedroom
- Level: First
Bedroom 1
- Level: First
Bathroom 1
- Description: Full Bath
- Level: First
Bathroom 2
- Description: Full Bath
- Level: First
Bathroom 3
- Description: Half Bath
- Level: First
Foyer
- Level: First
Foyer
- Level: First
Living room
- Level: First
Living room
- Level: First
Heating
- Heat Pump
Cooling
- Heat Pump
Appliances
- Included: Dishwasher, Refrigerator, Oven, Range
- Laundry: Electric Dryer Hookup, Main Level, Washer Hookup
Features
- Breakfast Bar, Eat-in Kitchen, Master Downstairs, Walk-In Closet(s), Ceiling Fan(s)
- Flooring: Concrete, Tile, Vinyl
- Doors: Storm Door(s)
- Basement: Crawl Space
- Has fireplace: No
Interior area
- Total structure area: 1,152
- Total interior livable area: 1,152 sqft
- Finished area above ground: 1,152
- Finished area below ground: 0
Property
Parking
- Total spaces: 1
- Parking features: Attached Garage, Driveway, Garage Door Opener, Garage Faces Front
- Garage spaces: 1
- Has uncovered spaces: Yes
Accessibility
- Accessibility features: Accessible Bedroom, Accessible Central Living Area, Accessible Closets, Accessible Common Area, Accessible Doors, Accessible Entrance, Accessible Full Bath, Accessible Hallway(s), Accessible Kitchen
Features
- Levels: One
- Patio & porch: Deck, Porch
- Has view: Yes
- View description: Rural, Trees/Woods
Lot
- Size: 0.46 Acres
- Features: Secluded, Wooded
Details
- Parcel number: G01006.02, G01009.01
Construction
Type & style
- Home type: SingleFamily
- Architectural style: Ranch
- Property subtype: Single Family Residence
Materials
- Vinyl Siding
- Foundation: Concrete Perimeter
- Roof: Metal
Condition
- New construction: No
- Year built: 2021
Utilities & green energy
- Sewer: Septic Tank
- Water: Public
- Utilities for property: Electricity Connected, Water Connected
Community & neighborhood
Location
- Region: Nancy
- Subdivision: Cedar Grove Estates
HOA & financial
HOA
- HOA fee: $40 annually
- Amenities included: Recreation Facilities
- Services included: Maintenance Grounds
Price history
| Date | Event | Price |
|---|---|---|
| 9/19/2023 | Sold | $275,000-4.5%$239/sqft |
Source: | ||
| 7/11/2023 | Contingent | $288,000+4.7%$250/sqft |
Source: | ||
| 4/22/2023 | Price change | $275,000-4.5%$239/sqft |
Source: | ||
| 4/20/2023 | Price change | $288,000-6.2%$250/sqft |
Source: | ||
| 11/8/2022 | Price change | $307,000-6.9%$266/sqft |
Source: | ||
Public tax history
Tax history is unavailable.
Neighborhood: 42544
Nearby schools
GreatSchools rating
- 3/10Monticello Elementary SchoolGrades: 3-5Distance: 9 mi
- 5/10Wayne County Middle SchoolGrades: 6-8Distance: 9.4 mi
- 5/10Wayne County High SchoolGrades: 9-12Distance: 9.3 mi
Schools provided by the listing agent
- Elementary: Nancy
- Middle: Wayne Co
- High: Wayne Co
Source: Imagine MLS. This data may not be complete. We recommend contacting the local school district to confirm school assignments for this home.
Get pre-qualified for a loan
At Zillow Home Loans, we can pre-qualify you in as little as 5 minutes with no impact to your credit score.An equal housing lender. NMLS #10287.
