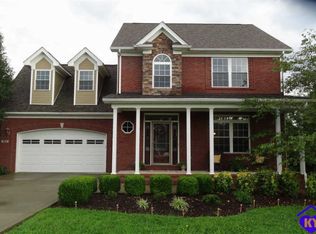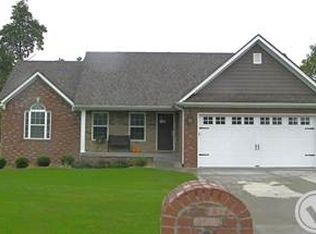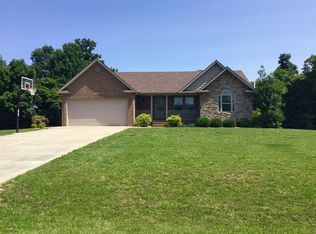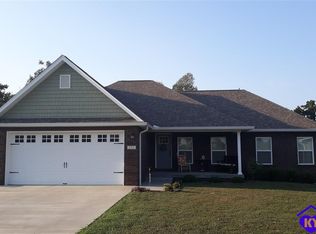This beautiful E-town home has everything! The entry makes a statement as you're greeted by high ceilings, wood plank laminate flooring, and a lovely staircase. The formal dining room has detailed moulding and laminate wood floors for a glamorous feel. The home's kitchen is a spacious modern dream with granite countertops, tile backsplash, up-to-date appliances, and vast cabinet space. An open floor plan allows for great entertaining as the kitchen flows directly into the living room. Upstairs you'll find the luxurious master suite, with a tray ceiling, canned lighting, large windows, and two walk-in closets. The master bath includes a double vanity, tile flooring, a whirlpool tub, and a separate tiled shower. Three oversized bedrooms, a full bath, and a laundry room complete the upper level. The fully finished walkout basement boasts a home theater with a 100" projection screen with surround sound that remains for your pleasure. Also, the fifth bedroom and full bath are perfect for an in-law suite! Outside, the deck/patio combo await your summer BBQs! Even better, the hot tub stays too! You'll love having a lot of space in your new fenced backyard. Schedule your showing today!
This property is off market, which means it's not currently listed for sale or rent on Zillow. This may be different from what's available on other websites or public sources.




