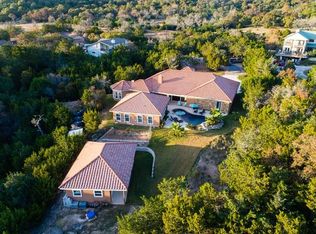Sold on 08/01/25
Price Unknown
125 Rio Retiro, Ingram, TX 78025
3beds
1,841sqft
Single Family Residence
Built in 2000
0.59 Acres Lot
$399,800 Zestimate®
$--/sqft
$2,113 Estimated rent
Home value
$399,800
$332,000 - $480,000
$2,113/mo
Zestimate® history
Loading...
Owner options
Explore your selling options
What's special
This 3 bedroom, 2 1/2 bath home is ready for its new owner and would be ideal for a full time resident or someone wanting a weekend river getaway. The main floor consists of Saltillo tile throughout, tons of natural light, vaulted ceilings and multiple sliding doors onto the back deck. The updated kitchen has granite countertops and all stainless appliances. The primary bedroom also has vaulted ceilings and it's own fireplace, and the ensuite features double sinks, a 6' x 8' walk-in closet and a steam shower. Upstairs you'll find a loft that would make a great office/study space along two guest bedrooms and a full bath. One upstairs bedroom has a private balcony with beautiful Hill Country views. The back of the home is elevated above a ravine, providing a private, treetop feeling on the large back deck. Recent updates include new roof, gutters, exterior and interior paint and a new water heater. Just a short walk or drive to the HOA Guadalupe River park, which provides direct access into Lake Ingram. Other exterior features include stamped concrete driveway, additional parking along side of home and easy access crawl space.
Zillow last checked: 8 hours ago
Listing updated: August 01, 2025 at 01:50pm
Listed by:
Cody Key TREC #622365 (830) 315-7539,
Key and Key Realty
Source: LERA MLS,MLS#: 1828853
Facts & features
Interior
Bedrooms & bathrooms
- Bedrooms: 3
- Bathrooms: 3
- Full bathrooms: 2
- 1/2 bathrooms: 1
Primary bedroom
- Features: Walk-In Closet(s), Ceiling Fan(s), Full Bath
- Area: 225
- Dimensions: 15 x 15
Bedroom 2
- Area: 132
- Dimensions: 11 x 12
Bedroom 3
- Area: 132
- Dimensions: 11 x 12
Primary bathroom
- Features: Shower Only, Double Vanity
- Area: 104
- Dimensions: 13 x 8
Dining room
- Area: 132
- Dimensions: 11 x 12
Kitchen
- Area: 132
- Dimensions: 11 x 12
Living room
- Area: 273
- Dimensions: 13 x 21
Heating
- Central, Heat Pump, Electric
Cooling
- Central Air
Appliances
- Included: Washer, Dryer, Cooktop, Built-In Oven, Self Cleaning Oven, Microwave, Refrigerator, Dishwasher, Water Softener Owned, Electric Water Heater
- Laundry: Main Level, Laundry Room, Washer Hookup, Dryer Connection
Features
- Two Living Area, Separate Dining Room, Eat-in Kitchen, Loft, Utility Room Inside, 1st Floor Lvl/No Steps, High Ceilings, Walk-In Closet(s), Master Downstairs, Ceiling Fan(s), Chandelier, Solid Counter Tops
- Flooring: Saltillo Tile, Laminate
- Doors: Storm Doors
- Windows: Double Pane Windows, Window Coverings, Skylight(s)
- Attic: Access Only,Floored
- Number of fireplaces: 2
- Fireplace features: Two, Living Room, Wood Burning
Interior area
- Total structure area: 1,841
- Total interior livable area: 1,841 sqft
Property
Parking
- Total spaces: 2
- Parking features: Two Car Garage, Attached, Circular Driveway
- Attached garage spaces: 2
- Has uncovered spaces: Yes
Features
- Levels: Two
- Stories: 2
- Patio & porch: Deck
- Exterior features: Rain Gutters
- Pool features: None
- Has view: Yes
- View description: County VIew
- Body of water: Guadalupe River
Lot
- Size: 0.59 Acres
- Features: 1/2-1 Acre
- Residential vegetation: Partially Wooded
Details
- Parcel number: 34932
Construction
Type & style
- Home type: SingleFamily
- Architectural style: Texas Hill Country
- Property subtype: Single Family Residence
Materials
- Stone, Siding
- Roof: Composition
Condition
- As-Is,Pre-Owned
- New construction: No
- Year built: 2000
Utilities & green energy
- Electric: KPUB
- Sewer: Septic, Aerobic Septic
- Water: Central, Water System
- Utilities for property: Private Garbage Service
Community & neighborhood
Security
- Security features: Smoke Detector(s)
Community
- Community features: Waterfront Access, BBQ/Grill
Location
- Region: Ingram
- Subdivision: N/A
HOA & financial
HOA
- Has HOA: Yes
- HOA fee: $300 annually
- Association name: RIO RETIRO
Other
Other facts
- Listing terms: Conventional,Cash
- Road surface type: Paved, Asphalt
Price history
| Date | Event | Price |
|---|---|---|
| 8/1/2025 | Sold | -- |
Source: | ||
| 6/10/2025 | Pending sale | $425,000$231/sqft |
Source: | ||
| 6/10/2025 | Contingent | $425,000$231/sqft |
Source: KVMLS #117824 Report a problem | ||
| 3/28/2025 | Price change | $425,000-5.3%$231/sqft |
Source: | ||
| 2/7/2025 | Price change | $449,000-3.4%$244/sqft |
Source: KVMLS #117824 Report a problem | ||
Public tax history
Tax history is unavailable.
Neighborhood: 78025
Nearby schools
GreatSchools rating
- 7/10Ingram Elementary SchoolGrades: PK-5Distance: 2 mi
- 7/10Ingram MiddleGrades: 6-8Distance: 0.7 mi
- 7/10Ingram-Tom Moore Secondary CampusGrades: 9-12Distance: 0.7 mi
Schools provided by the listing agent
- Elementary: Ingram
- Middle: Ingram
- High: Ingram
- District: Ingram
Source: LERA MLS. This data may not be complete. We recommend contacting the local school district to confirm school assignments for this home.
